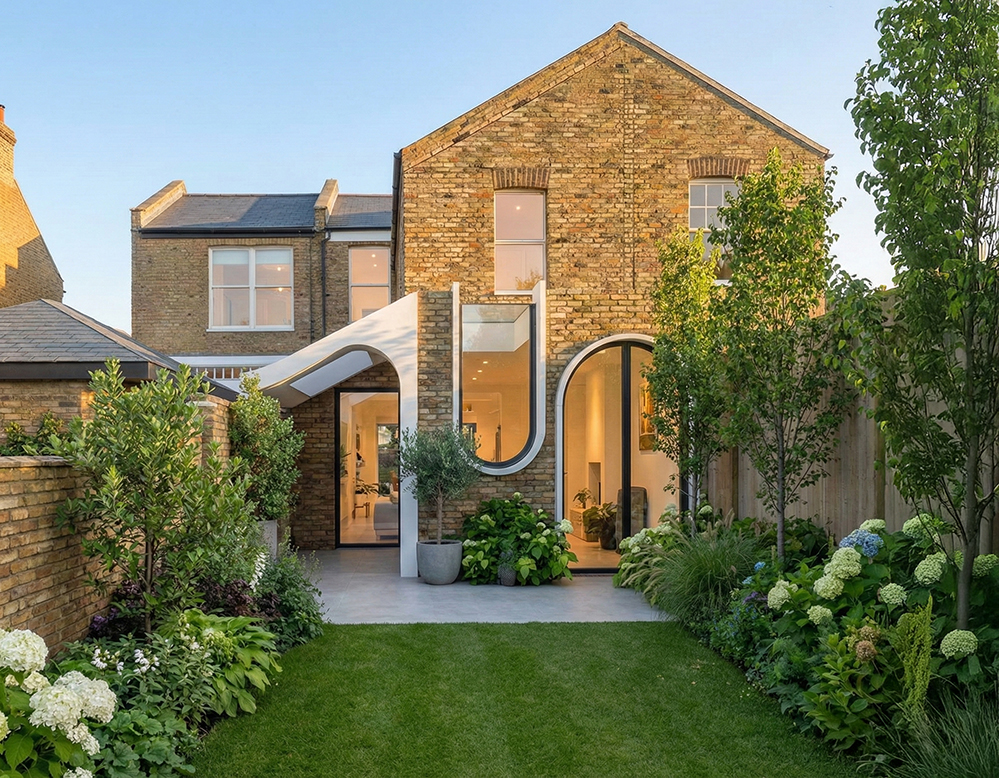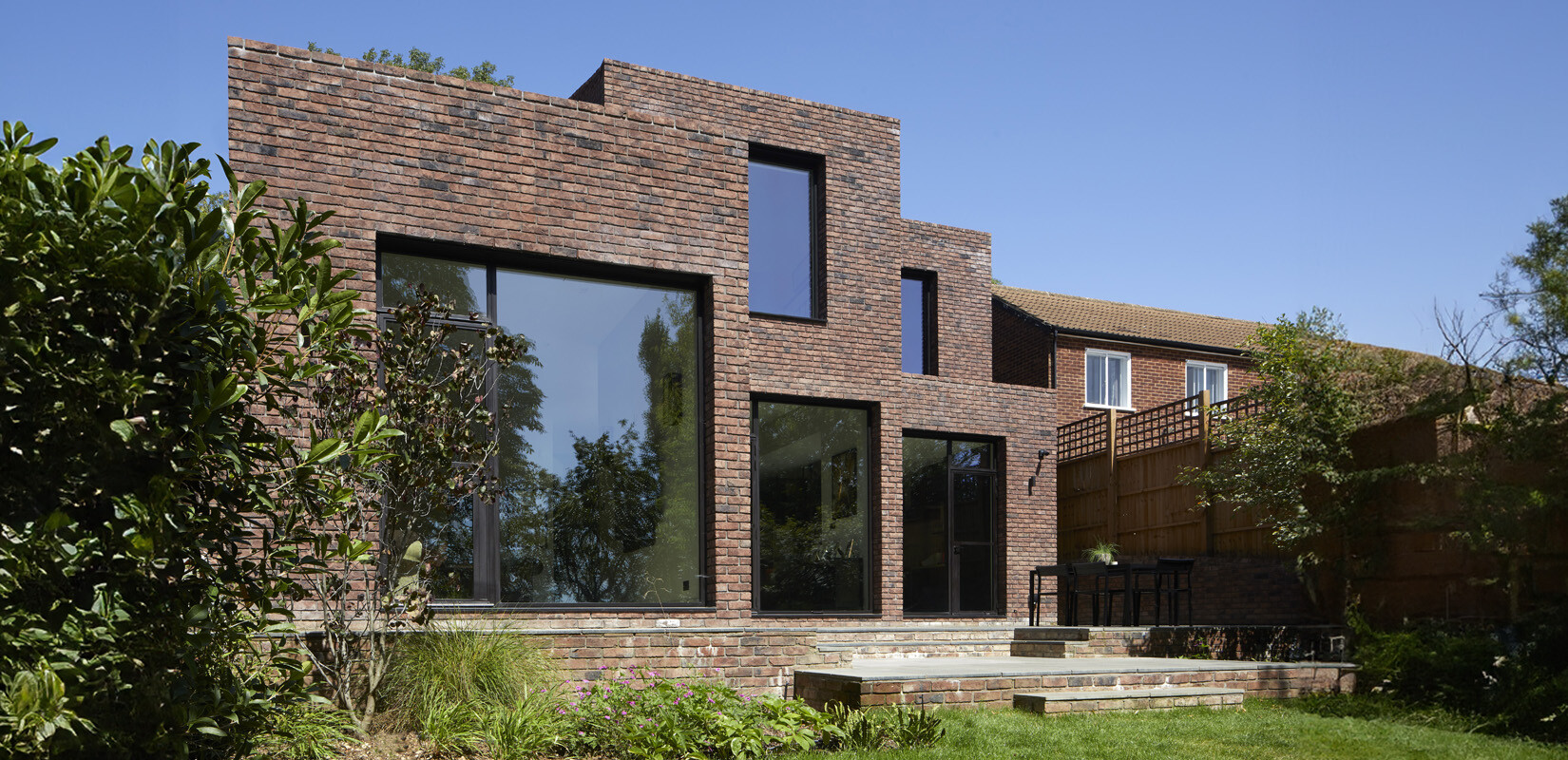
Understanding Architect Fees in the UK
Architect fees in the UK depend on various factors including the project's size, type, and quality.
These fees reflect the level of service offered and the quality of the final building. If the project brief and budget are clearly defined, fees are typically negotiated at the outset. If not, architects may charge for the time spent during feasibility stages until the construction costs, size, and complexity can be accurately determined.
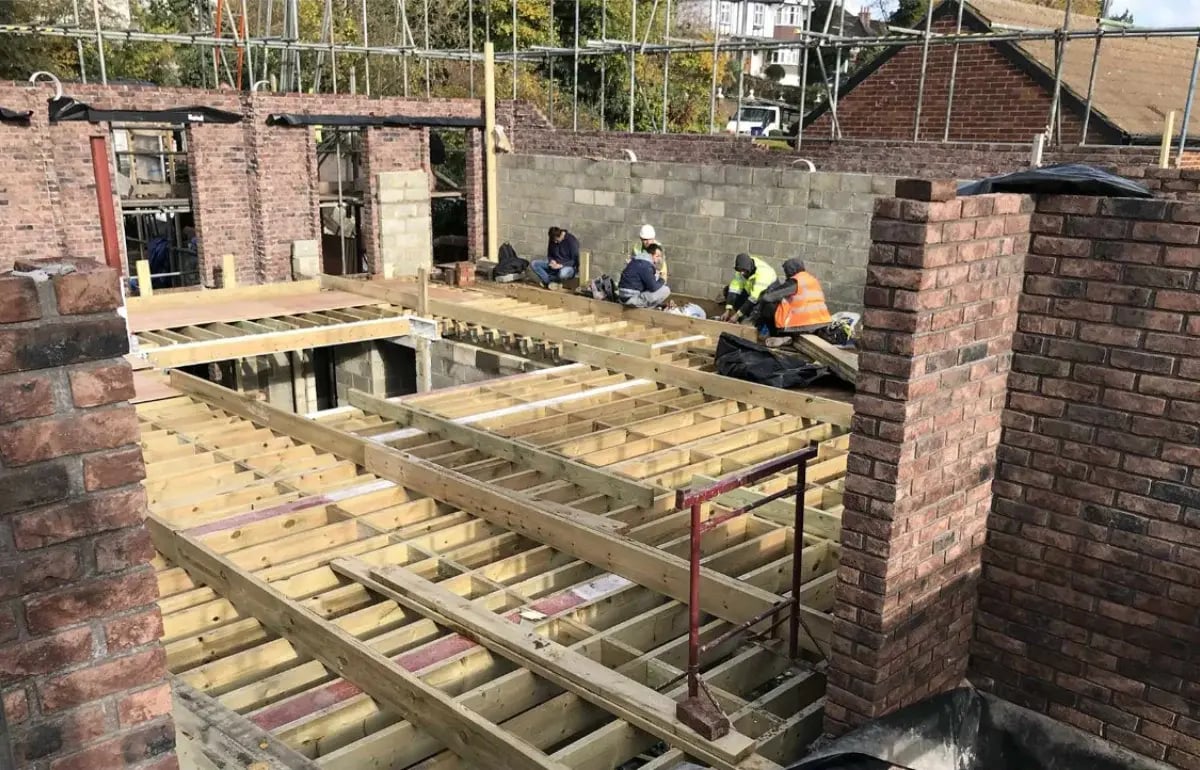
Why Architect Fees Vary
Architect fees typically range from 5% to 15% of the total construction costs, with the exact percentage determined by factors such as the project's scope, complexity, and the architect's experience. In the past, the Royal Institute of British Architects (RIBA) provided a recommended fee scale to guide architects in setting their rates. However, this practice was discontinued in the 1980s to promote competition within the industry.
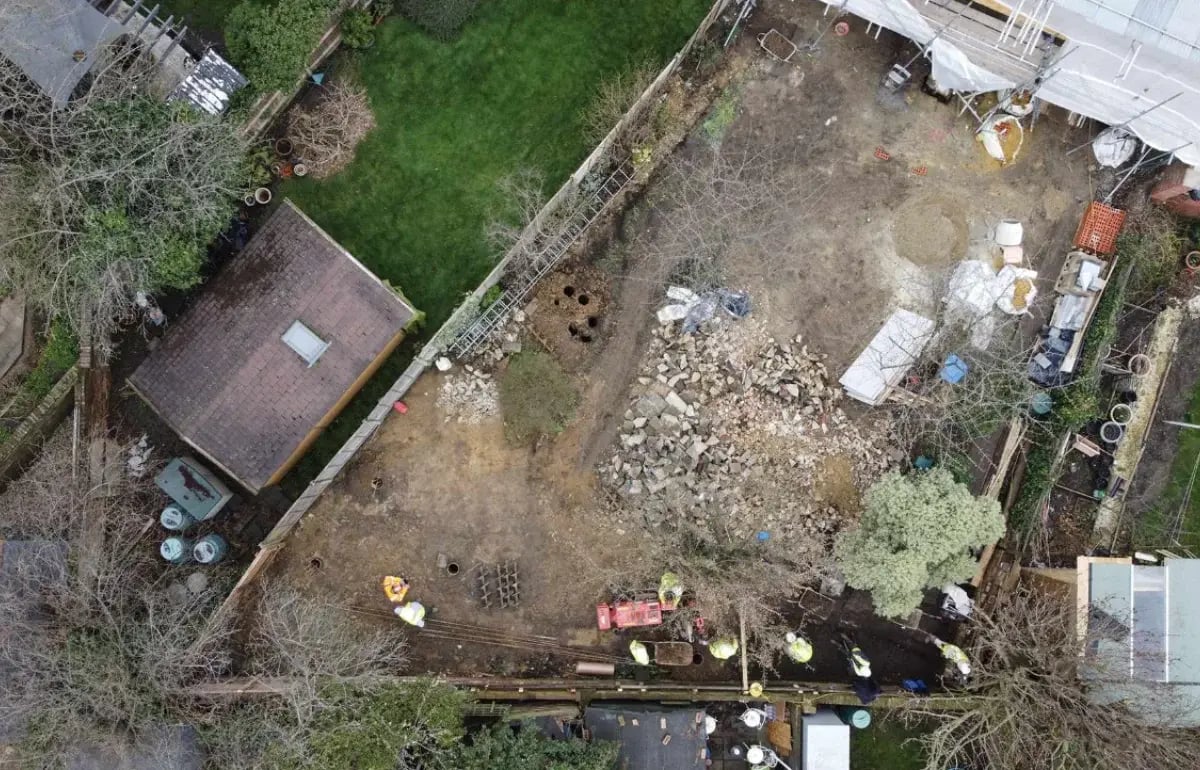
Fee Factors
Today, architectural practices determine their fees based on various factors, including their operational costs, the level of service they provide, their expertise and the quality of their design output.
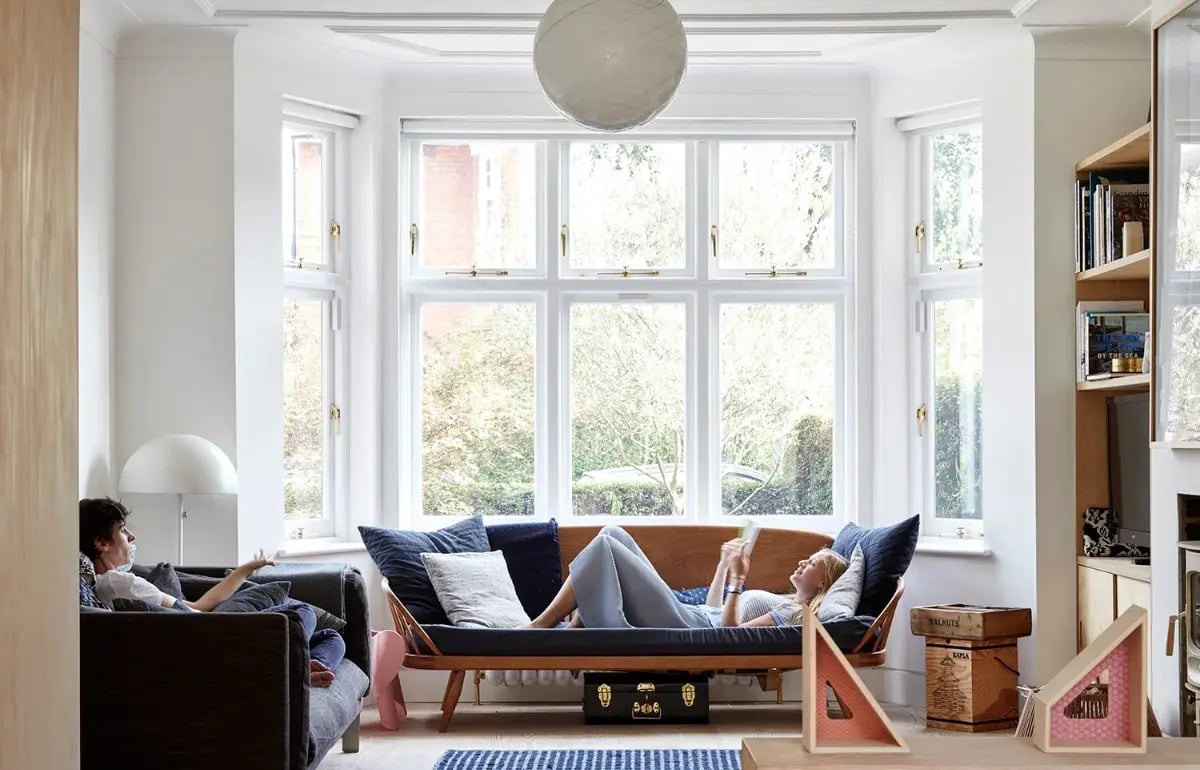
Enhance Property Value
It is important to consider an architect's cost in relation to the value they bring to a project. A good architect can enhance property value, ensure efficient use of resources, and provide innovative design solutions. Their expertise can save money in the long run by avoiding costly changes and ensuring that the construction proceeds smoothly.
Fee Structures
Architect fees in the UK depend on various factors including the project's size, type, and quality. These fees reflect the level of service offered and the quality of the final building. If the project brief and budget are clearly defined, fees are typically negotiated at the outset. If not, architects may charge for the time spent during feasibility stages until the construction costs, size, and complexity can be accurately determined.
Architect fees are generally calculated using one of three methods:
Percentage of Construction Cost: This method is common for domestic residential projects and provides a reasonable indication of the overall fee, allowing for adjustments as the project scope changes. An initial construction budget is set, and the agreed percentage is applied. If the budget is revised, the fee is adjusted accordingly. This approach offers flexibility as the design evolves without needing to renegotiate terms frequently. However, clients sometimes worry that this method might incentivise architects to increase construction costs. It is important to note that architects are bound by their code of conduct, which requires them to act with integrity and manage clients' money properly.
Fixed Fee/Lump Sum: Used where the scope of work is clearly defined, this method provides cost certainty but may require renegotiation if the project scope changes significantly. This approach is best for straightforward projects with a well-defined brief. Clients appreciate the peace of mind that comes with knowing the costs upfront, but it is crucial to ensure that the scope is comprehensive to avoid unexpected changes and additional costs.
Time Charge/Hourly Rate: Often used for small, discrete pieces of work or feasibility studies, this method provides flexibility but less fee certainty. Architects may cap their hours at an estimate, only to be exceeded with client approval. This method is useful when the project scope is not yet fully defined, offering a 'pay as you go' approach.

Fees for Residential Projects
Residential projects are among the most demanding for architects. Designing a client's home is a highly personal endeavour, requiring exceptional quality and comprehensive service. These projects are often small in scale, highly customised, and do not benefit from economies of scale or repetition.
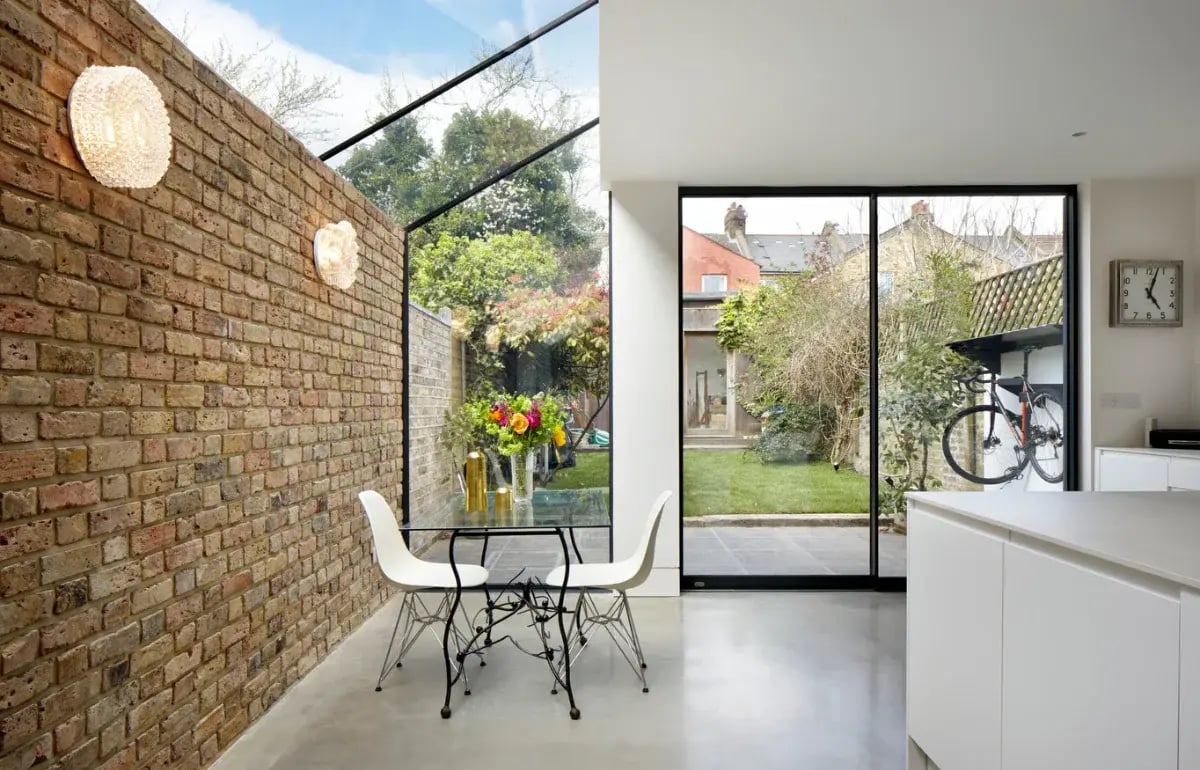
Complexity Levels for Different Project Types
(Class A = Simple, Class E = Complex):
Private houses for individual clients: E
Housing/apartment blocks: D
Office developments: C
Community halls: B
Storage sheds: A
Architect Fees for Private Houses for Individual Clients
Within the category of 'private houses for individual clients,' there are four subcategories explored below:
Architects Fees for a New House
A new build house on a vacant site is the most straightforward private residential project type for an architect, typically attracting the lowest percentage fees for residential work. For a new house or self-build project, architects' fees for a full service in 2018 may be as follows (these figures are indicative, as many factors can influence the final cost):
£100k budget: 9%
£200k budget: 8%
£500k budget: 7.5%
£1m budget: 7%
Although VAT is typically not payable on the construction cost of a new house, VAT is still payable on architects' fees and for all other consultants involved in the process.
Fees for Extensions, Basements, and Loft Conversions
These projects are resource-intensive due to the complexity of working with existing buildings. There are few economies of scale or repetition. It is worth noting that these types of projects seldom occur in isolation, as there is often some refurbishment of the existing house too. For a high-quality design, architects' fees for extensions in 2018 may be in the region of:
£100k budget: 13.5%
£200k budget: 12.5%
£500k budget: 11.5%
£1m budget: 11%
Listed Building Fees
These projects are even more resource-intensive due to the complexity of working with listed buildings. The process of obtaining listed building consent and designing for the alteration or restoration of historic fabric requires an experienced architect with specialist knowledge. Fees for works to listed buildings in 2018 may be in the region of:
£100k budget: 15.5%
£200k budget: 14.5%
£500k budget: 13.5%
£1m budget: 12.5%
Stages of Architect Involvement
Architects can be involved in various stages of a project, each potentially incurring different fees:
Feasibility Study: Initial site visits to determine project feasibility and provide preliminary design suggestions. This stage helps clients understand what is possible within their budget and constraints.
Conceptual Drawings: Development of initial design concepts for client review. These drawings help clients visualise the potential outcome and make informed decisions.
Planning Application: Preparation of plans for obtaining planning permission, including submissions to the local authority. Architects handle the complex paperwork and liaise with planning officials to streamline the process.
Building Regulations: Detailed technical drawings for compliance with building regulations, potentially involving structural engineers. These drawings ensure that the project meets all legal requirements and standards.
Tender and Construction: Assistance in the tendering process and support during construction. Architects help select reliable contractors and oversee the construction to ensure it follows the design and specifications.
Inspection and Contract Administration: Ensuring builders adhere to project requirements and overseeing milestones and payments. This stage involves regular site visits and managing contractual obligations.
Project Management: Comprehensive oversight of the entire construction process. For ambitious projects, architects can manage every aspect to ensure the project is completed to the highest standard.
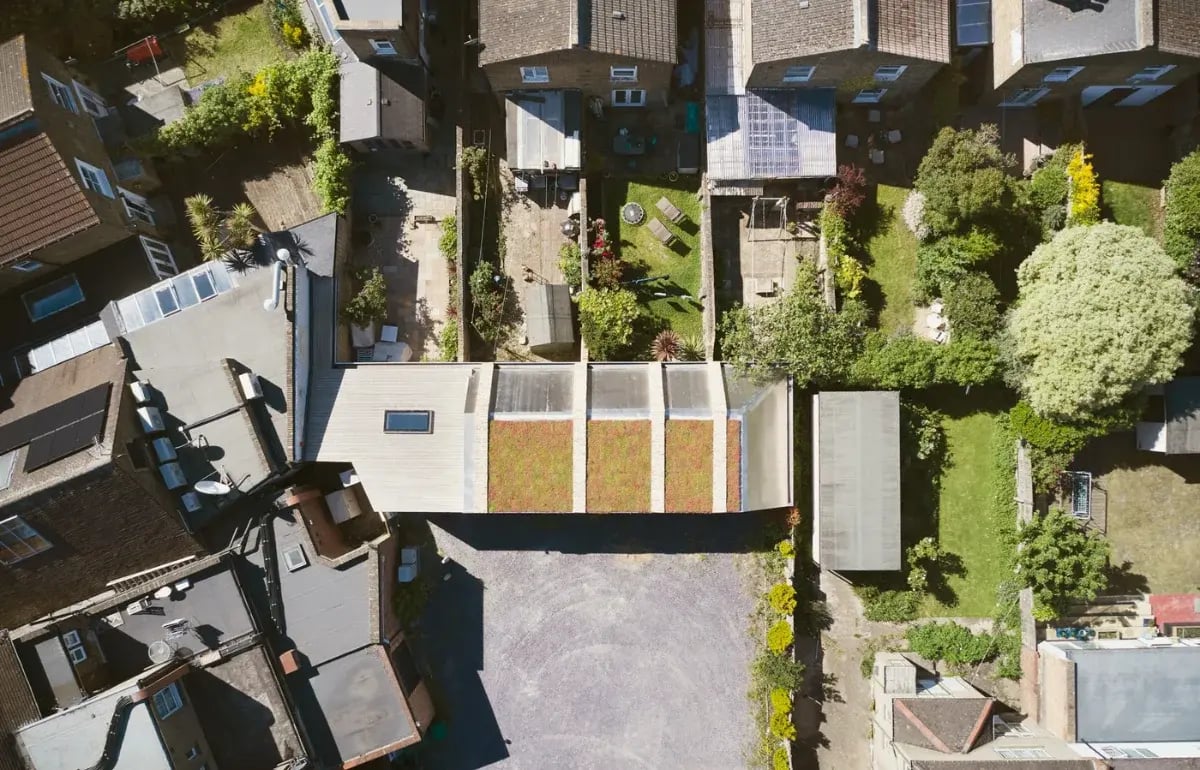
Additional Considerations
Expenses and Disbursements: Additional costs for printing, postage, travel, and payments to local authorities for planning applications may be charged. It is important to clarify these expenses in the fee proposal to avoid surprises.
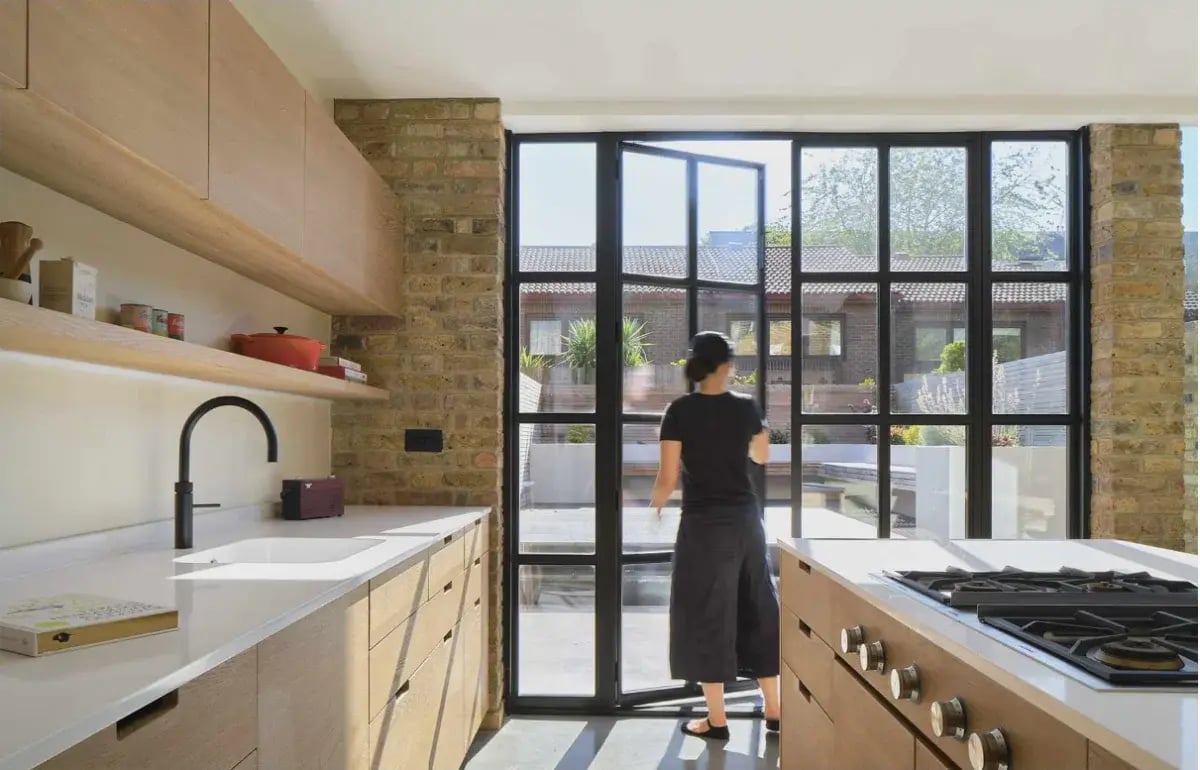
Value Added
A good architect can add significant value to a project through careful planning, cost-saving design solutions, and professional administration. They can enhance property value and improve the overall quality of life for the occupants.
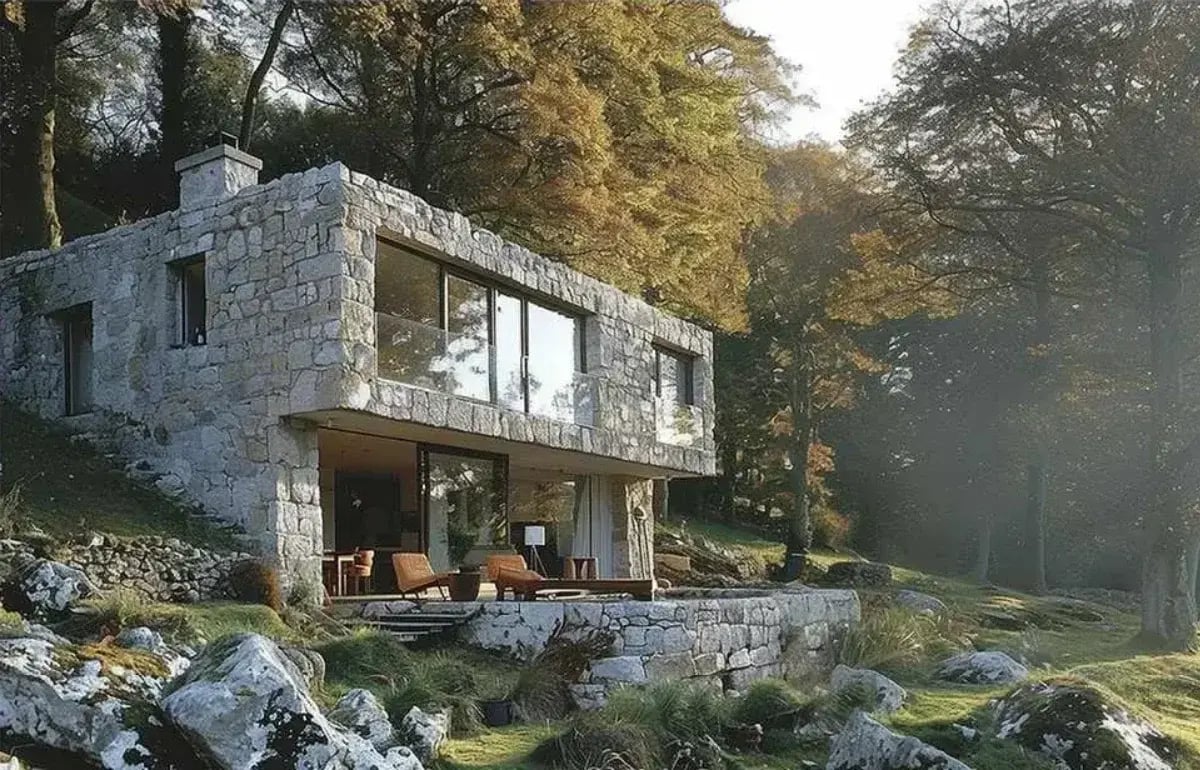
Specific Project Types
New Houses: Typically attract the lowest percentage fees due to straightforward nature. For example, fees might range from 7.5% to 9.5% depending on the project budget. Extensions, Basements, and Loft Conversions: More resource-intensive due to complexity and typically higher fees.
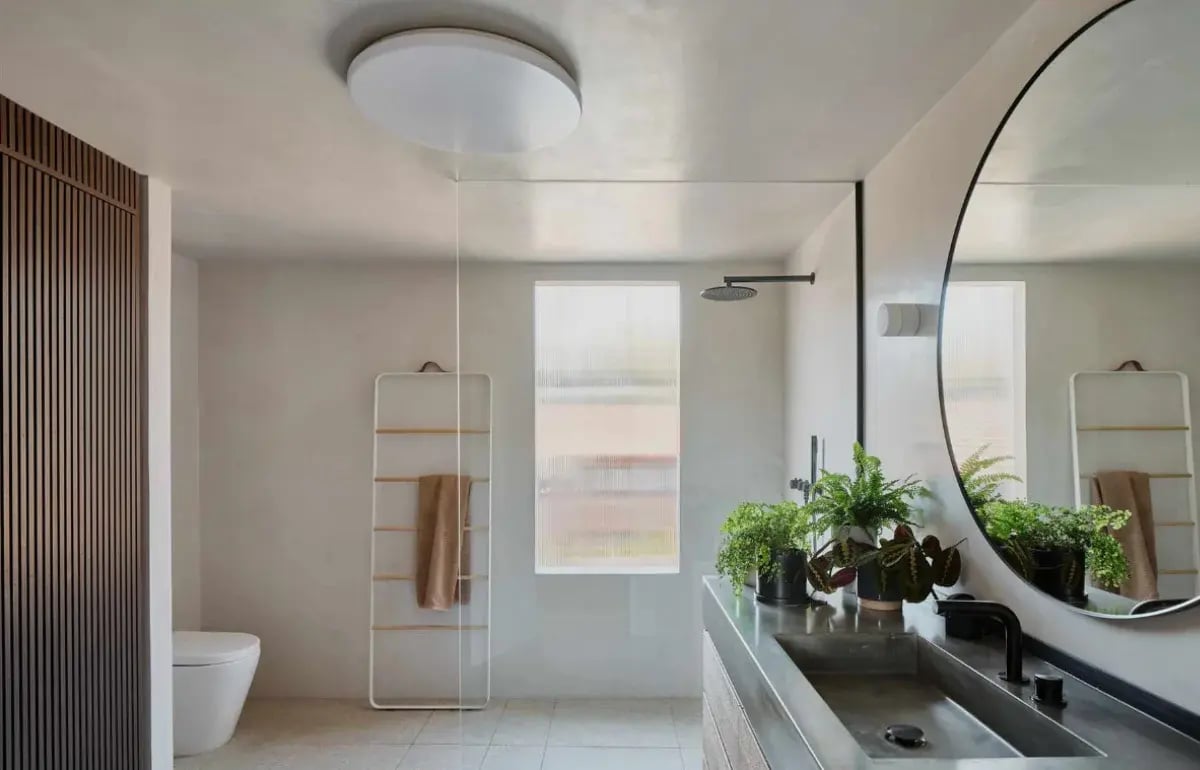
Complexity
These projects often involve working with existing structures, which can be challenging. Listed Buildings: Even more resource-intensive, requiring specialist knowledge and higher fees. Architects must navigate strict regulations and preserve the historical integrity of the building.
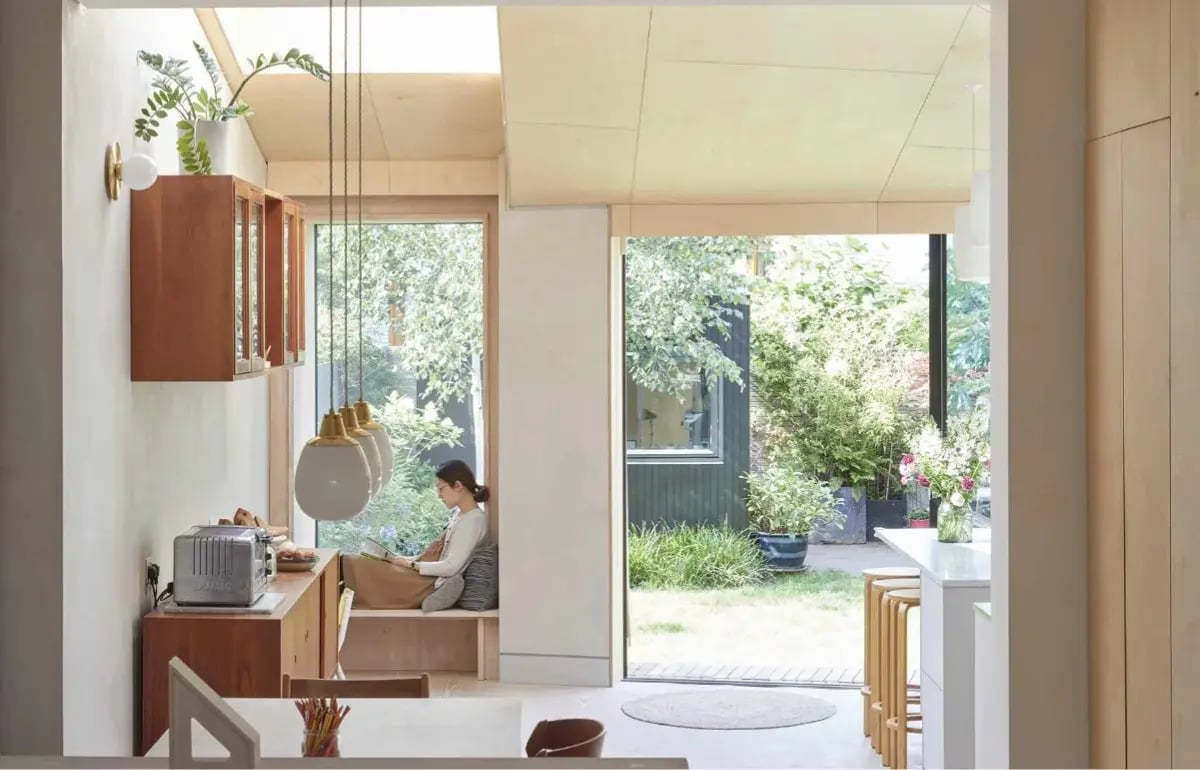
Comparing Architect Fees
When comparing architect fee proposals, consider the level of service offered, the use of technology, and the practice's reputation. Fees are relatively small compared to overall project costs, especially when considering the building's lifecycle cost.
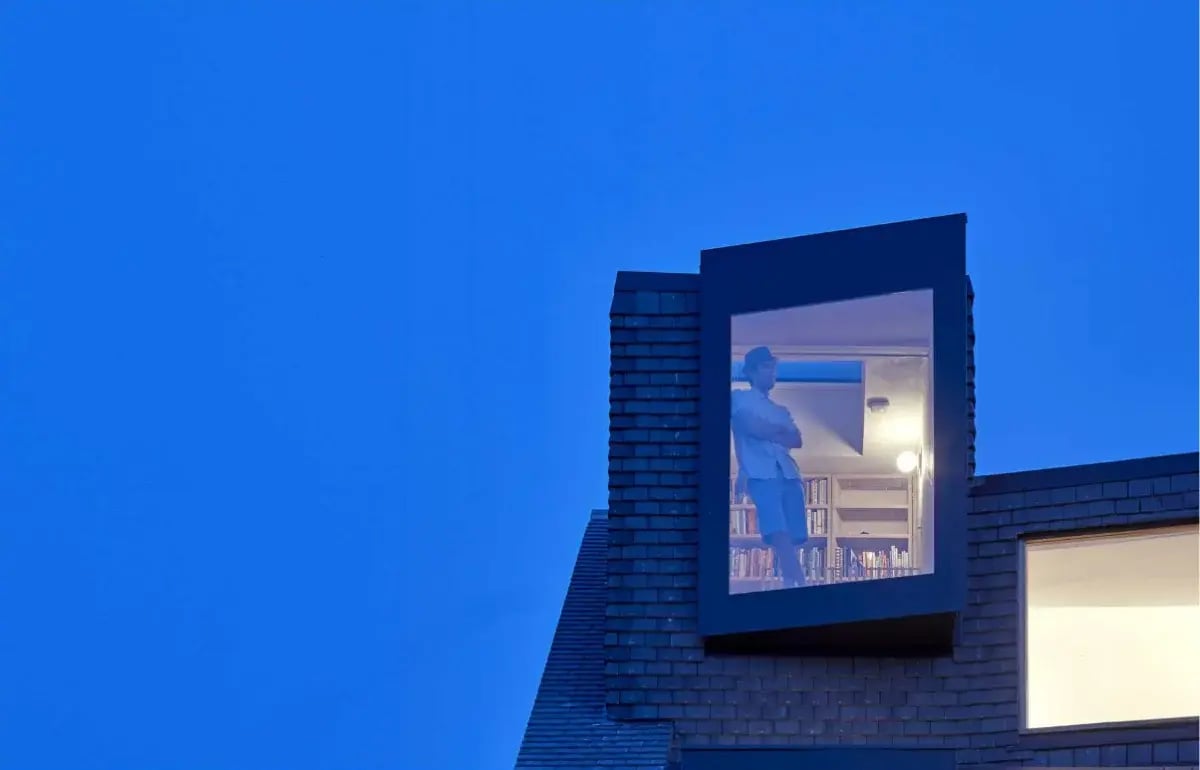
Basic v Comprehensive
Some practices may offer basic services to secure planning approval, while others provide a more comprehensive approach, including 3D visualisations and detailed renderings. This higher level of service allows clients to engage more deeply in the design process and make better decisions.
Additional Costs
As you embark on budgeting for your construction project, it is essential to consider additional costs that are frequently overlooked before determining the amount you can allocate for architect fees. These include:
Planning Application: Fees to the local authority for planning permission applications, typically around £206 in England as of 2023.
Inspection and Building Control: Costs for building notice submissions and inspections by local authorities.
Structural Engineer: Additional costs for technical calculations and structural integrity assessments.
Party Wall Surveyor: Costs associated with resolving any party wall matters, which can arise when working on or near a boundary wall shared with a neighbour.
Sustainability Consultant: Fees for ensuring the project meets environmental and sustainability standards, which can include energy efficiency measures and use of sustainable materials.
Conclusion
Selecting an architect involves balancing cost with the quality of their work, recommendations, and personal compatibility. A good architect adds value far beyond their fees, making them a worthwhile investment for any construction project. Ensure you understand the fee structure, stages of involvement, and additional costs to make an informed decision that suits your project's needs and budget.
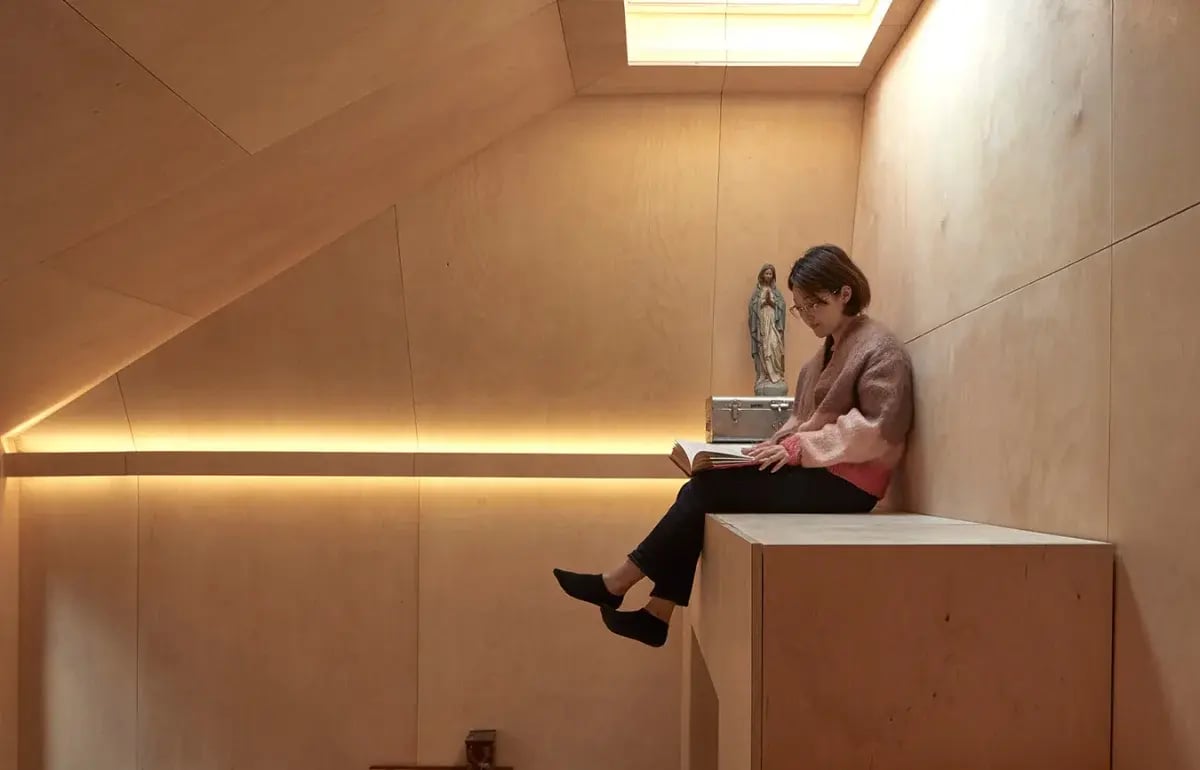
Testimonials - Steph Keelan
The Bunker
RISE introduced a novel outlook by focusing on the potential opportunities, a seldom-seen approach. They motivated us to investigate 'what if' situations, thereby unlocking a realm of imaginative possibilities.
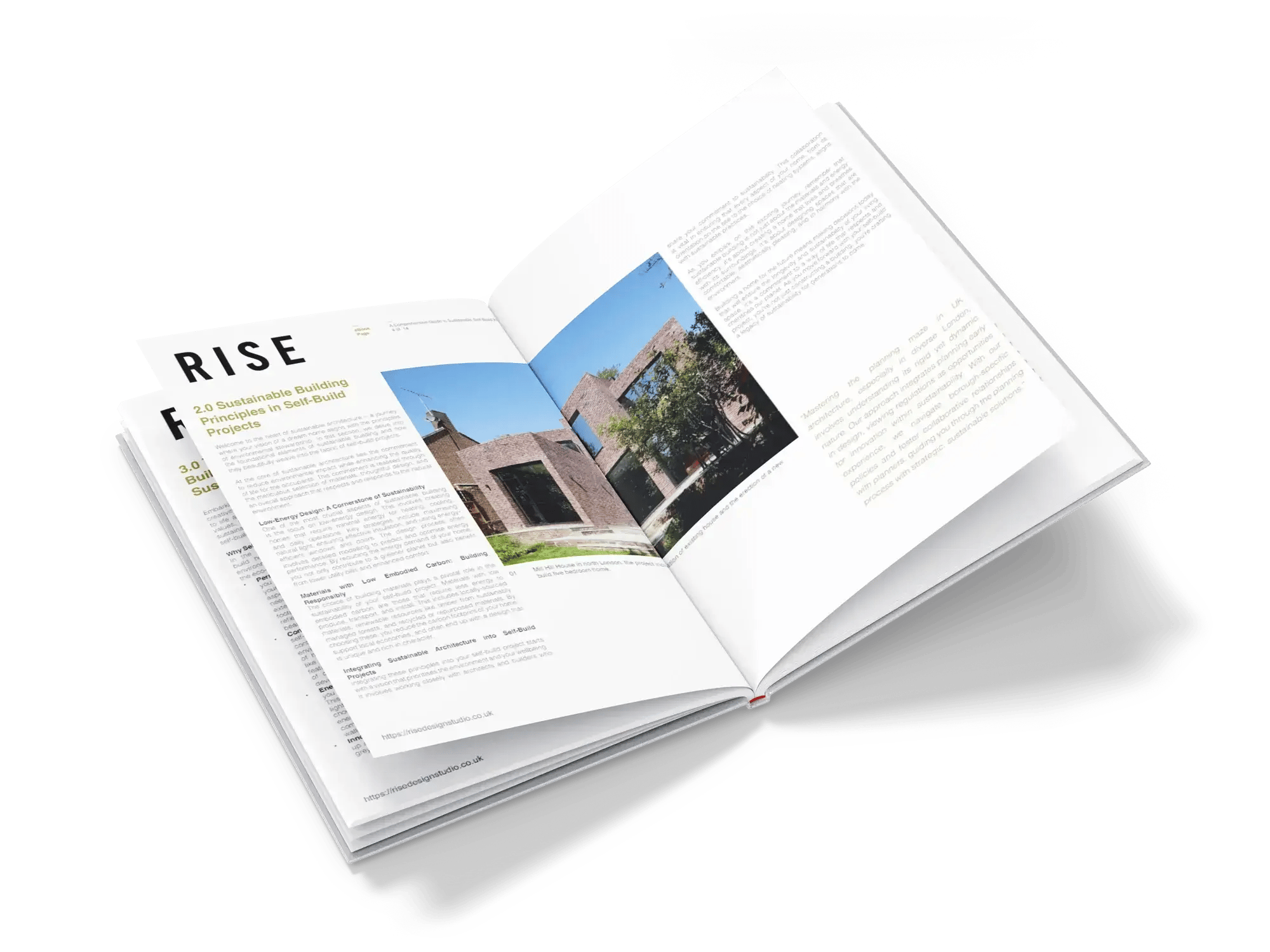
Want To Learn More About RISE?
Download A FREE Copy Of One Of Our Brochures
More information can also be found in one of our free downloadable guides, which explores a few of our recent projects in further detail and demonstrates some of the ways in which we can help you turn your concept into reality.
Press & Awards
RISE Design Studio has won and been shortlisted for several prestigious architecture prizes, including the 2018 RIBA London Awards. Our projects have featured in Channel 4, Living Etc, Elle Decoration, the Financial Times, Grand Designs and The Guardian.










.webp?width=300&height=100&name=New%20London%20Awards%20(1).webp)

























Where Innovation Meets Imagination
We Would Love To Hear More About Your Project Brief.
Request a Consultation Today — Let’s Bring Your Ideas to Life.
At RISE, we believe architecture is more than just buildings — it’s about people, places, and purpose. Whether you're looking to transform a home, create a space that supports wellbeing, or build something completely new, every design journey with us begins with listening.
Your consultation is a chance to tell us what matters to you — your lifestyle, your aspirations, your values — so we can translate them into thoughtful, sustainable architecture.
Our experienced team works across homes, cultural spaces, commercial projects and retrofit transformations. We specialise in low-energy design, natural materials and innovative 3D technology to help you see and feel your space before it's built.
This form is your first step. Once submitted, we’ll review your brief and be in touch to arrange a no-obligation call where we’ll share our initial thoughts, discuss next steps, and answer any questions you may have.
We can’t wait to hear more.
Fill In Your Details Here
Journal

Planning Appeals Just Got Faster: What the April 2026 Changes Mean for Your Project
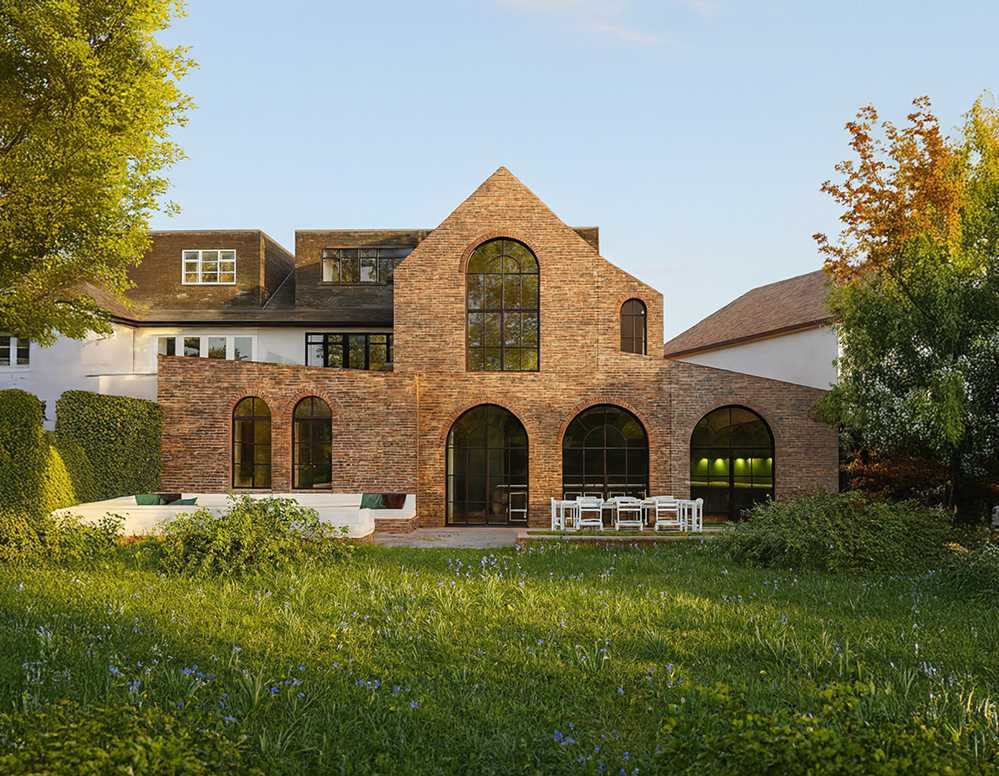
Arches House: A West Hampstead Home Extension by RISE Design Studio Architects
