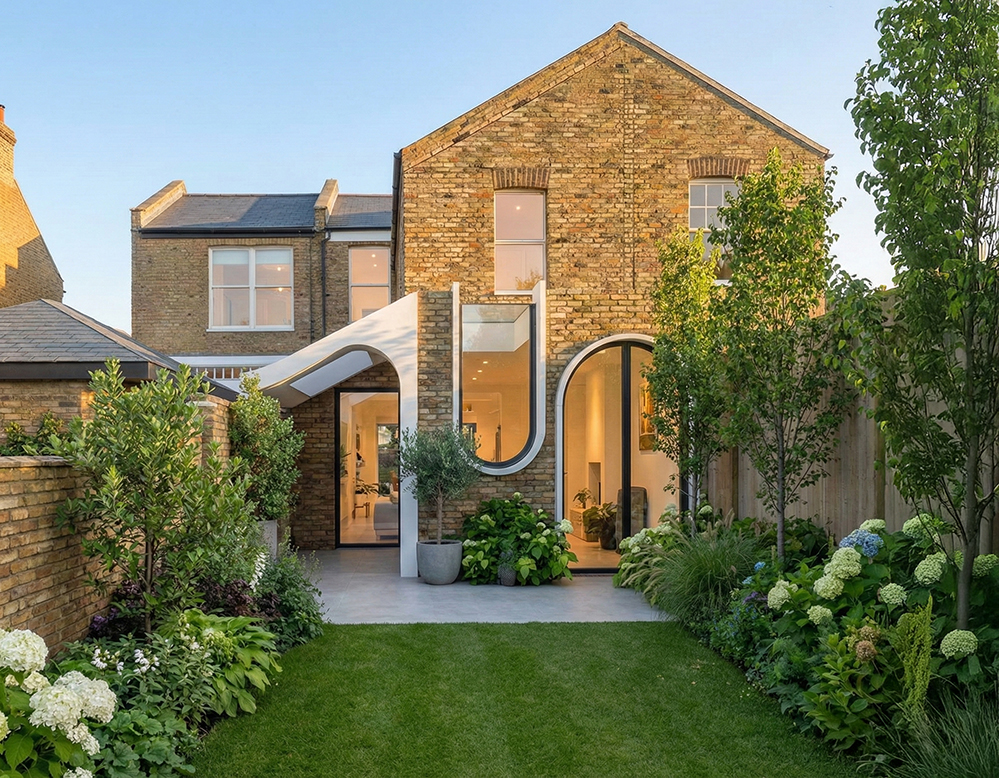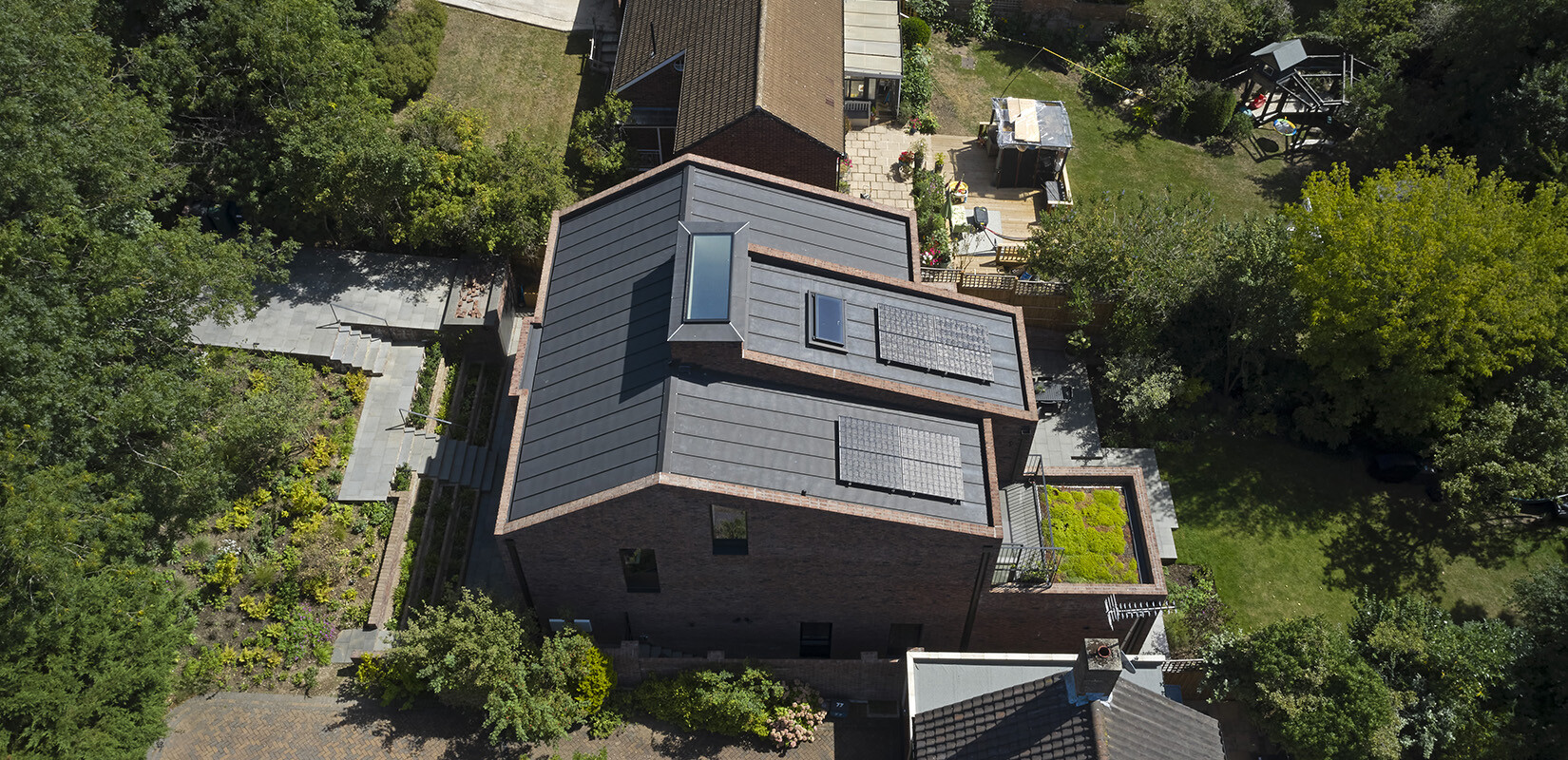
Passivhaus
Passivhaus is a rigorous standard for energy efficiency in buildings, aimed at reducing the building's ecological footprint. This means that a Passivhaus home is designed and constructed to be incredibly energy-efficient, maintaining a comfortable indoor climate without the need for traditional heating and cooling systems. These homes achieve this through high levels of insulation, airtight construction, and the use of advanced windows and ventilation systems that recover heat. The result is a building that uses significantly less energy, lowers utility bills, and provides a comfortable living environment year-round.
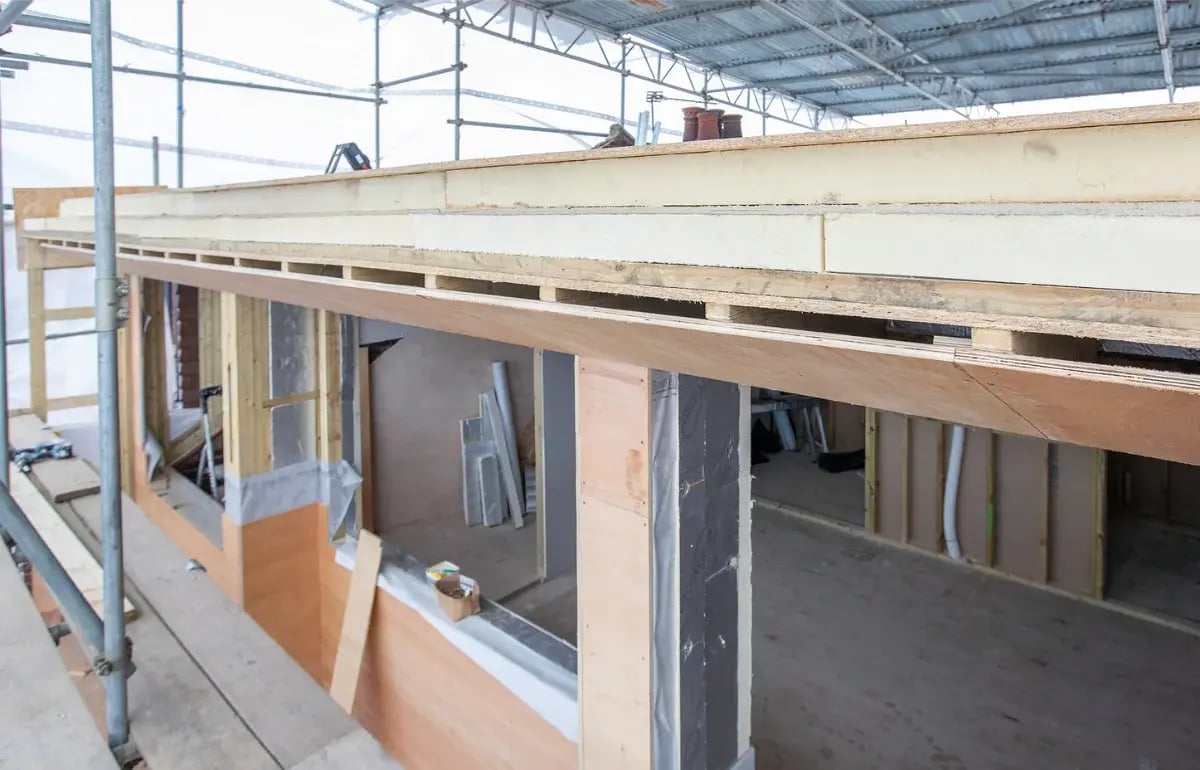
Thermal Envelope
An enhanced thermal envelope is a key component of the Passivhaus standard, ensuring exceptional energy efficiency and comfort. This involves using high-performance insulation materials to significantly reduce heat loss through walls, roofs, and floors.
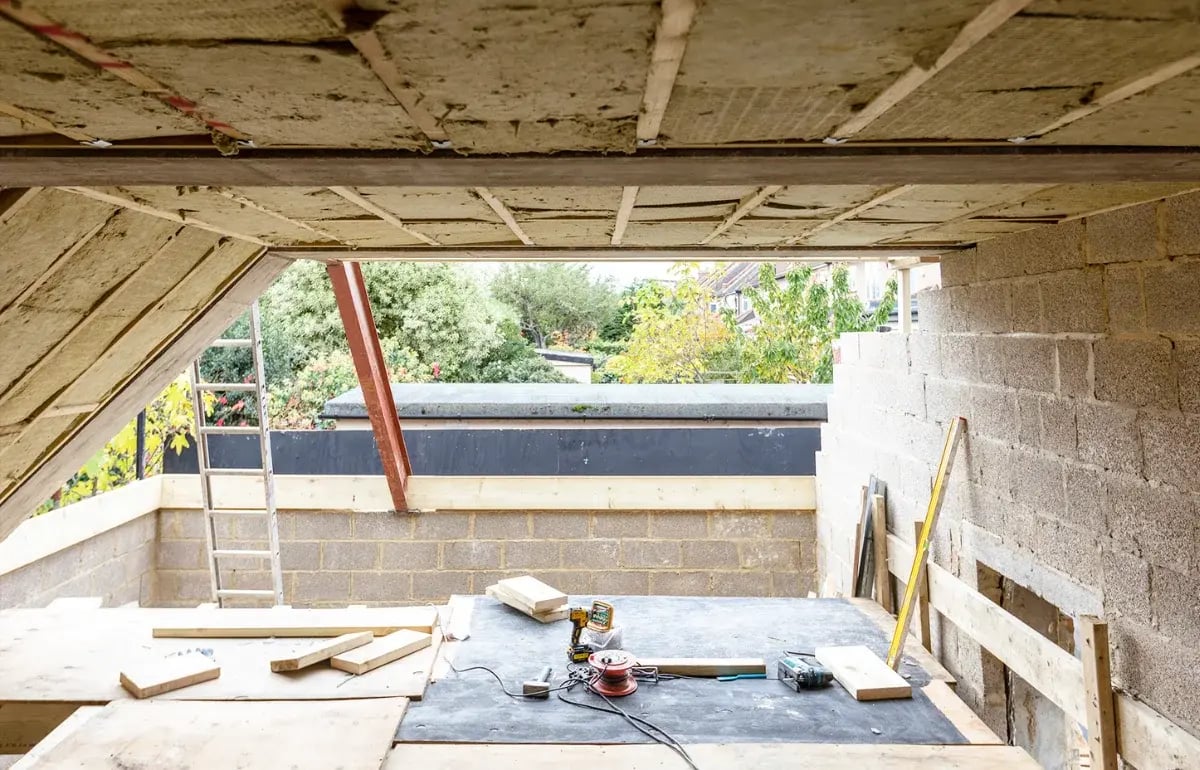
Consistent Indoor Temperature
The enhanced thermal envelope effectively maintains a consistent indoor temperature, reducing the need for additional heating and cooling. This not only contributes to lower energy bills but also ensures a more comfortable living environment throughout the year.
.webp?width=1200&height=770&name=Triple%20Glazing%20(1).webp)
Triple Glazing
Triple glazing is essential for achieving the Passivhaus standard, providing superior energy efficiency and comfort. With three layers of glass and insulating gas between the panes, triple glazing significantly reduces heat transfer compared to double glazing.
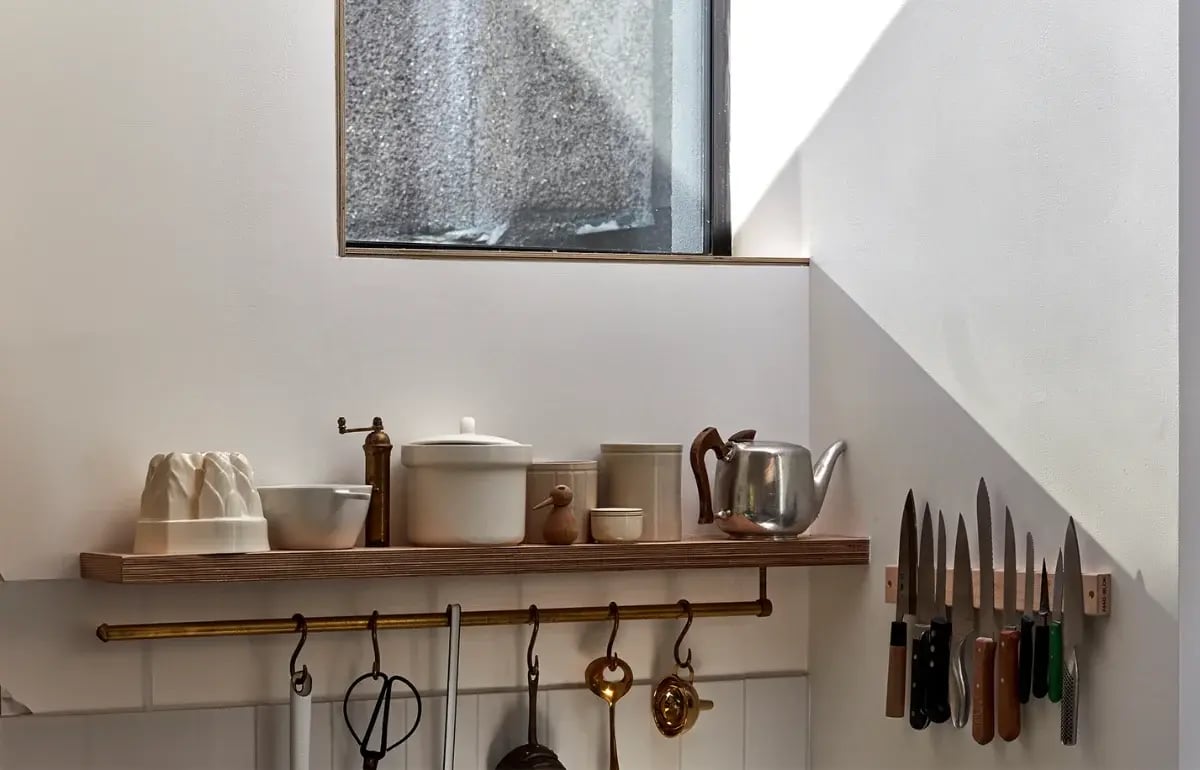
Low U-values
These windows have low U-values, offering excellent insulation and maintaining stable indoor temperatures. They also minimise draughts and cold spots, enhancing comfort and improving sound insulation. By reducing heat loss and improving overall insulation, triple glazing helps lower energy consumption and ensures a cosy living environment year-round.
.webp?width=1200&height=770&name=Airtightness%20(1).webp)
Airtightness
Airtightness is a critical aspect of the Passivhaus standard, significantly enhancing energy efficiency and indoor comfort. This involves meticulous construction techniques to eliminate air leaks through walls, roofs, and floors. High levels of airtightness prevent unwanted draughts and heat loss, maintaining a stable indoor temperature.
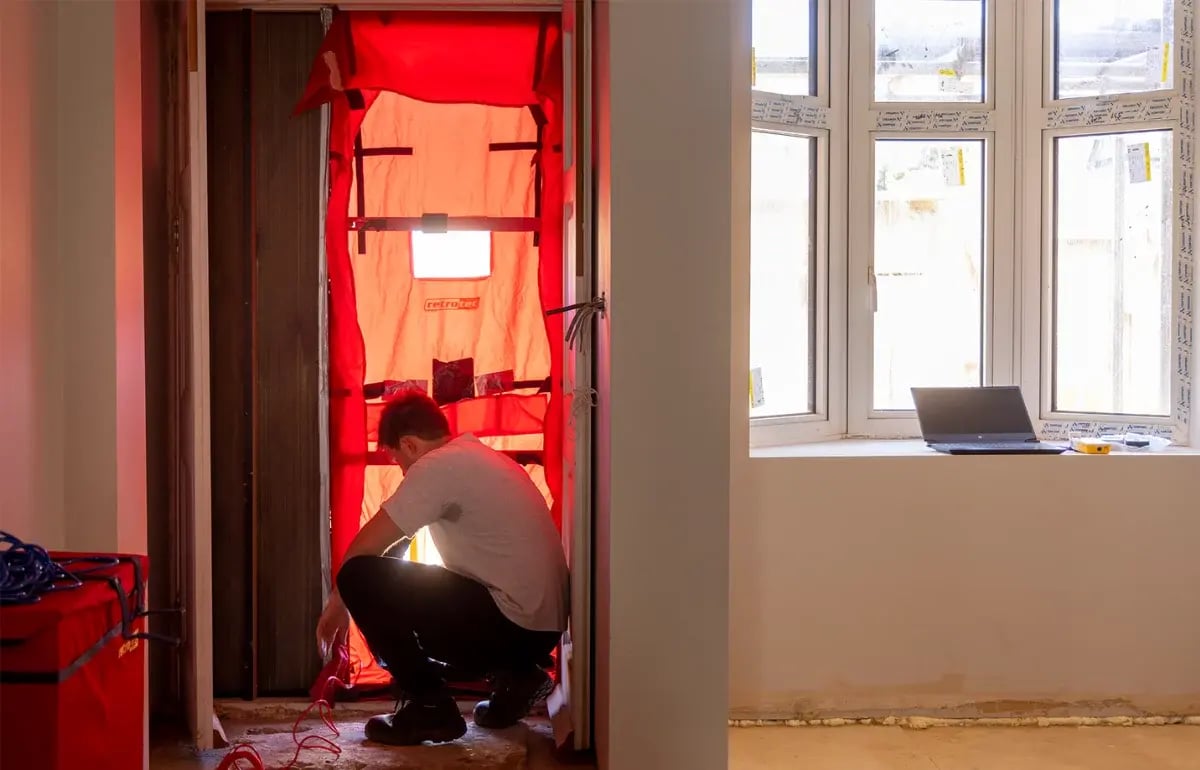
Remove Draughts
By controlling air infiltration, airtightness also improves the effectiveness of ventilation systems, ensuring consistent air quality and reducing the need for additional heating and cooling. This results in lower energy consumption, reduced utility bills, and a more comfortable living environment throughout the year.
.webp?width=1200&height=770&name=MVHR%20(1).webp)
MVHR
Mechanical Ventilation with Heat Recovery (MVHR) is vital for achieving the Passivhaus standard, significantly improving energy efficiency and indoor air quality. MVHR systems work by extracting stale air from inside the building and replacing it with fresh outdoor air. During this process, heat from the outgoing air is transferred to the incoming air, minimising heat loss.
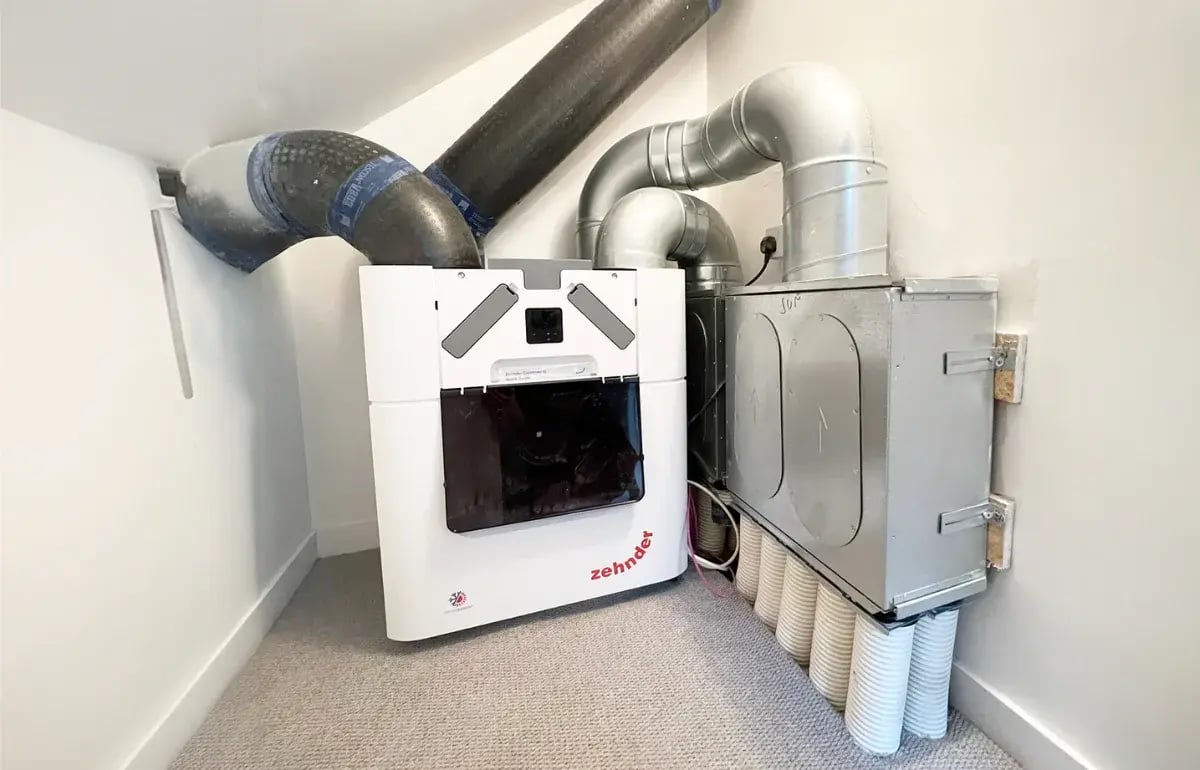
Constant Fresh Air
This ensures a constant supply of fresh air while maintaining a stable indoor temperature. By reducing the need for additional heating and ensuring excellent air quality, MVHR systems contribute to lower energy consumption and enhanced comfort throughout the year.
.webp?width=1200&height=770&name=ASHP%20(1).webp)
ASHP
An Air Source Heat Pump (ASHP) is an important component for achieving the Passivhaus standard, significantly enhancing energy efficiency. ASHPs work by extracting heat from the outside air and using it to warm the home, even in cold weather.
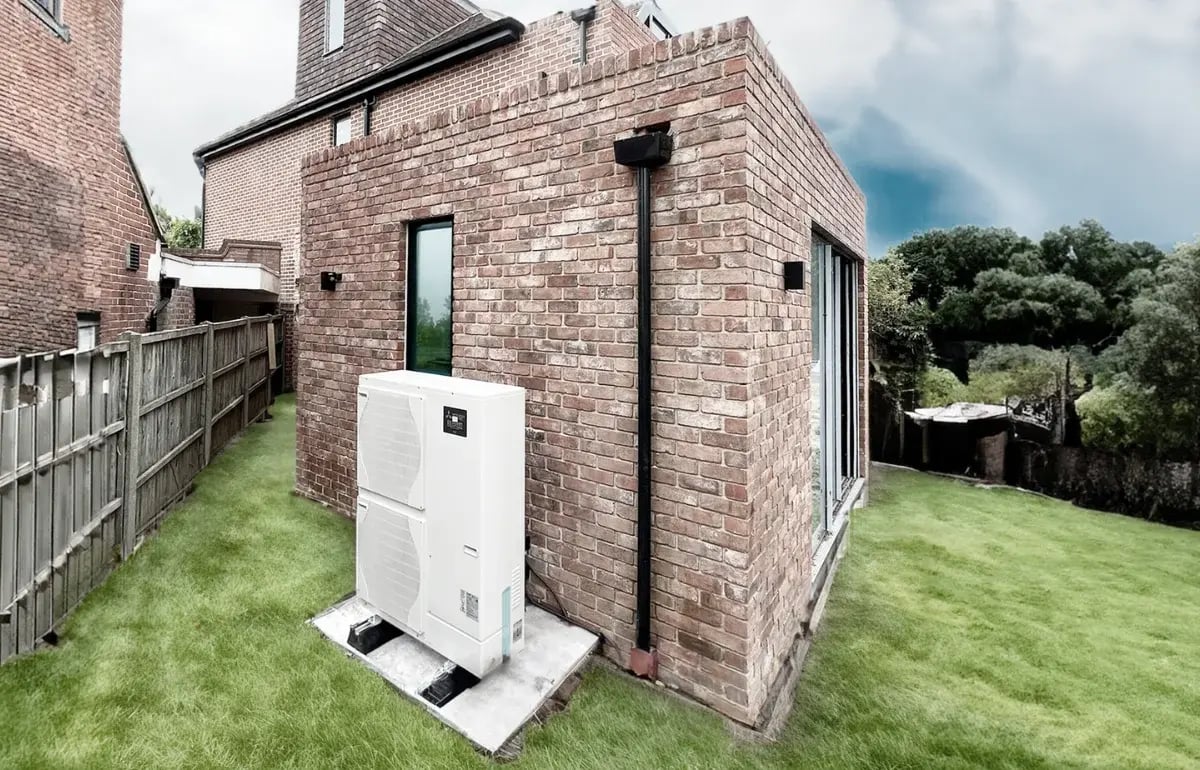
Enhanced Energy Efficiency
This system can also be used for cooling in the summer. By transferring heat rather than generating it from fossil fuels, ASHPs are highly efficient and environmentally friendly. They reduce the need for traditional heating systems, lowering energy consumption and utility bills while providing a comfortable and consistent indoor temperature year-round.
.webp?width=1200&height=770&name=Overheating%20(1).webp)
Overheating
Effective management of overheating is essential for upholding the Passivhaus standard, which aims to achieve optimal energy efficiency and occupant comfort. To prevent excessive heat gain during warmer periods, several design strategies are employed. These include carefully considering the building's orientation to minimize unwanted solar exposure, incorporating both external and internal shading devices to block direct sunlight, and utilizing overhangs strategically designed to keep out the high summer sun while allowing the lower winter sun to enter.
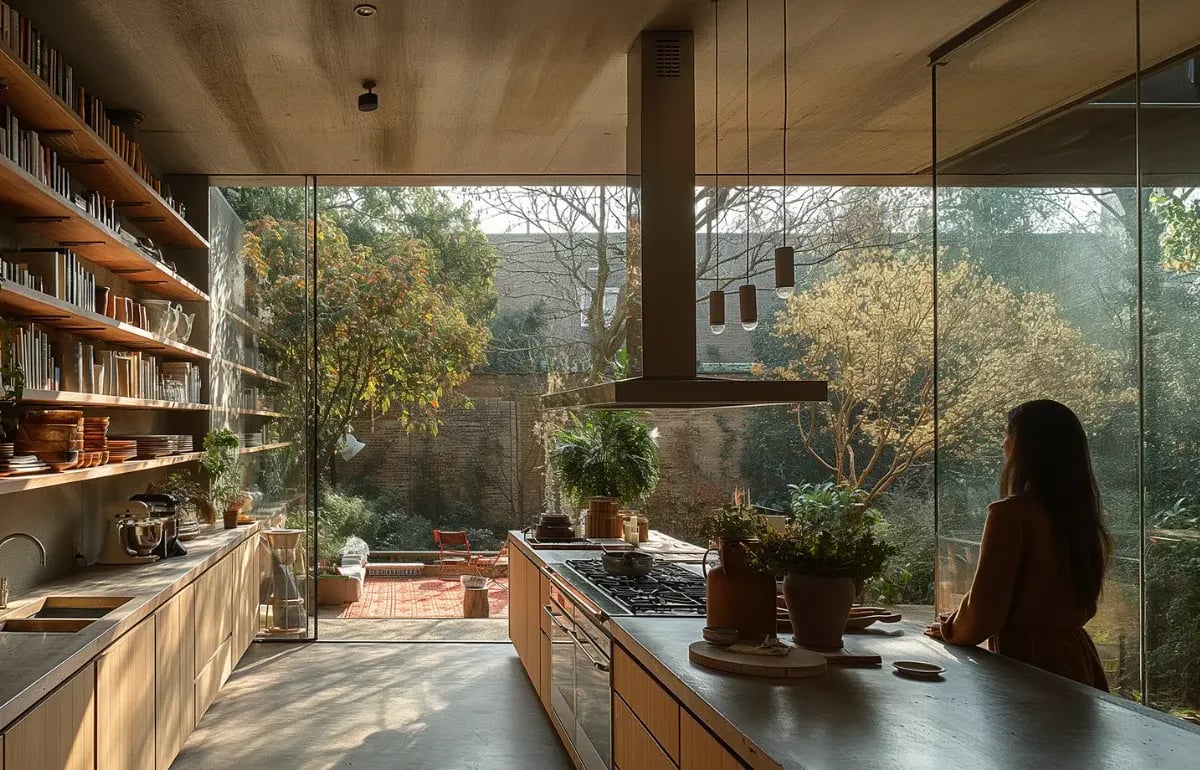
Comfortable Indoor Climate
Additionally, the use of high-performance glazing helps to further reduce solar heat gain, contributing to a comfortable indoor environment while maintaining the building's energy-efficient performance.
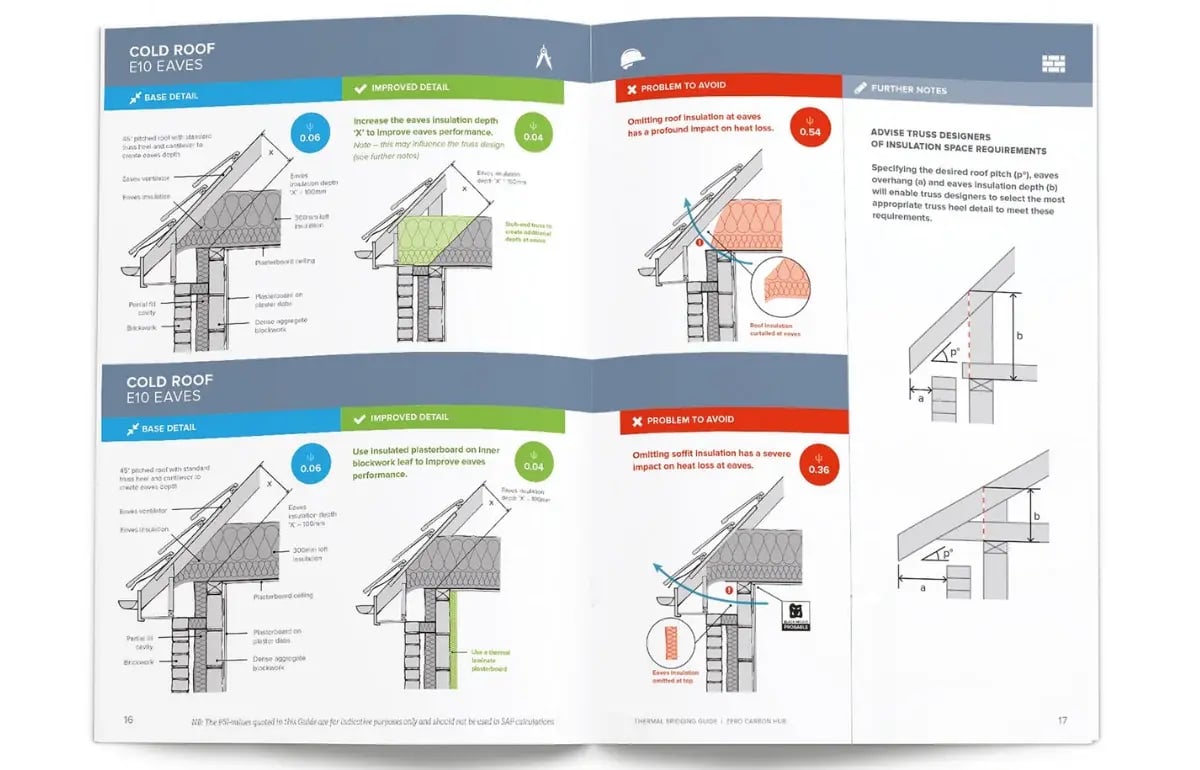
Thermal Bridges
Eliminating thermal bridges is essential for achieving the Passivhaus standard, significantly enhancing energy efficiency and comfort. Thermal bridges are areas where heat bypasses insulation, leading to heat loss and cold spots. To avoid this, careful design and construction techniques are used to ensure continuous insulation across all building elements.
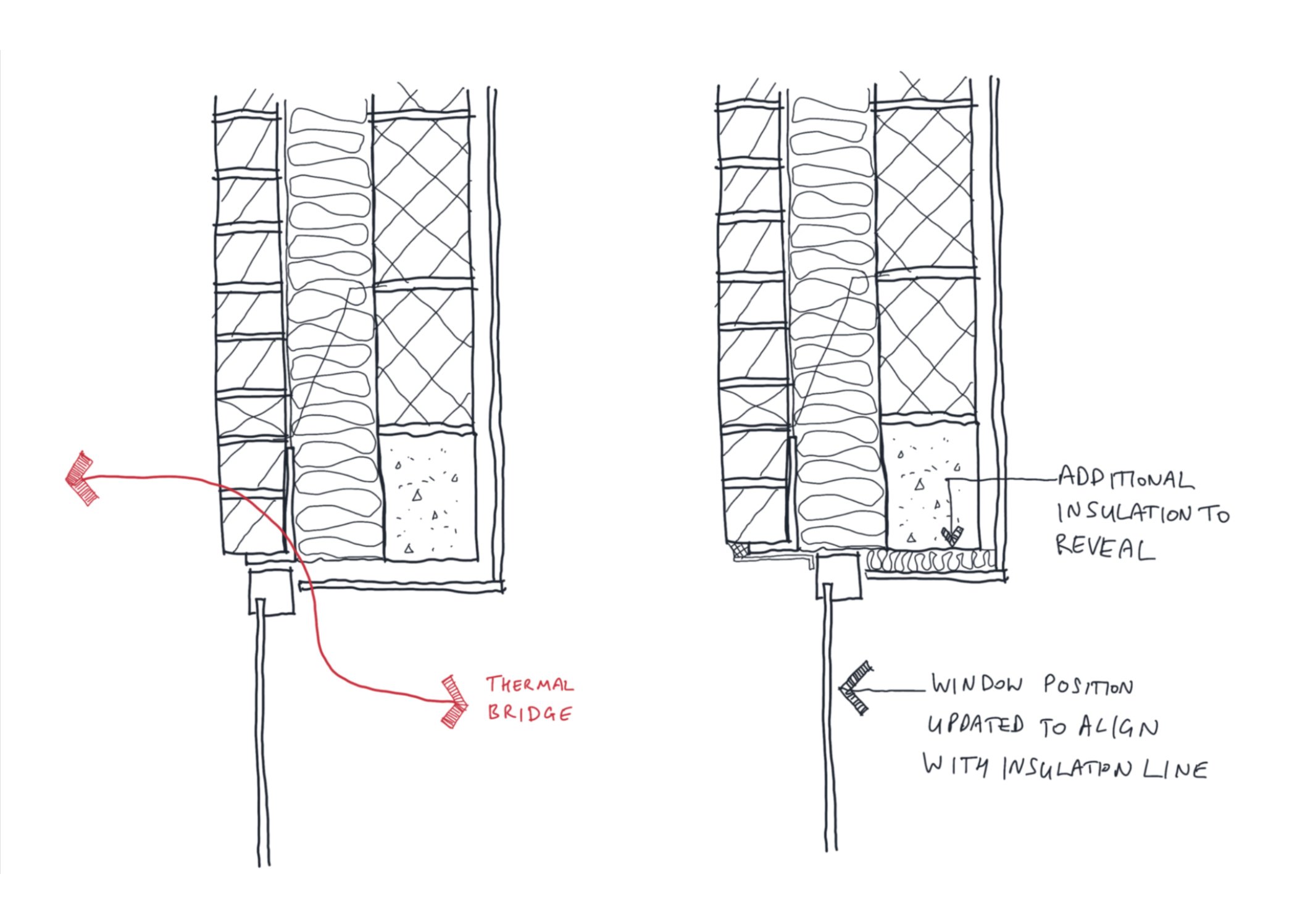
Avoiding Mould
This includes the use of high performance materials and meticulous detailing at junctions between walls, floors, and roofs. By preventing thermal bridges, buildings maintain a stable indoor temperature, reduce energy consumption, and avoid issues like condensation and mould, resulting in a more comfortable and efficient living environment.
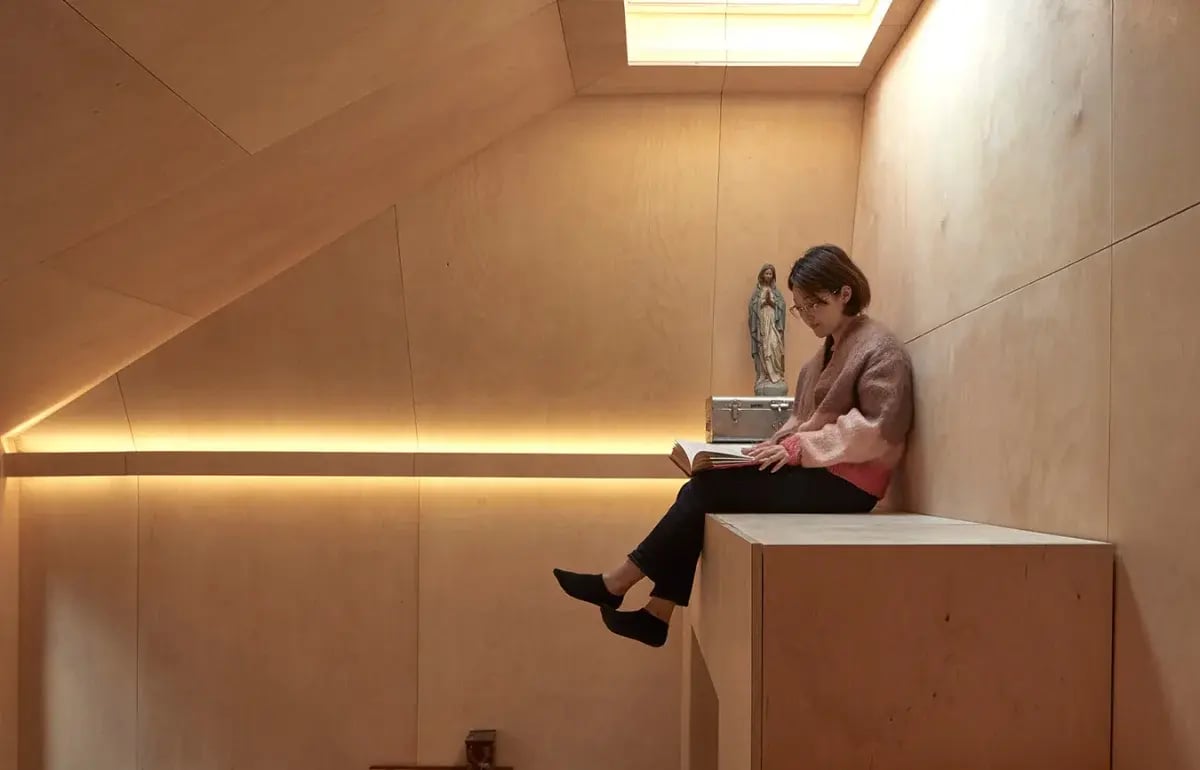
Testimonials - Steph Keelan
The Bunker
RISE introduced a novel outlook by focusing on the potential opportunities, a seldom-seen approach. They motivated us to investigate 'what if' situations, thereby unlocking a realm of imaginative possibilities.
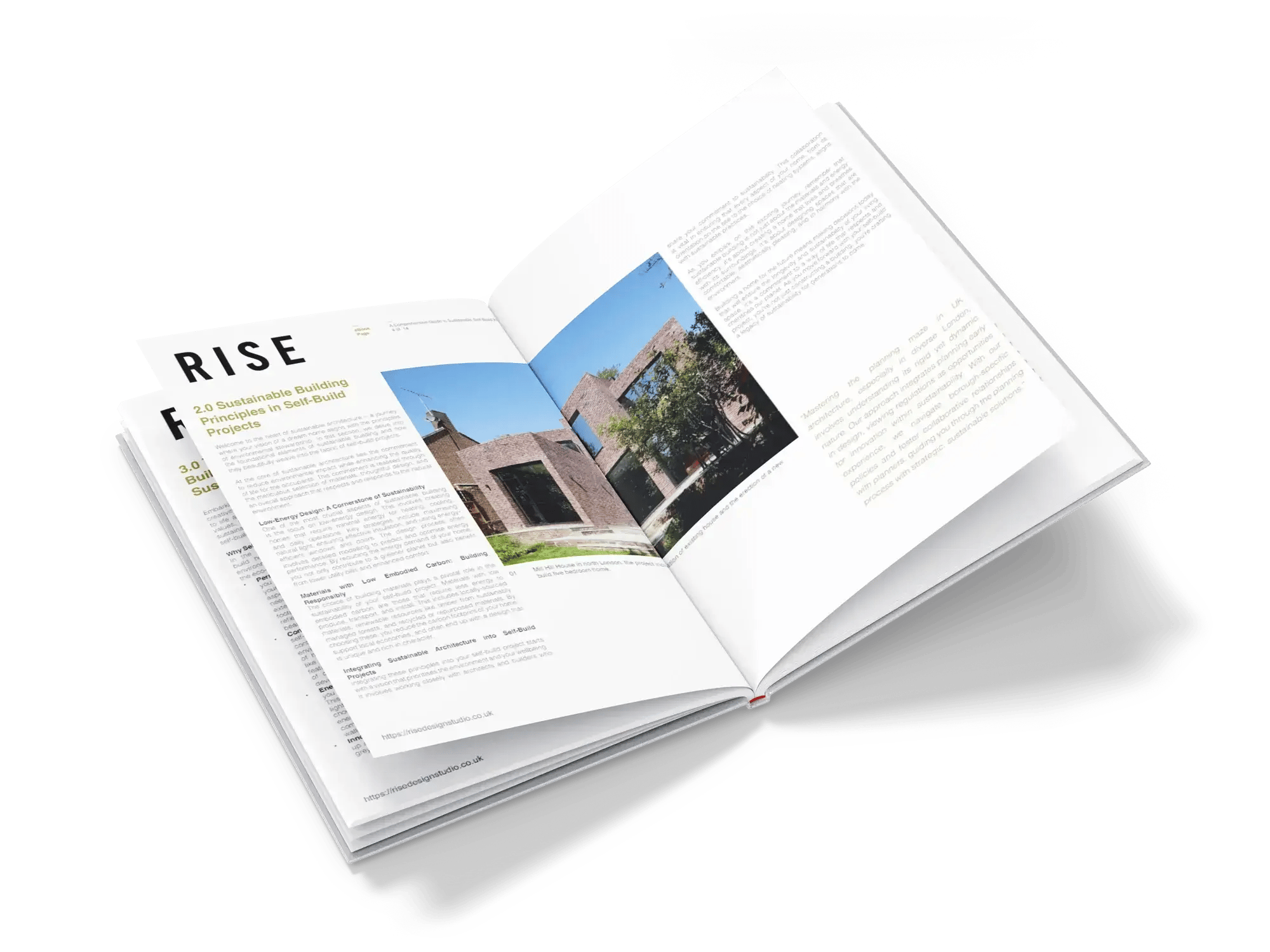
Want To Learn More About RISE?
Download A FREE Copy Of One Of Our Brochures
More information can also be found in one of our free downloadable guides, which explores a few of our recent projects in further detail and demonstrates some of the ways in which we can help you turn your concept into reality.
Press & Awards
RISE Design Studio has won and been shortlisted for several prestigious architecture prizes, including the 2018 RIBA London Awards. Our projects have featured in Channel 4, Living Etc, Elle Decoration, the Financial Times, Grand Designs and The Guardian.










.webp?width=300&height=100&name=New%20London%20Awards%20(1).webp)

























Where Innovation Meets Imagination
We Would Love To Hear More About Your Project Brief.
Request a Consultation Today — Let’s Bring Your Ideas to Life.
At RISE, we believe architecture is more than just buildings — it’s about people, places, and purpose. Whether you're looking to transform a home, create a space that supports wellbeing, or build something completely new, every design journey with us begins with listening.
Your consultation is a chance to tell us what matters to you — your lifestyle, your aspirations, your values — so we can translate them into thoughtful, sustainable architecture.
Our experienced team works across homes, cultural spaces, commercial projects and retrofit transformations. We specialise in low-energy design, natural materials and innovative 3D technology to help you see and feel your space before it's built.
This form is your first step. Once submitted, we’ll review your brief and be in touch to arrange a no-obligation call where we’ll share our initial thoughts, discuss next steps, and answer any questions you may have.
We can’t wait to hear more.
Fill In Your Details Here
Journal

Planning Appeals Just Got Faster: What the April 2026 Changes Mean for Your Project
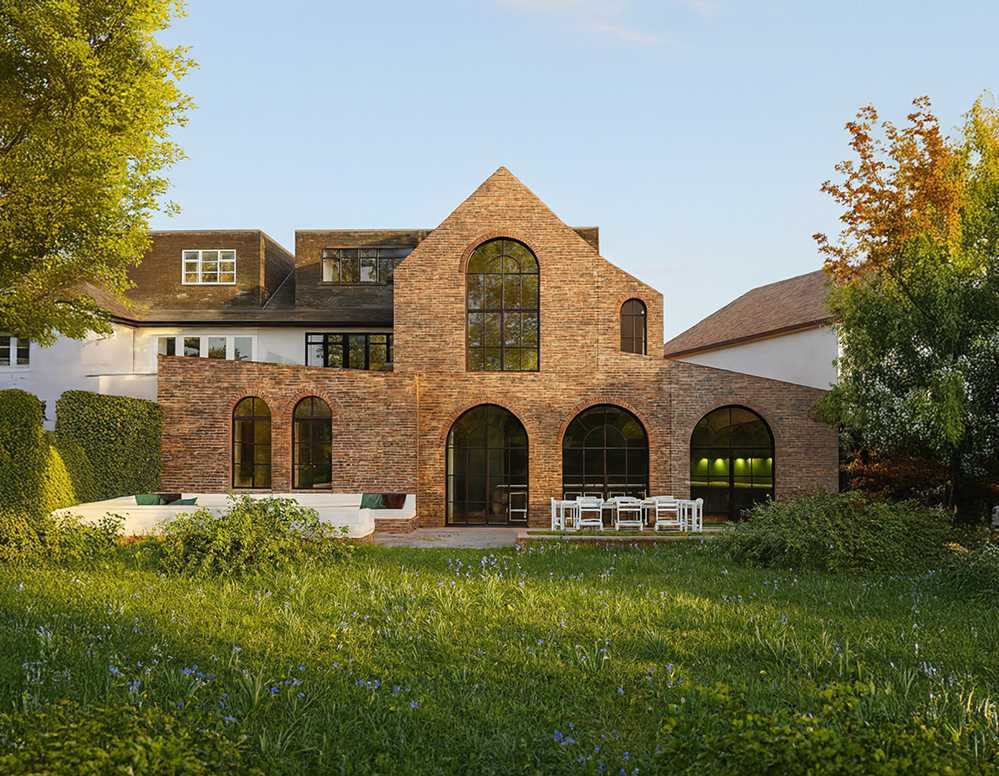
Arches House: A West Hampstead Home Extension by RISE Design Studio Architects
