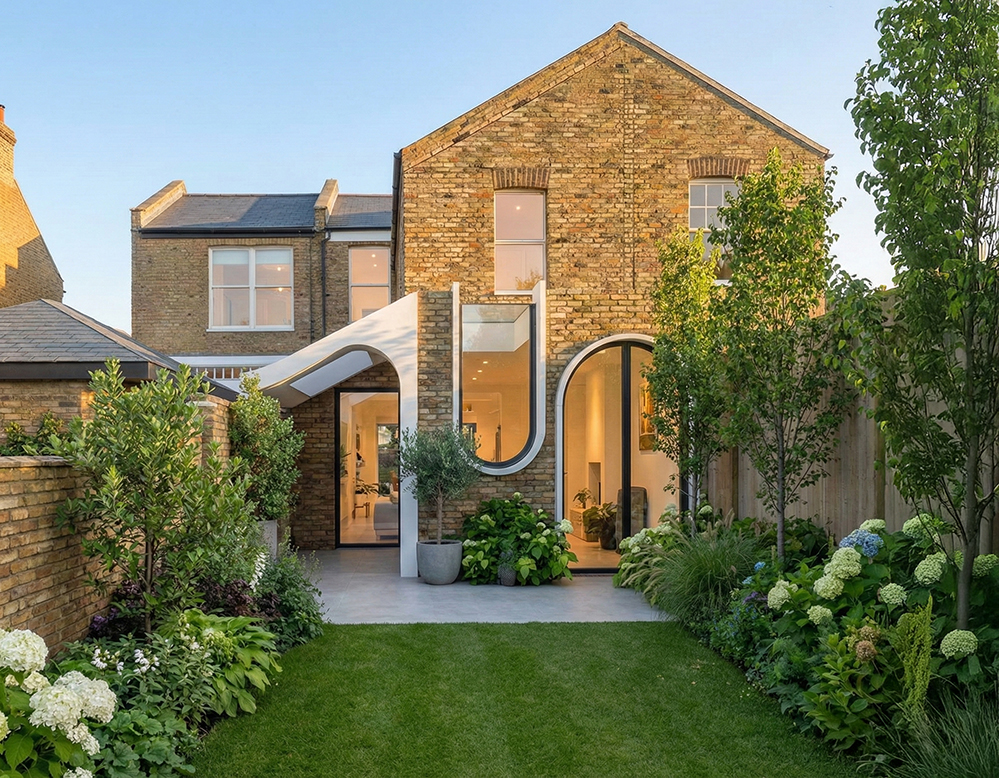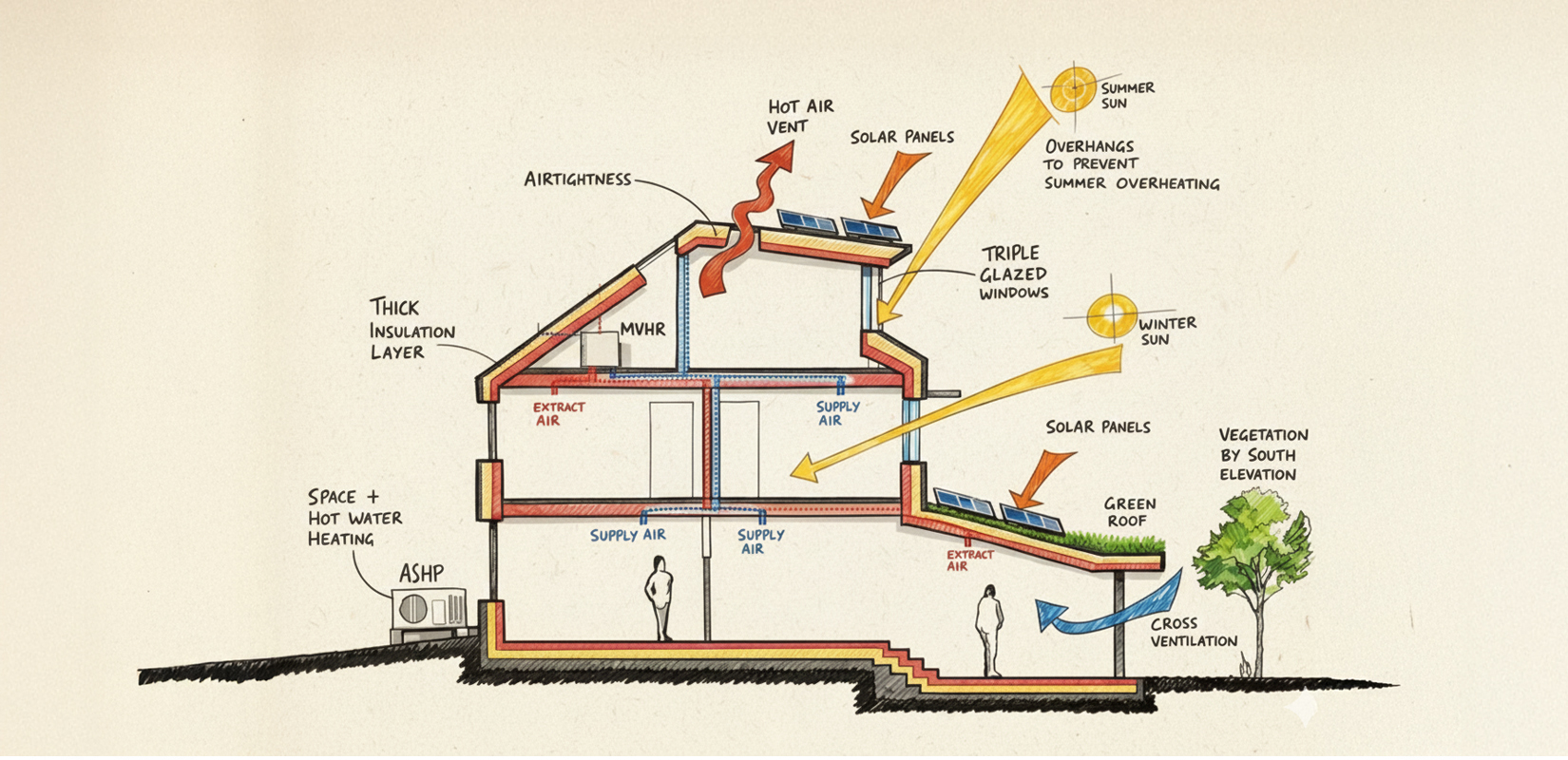
What is Sustainable Architecture?
Sustainable architecture strives to reduce energy consumption, carbon output, and waste across all stages of a building's life cycle, including construction, operation, and maintenance. To meet this goal, various essential principles are incorporated into the design and construction processes of sustainable buildings.

Passive design in the UK
Using natural resources like the sun, wind, and shade for lighting, heating, and cooling are key to passive design. Aligning with Passivhaus (Passive House), EnerPHit, and AECB principles, these elements are adapted to the site's specific conditions and climate.
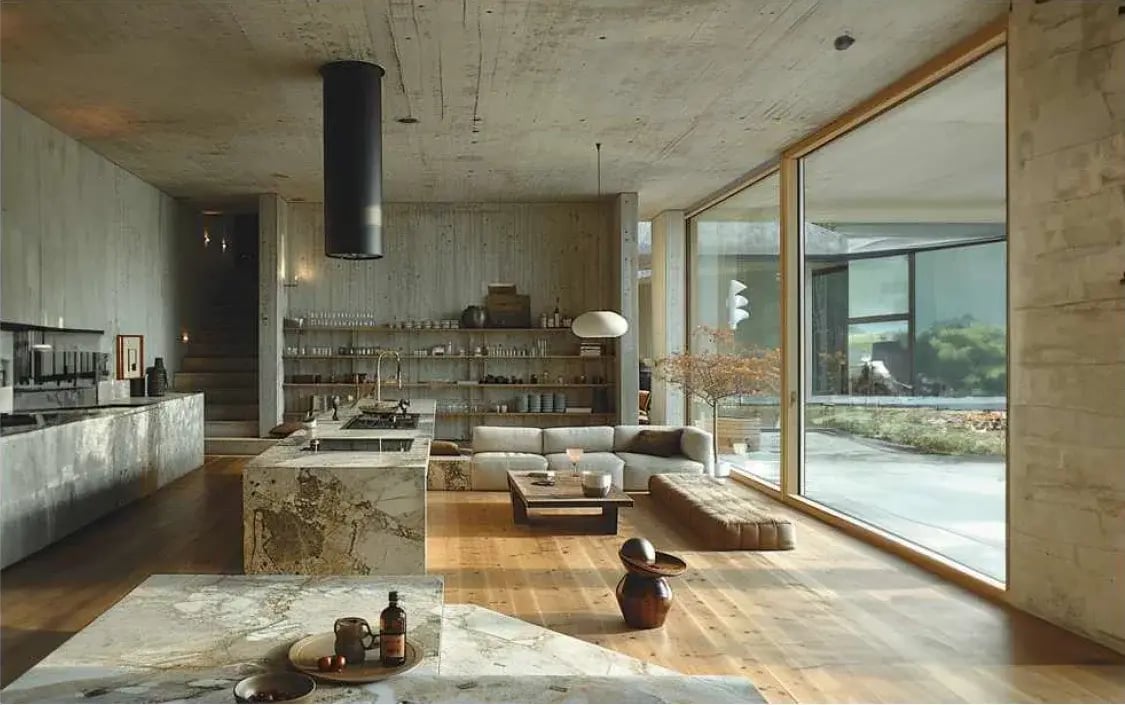
Homes are positioned to capture sun and wind, with building envelopes (walls, floors, roofs, and windows) designed to manage sunlight, airflow, and shading. Effective passive design ensures year-round thermal comfort without extra heating or cooling.
.webp?width=1200&height=770&name=Optimising%20Energy%20Use%20(1).webp)
Optimising Energy Use
Heating and cooling are the main energy consumers in UK homes. Reducing these needs significantly cuts energy use and carbon emissions. Passive design, combined with quality materials, products, and construction techniques, ensures homes are well-ventilated, insulated, and airtight.
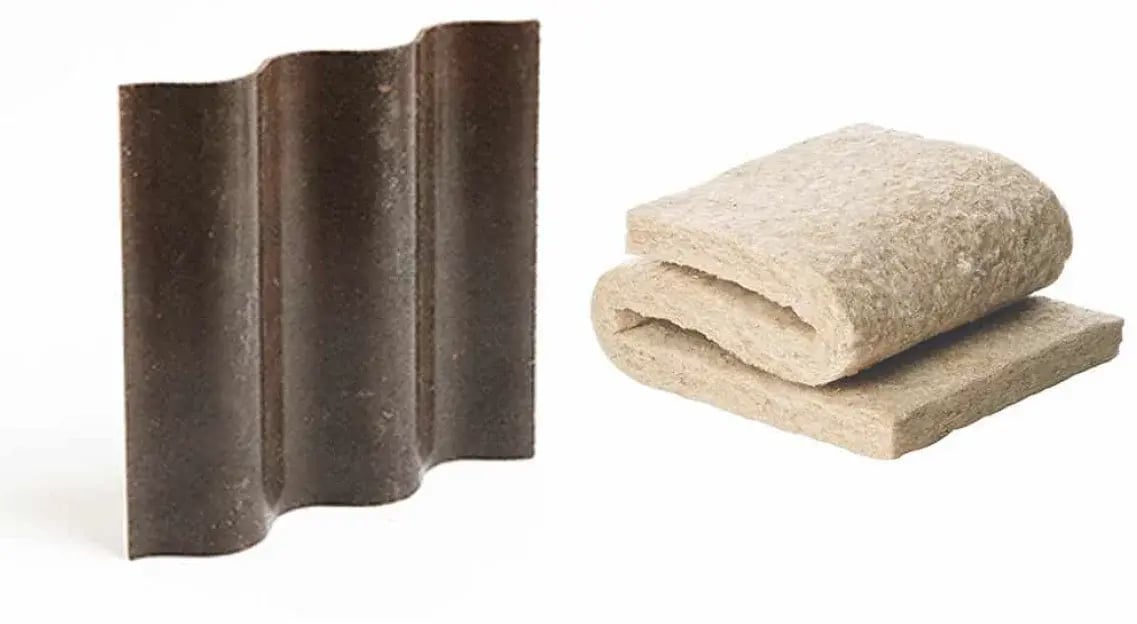
Sustainable Materials
Every construction material adds to a building's embodied carbon footprint due to emissions from manufacturing, transport, and installation. Sustainable architecture reduces environmental impact and waste by carefully selecting and using materials.
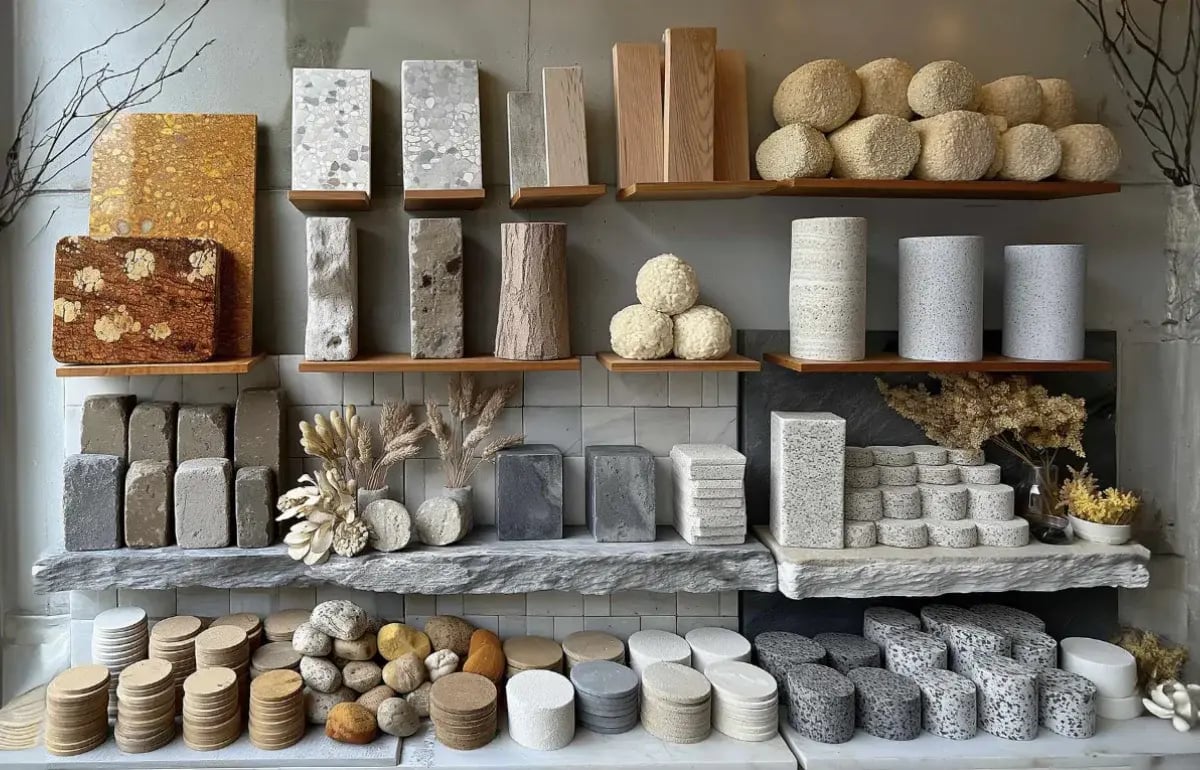
Key strategies include prioritising recycled and recyclable materials, minimising demolition and excess material use, choosing locally sourced materials, and using construction techniques that support adaptation, reuse, and dismantling.
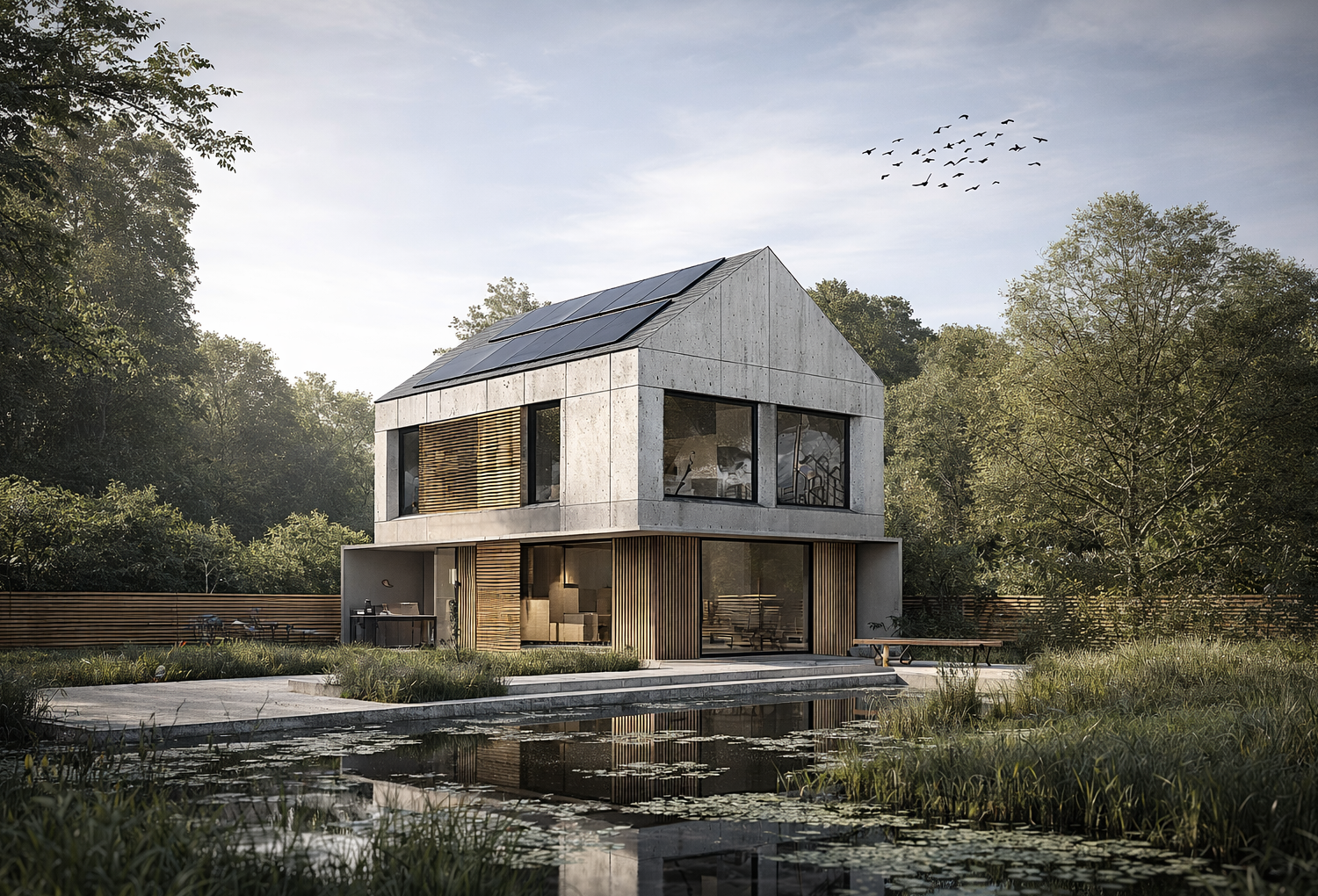
Carbon footprint assessment
Sustainable architecture aims to create buildings with low or neutral carbon footprints throughout their lifecycle. Life cycle assessment (LCA) measures total carbon emissions, including embodied carbon from fabrication and installing materials and operational carbon from energy use for heating, cooling, and other needs.
To achieve carbon neutrality, it's essential to minimise both embodied and operational carbon. This involves selecting low-carbon, recycled, and local materials, using efficient construction practices, and offsetting remaining emissions. Additionally, designing for energy efficiency with good insulation, airtightness, renewable energy sources, and smart technologies helps reduce operational carbon.
Beyond these measures, integrating green spaces and natural elements into the architectural design can further enhance sustainability. Green roofs, walls, and urban gardens not only sequester carbon but also improve air quality, support biodiversity, and reduce the urban heat island effect. These features contribute to a healthier environment and community, reinforcing the broader goals of sustainable architecture.
.webp?width=1200&height=770&name=Minimalist%20Approach%20to%20Sustainable%20Building%20(1).webp)
Minimalist Approach to Sustainable Building
A minimalist approach can greatly reduce a building's carbon footprint by evaluating the necessity of each space, material, and product. Eliminating unnecessary elements lowers carbon emissions, energy use, and costs. Building smaller but with higher quality makes a home simpler, more affordable, and as energy-efficient and carbon neutral as possible, promoting sustainability by focusing on essential features and maximising efficiency.
.webp?width=1200&height=770&name=Healthy%20Living%20%26%20Work%20Spaces%20(2).webp)
Healthy Living & Work Spaces
A sustainable home is also a healthy home, designed to support both physical and mental wellbeing. Sustainable architecture fosters thermal comfort, natural light, ventilation, good air quality, outdoor views, and a connection to nature—qualities that humans naturally appreciate.
This approach emphasises using natural, non-toxic materials, integrating landscaping, and framing views of greenery. It's architecture that not only looks and feels good but also actively enhances our wellbeing.
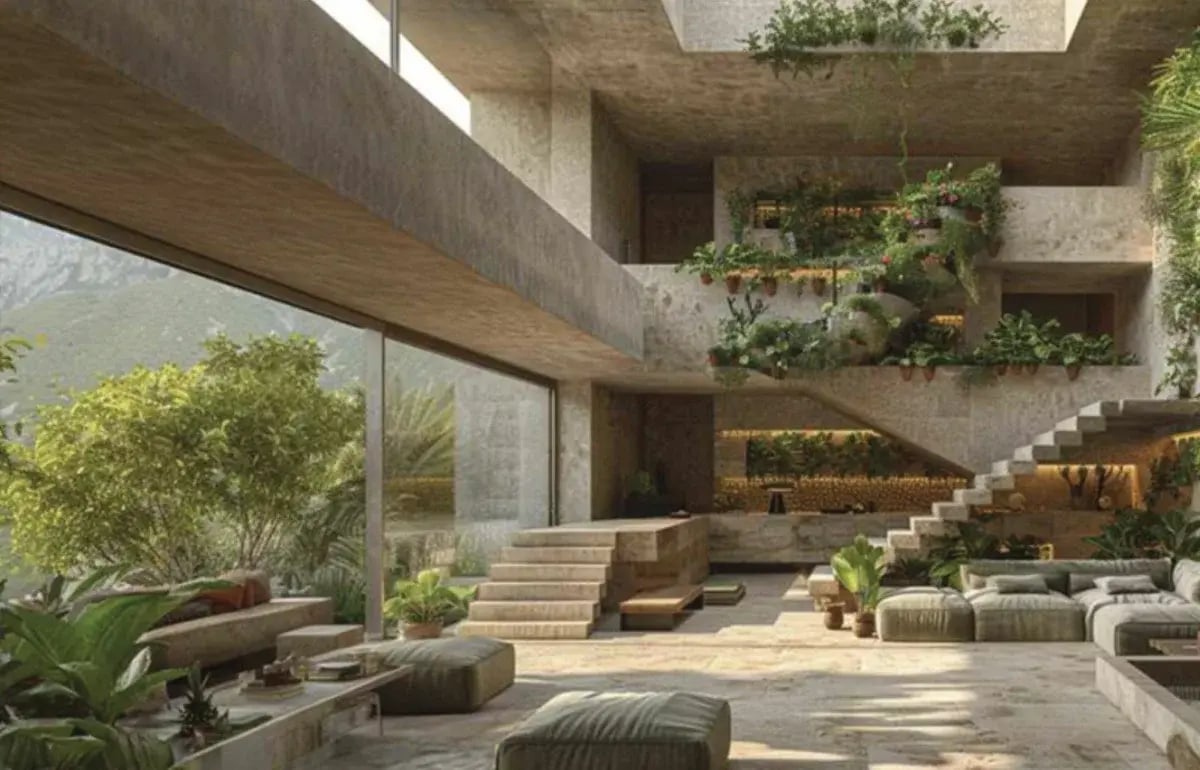
Environmental Context
A key principle of sustainable architecture is respecting the environment. Sustainable homes minimise ecological impact and contribute positively to their neighbourhoods.
By valuing outdoor spaces, smaller homes benefit from more landscaping, enabling stormwater absorption, preserving vegetation, and mitigating the heat island effect. Smaller buildings also harmonise better with their surroundings and reduce strain on local resources due to lower energy demands.
.webp?width=1200&height=770&name=Built%20to%20Last%20(1).webp)
Built to Last
Buildings should be designed and constructed to endure. Investing in sustainable architecture ensures the longevity of a house. Quality construction, durable materials, and versatile design reduce long-term costs and help the building age gracefully.
Simplifying maintenance and repairs extends the building’s lifespan. An adaptable design allows the house to meet the changing needs of its inhabitants without expensive or extensive alterations.
.webp?width=1200&height=770&name=Affordable%20Sustainability%20(1).webp)
Affordable Sustainability
A sustainable house doesn’t need to be costly, even though some technologies require upfront investment. By prioritising sustainability in your budget, you can create an economical and energy-efficient home that saves money over time.
Effective passive design, good insulation, and airtightness reduce operating costs. Additionally, a smaller, more efficient floor plan cuts construction expenses, balancing out initial investments in double/triple glazing, solar panels, and durable, low-maintenance materials.
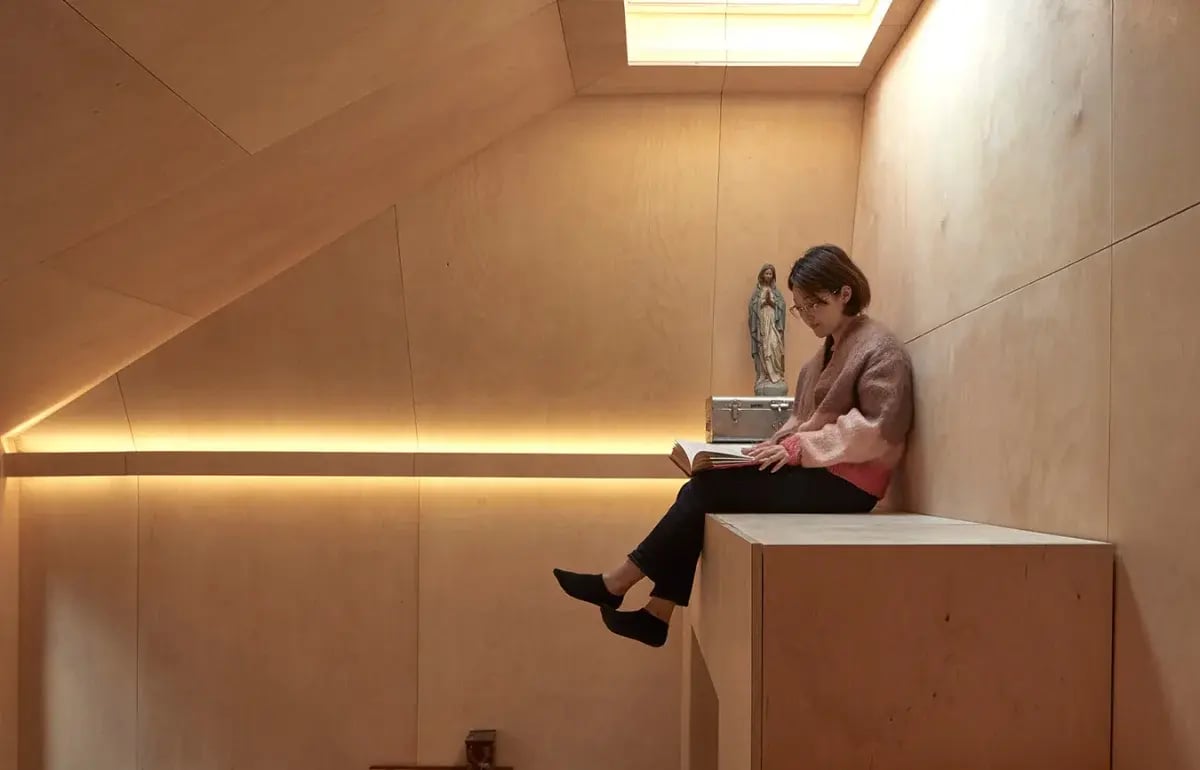
Testimonials - Steph Keelan
The Bunker
RISE introduced a novel outlook by focusing on the potential opportunities, a seldom-seen approach. They motivated us to investigate 'what if' situations, thereby unlocking a realm of imaginative possibilities.
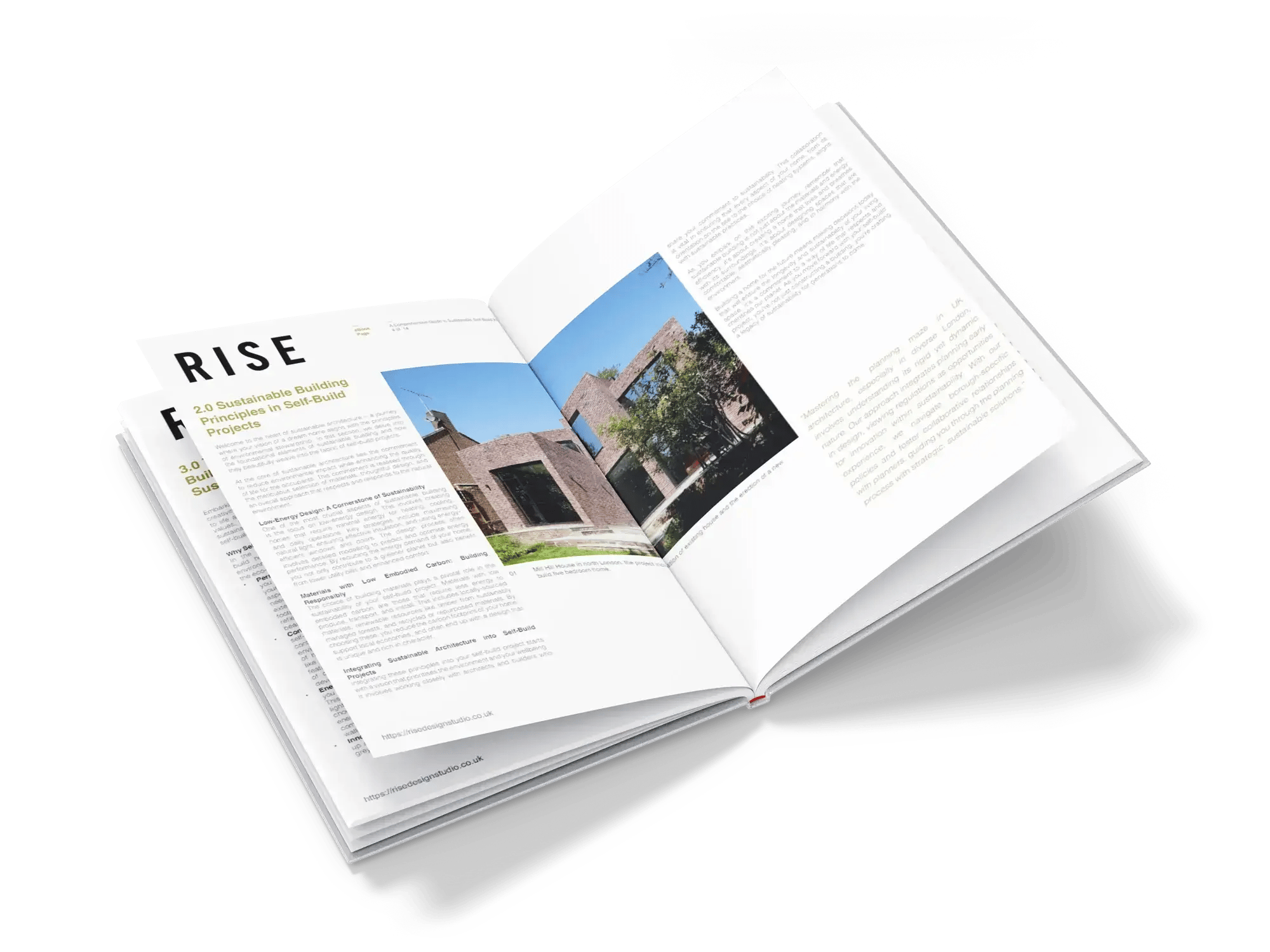
Want To Learn More About RISE?
Download A FREE Copy Of One Of Our Brochures
More information can also be found in one of our free downloadable guides, which explores a few of our recent projects in further detail and demonstrates some of the ways in which we can help you turn your concept into reality.
Press & Awards
RISE Design Studio has won and been shortlisted for several prestigious architecture prizes, including the 2018 RIBA London Awards. Our projects have featured in Channel 4, Living Etc, Elle Decoration, the Financial Times, Grand Designs and The Guardian.










.webp?width=300&height=100&name=New%20London%20Awards%20(1).webp)

























Where Innovation Meets Imagination
We Would Love To Hear More About Your Project Brief.
Request a Consultation Today — Let’s Bring Your Ideas to Life.
At RISE, we believe architecture is more than just buildings — it’s about people, places, and purpose. Whether you're looking to transform a home, create a space that supports wellbeing, or build something completely new, every design journey with us begins with listening.
Your consultation is a chance to tell us what matters to you — your lifestyle, your aspirations, your values — so we can translate them into thoughtful, sustainable architecture.
Our experienced team works across homes, cultural spaces, commercial projects and retrofit transformations. We specialise in low-energy design, natural materials and innovative 3D technology to help you see and feel your space before it's built.
This form is your first step. Once submitted, we’ll review your brief and be in touch to arrange a no-obligation call where we’ll share our initial thoughts, discuss next steps, and answer any questions you may have.
We can’t wait to hear more.
Fill In Your Details Here
Journal

Planning Appeals Just Got Faster: What the April 2026 Changes Mean for Your Project
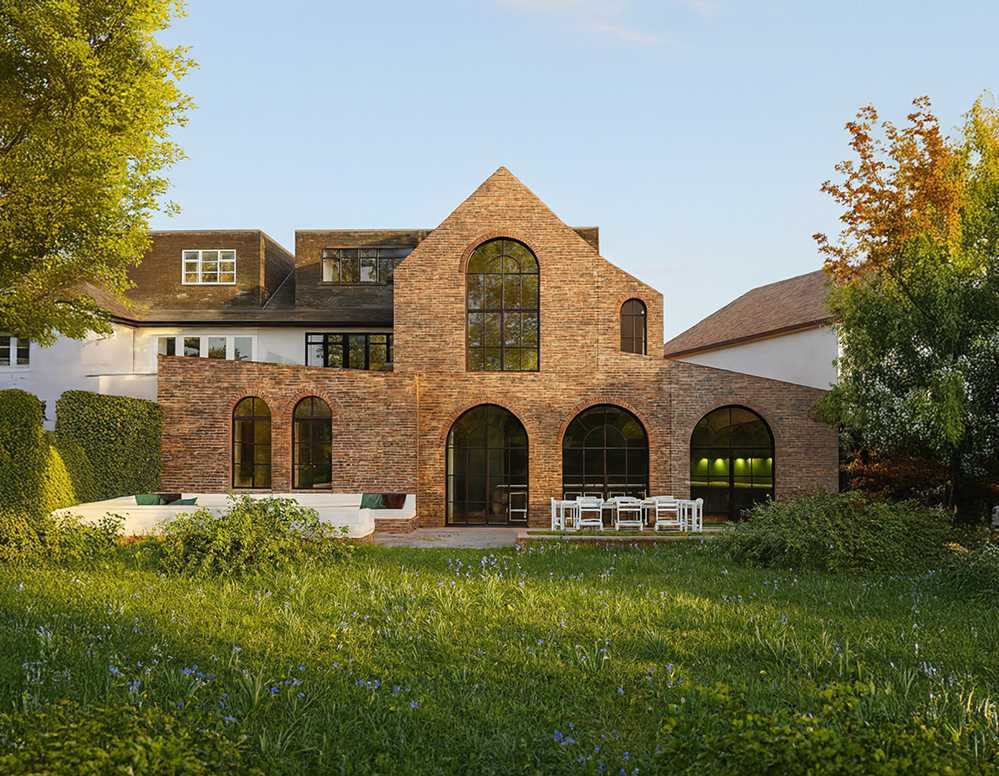
Arches House: A West Hampstead Home Extension by RISE Design Studio Architects
