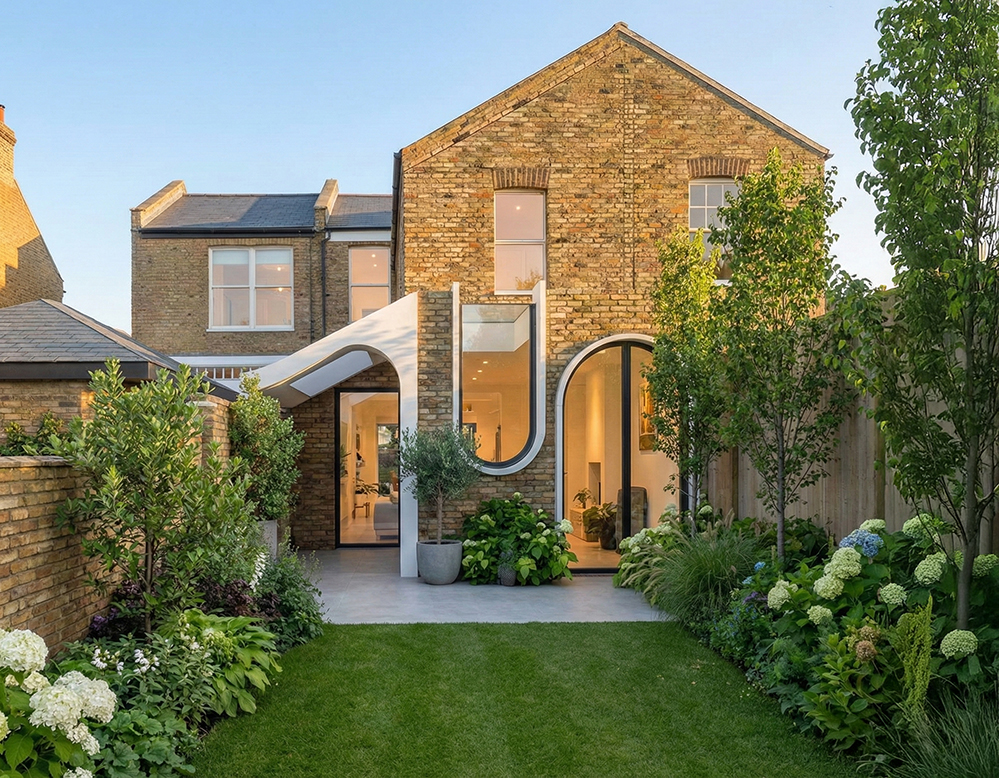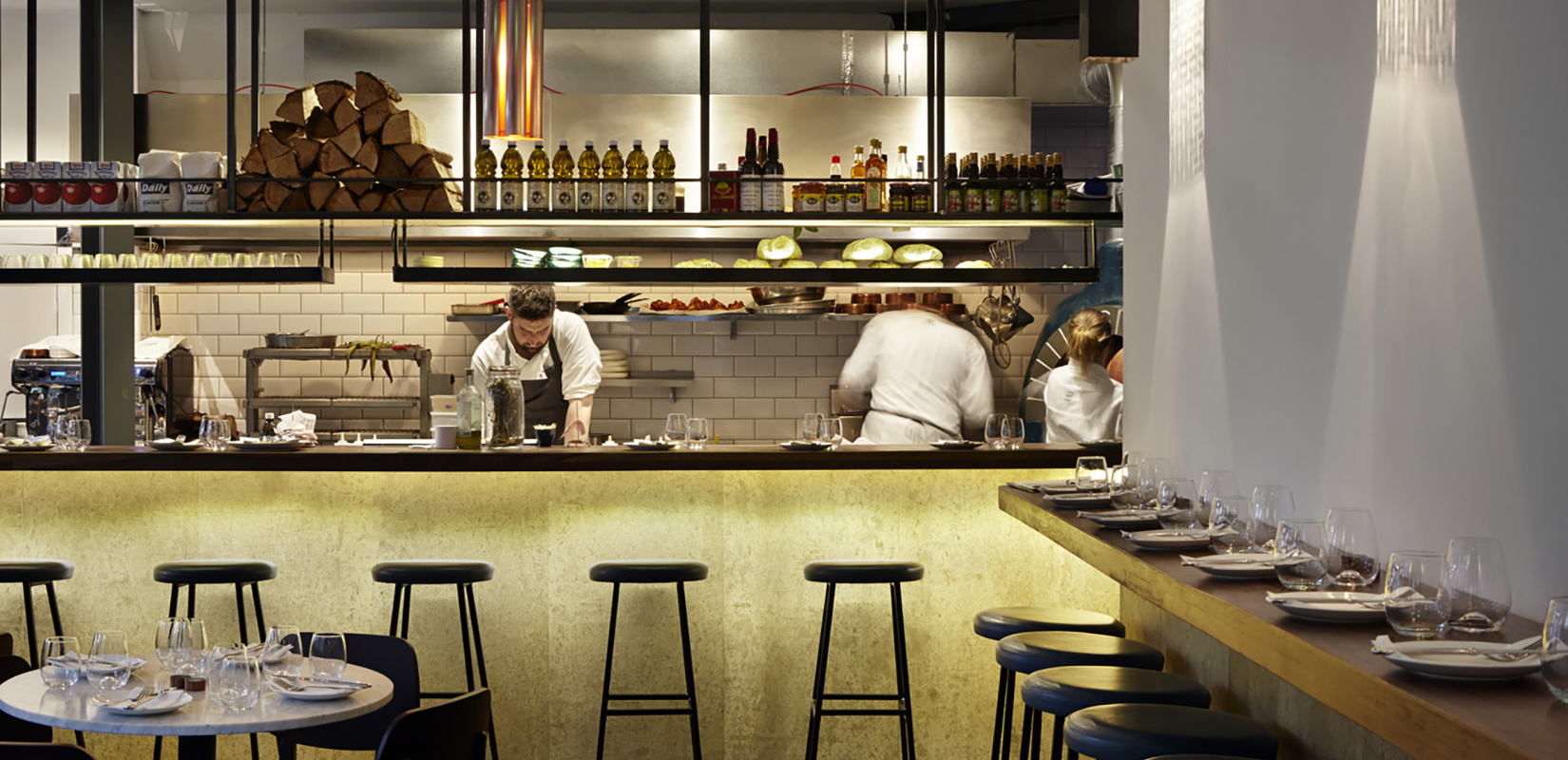
Hospitality
At RISE we can create unique and functional spaces for customers in the hospitality sector, covering new builds, renovations, and refurbishments for hotels, restaurants, bars, and entertainment venues.
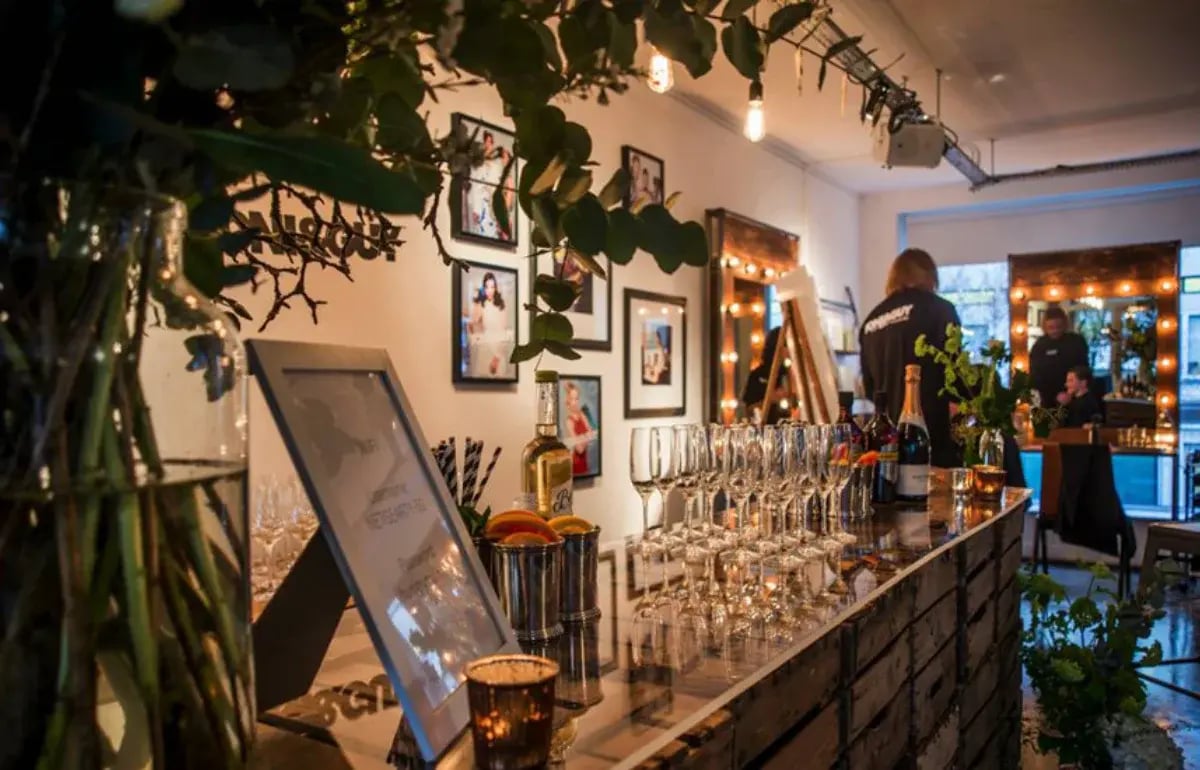
Step 1: Holistic Design Service
We offer a comprehensive architectural design and interior design service that encompasses planning and feasibility, as well as the technical elements of the design itself.
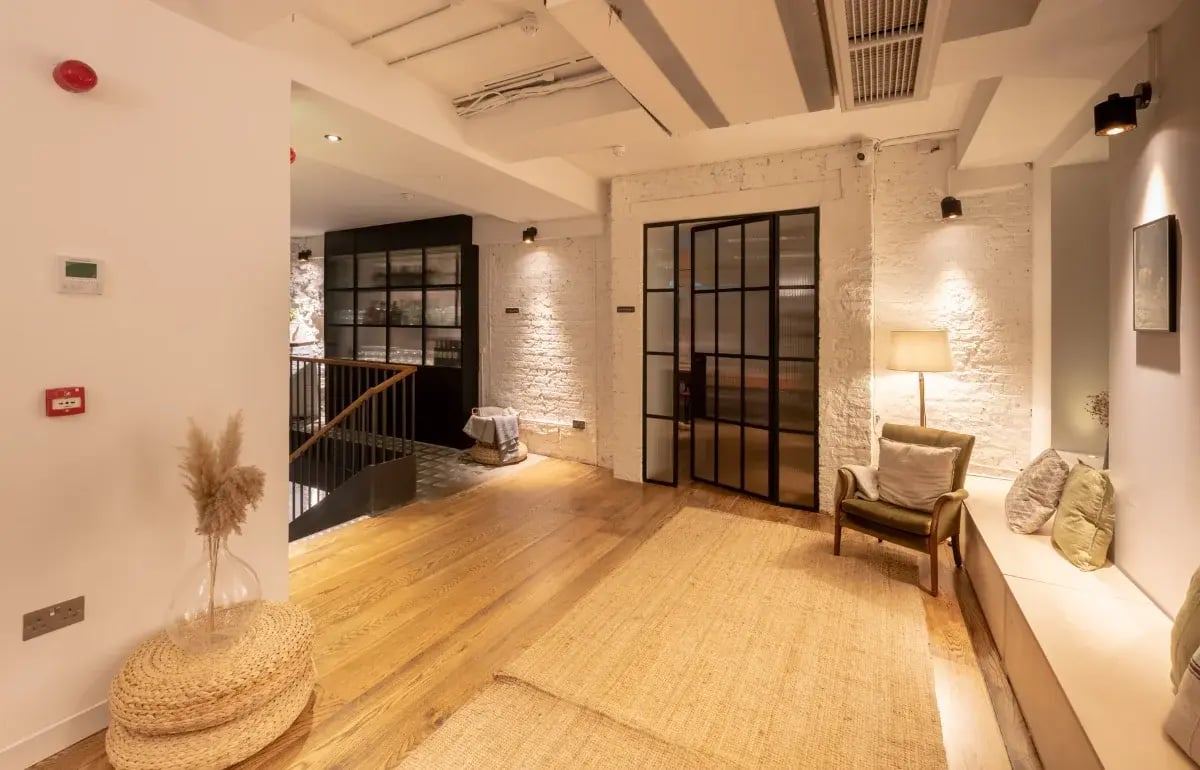
Step 2: Feasibility And Site Design
Before a hospitality project begins, we can help you conduct a feasibility study to assess potential opportunities, optimise your budget, and create a range of design options that can be finely honed to the needs of your business and its customers.
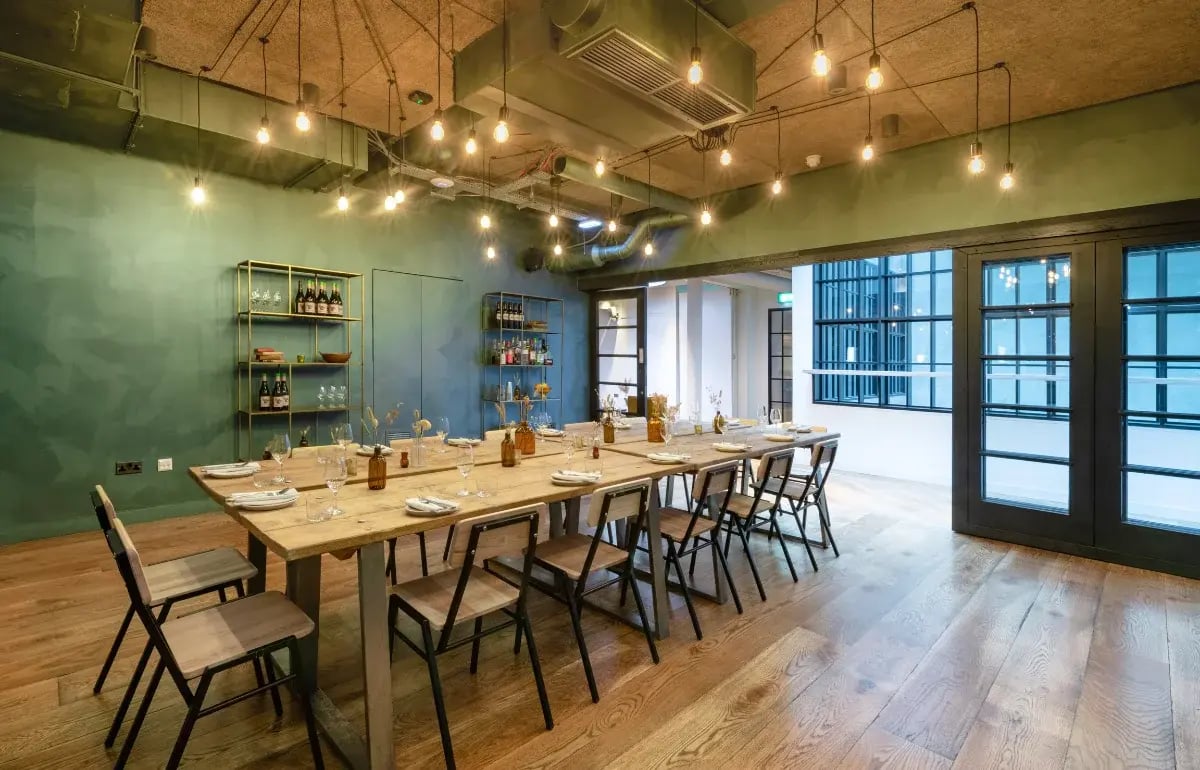
Step 3: Conceptual And Detailed Design
The key to successful hospitality architecture is to use your design as a marketing tool to communicate your brand’s message and identity to your guests. Our conceptual and detailed design services involve working closely with you and your stakeholders to ensure that every aspect of your vision, brand message, and needs are incorporated into your designs, for full brand consistency and impact.
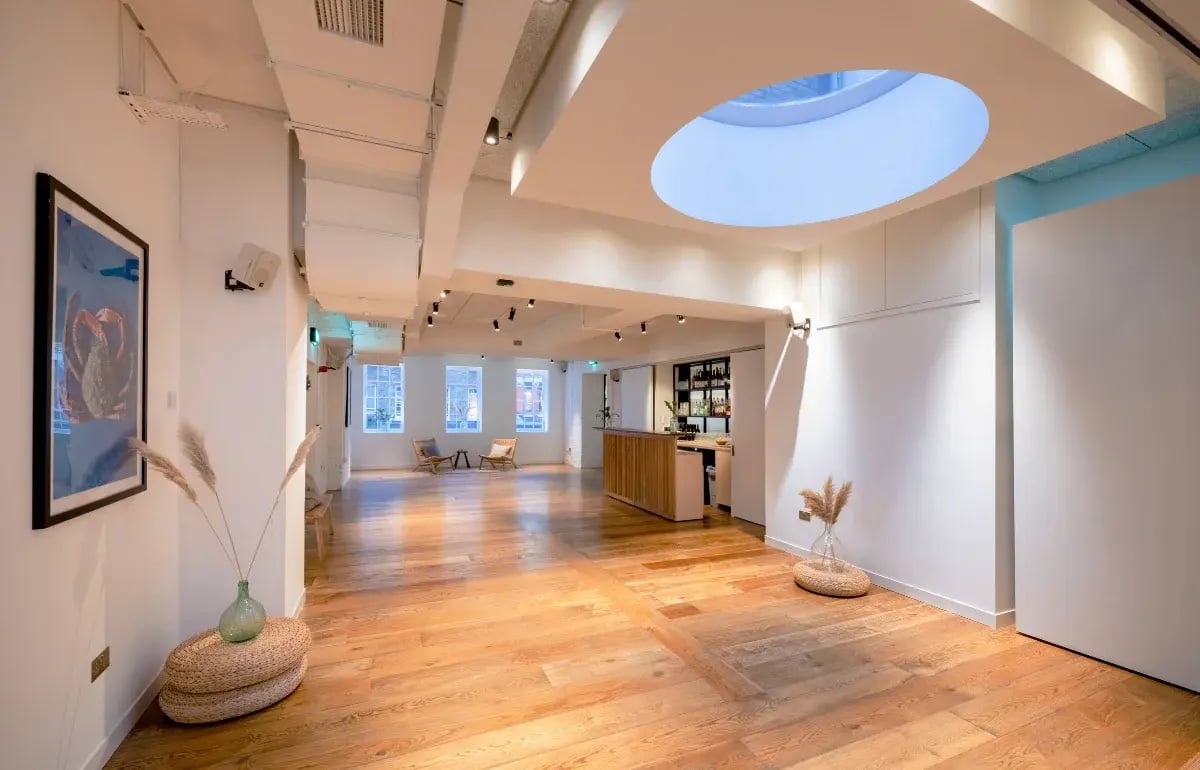
Step 4: Experience Development
As hospitality specialists, our design service helps create the structures and environments you need to provide unique experiences to your customers, optimising your space layout for engagement and flow.
.webp?width=1200&height=770&name=Interior%20Design%20(2).webp)
Step 5: Interior Design
We can support you in choosing the right fixtures, finishings, and furniture to enhance your customer experience and reflect your unique value proposition and identity.

Benefits: How We Can Help You
Our services can help to strengthen brand engagement, increase sales, and elevate your operations in several important ways:
Efficient space utilisation that improves service delivery and operational flow.
Prioritising a deeply personalised design style and aesthetic that gives your business a distinctive voice to tell its story and leave a lasting impression on your guests.
Each design is tailored to the needs of a distinctive target customer base or demographic, with attractive elements and statement features that stand out in a competitive market.
Balances functionality and style to craft optimal guest experiences.
.webp?width=1650&height=1023&name=Why%20Choose%20RISE%20%20(1).webp)
Why Choose RISE?
RISE Design Studio specialises in creating bespoke venue designs for a wide array of hospitality establishments, spanning from hotels and restaurants to bars and cafes. Leveraging our expertise, we curate unforgettable spaces that entice and captivate your clientele. The space beckons them to step inside and fully immerse in the ambience, providing a deeply gratifying customer experience that leaves them with a memorable brand impression.
Hospitality venues are, at the end of the day, backdrops for personal stories and narratives – the stories of your customers.
This is why we approach hospitality architecture as more than a matter of simply ‘designing a building’. The philosophy behind each of our architectural designs is to create an atmospheric setting that contributes and enhances your guest experiences, optimising functionality while maintaining a high level of aesthetic appeal unique to your brand.
This is the RISE difference. By working with us, you invest in a design that not only attracts new customers but also helps you retain them, making you an integral part of their story and adding to your business’s success.
Sustainable Spaces That Welcome, Inspire And Perform
14+
Years designing low-energy hospitality spaces across London and beyond
75%
Energy savings achieved on hospitality retrofits using Passivhaus principles
Trusted
By visionary brands—from independent restaurants to boutique hotels
3D
Virtual models created for every project to refine experience and flow
Designs That Increase
Dwell time, enhance comfort, and build brand loyalty
Seamless Planning Success
100% approval rate for hospitality projects since 2020
Award-Winning
Interiors, blending sustainability, story, and soul
Featured Projects
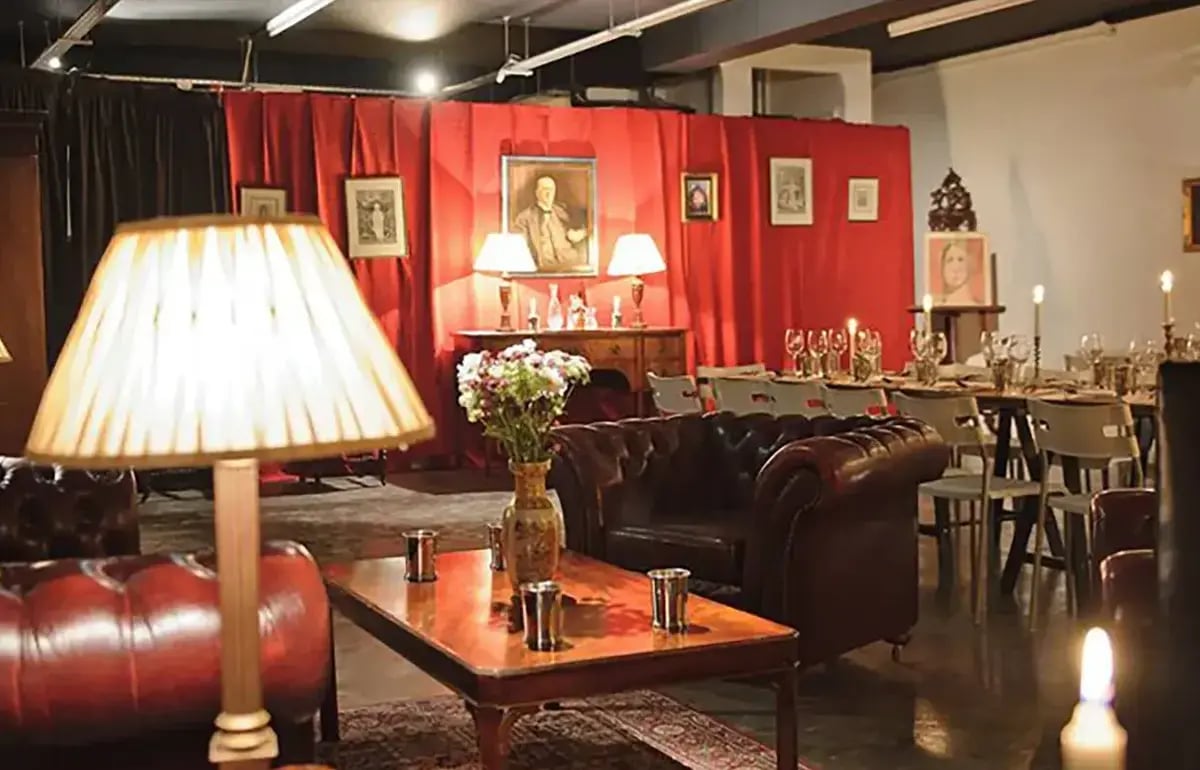
Carousel 1
Carousel London is a culinary playground in the city; a 1970s building renovation that uses raw materials to complement the dramatic spaces of this gastronomic hub. The architectural design shines through the details of the textures and multifunctional layouts.
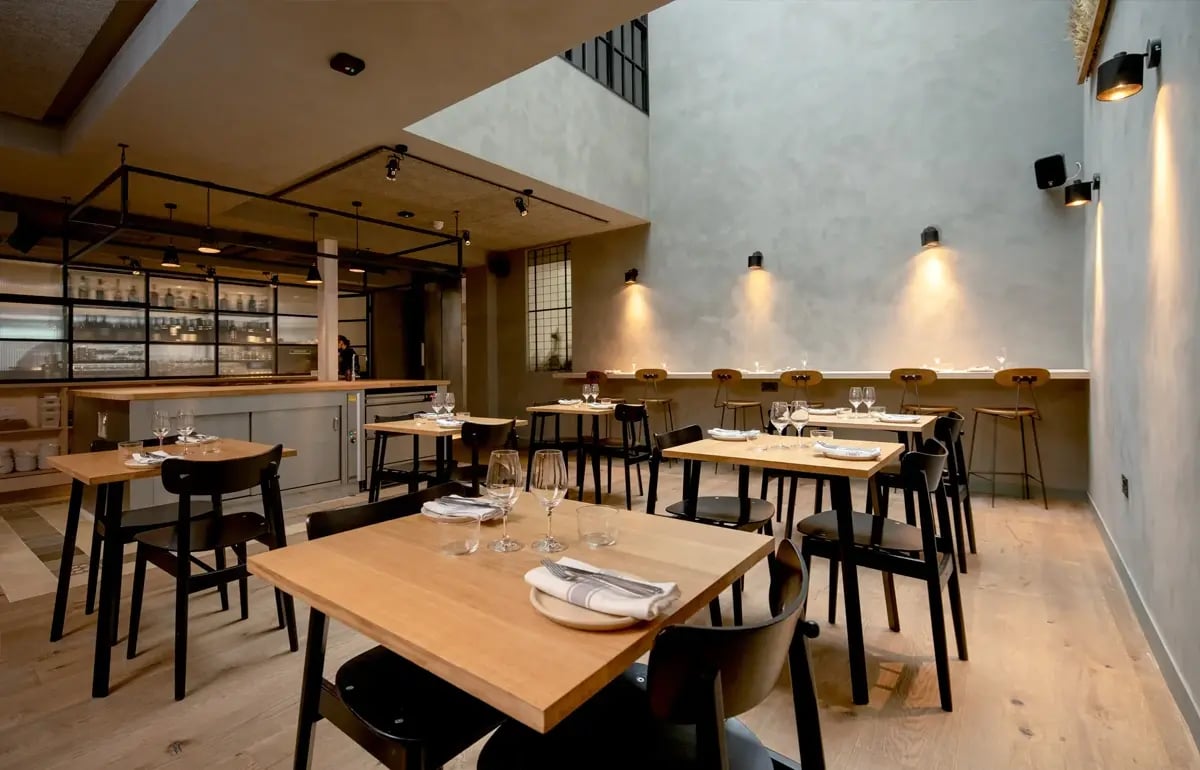
Carousel 2
Carousel 2.0 is a culinary oasis in Fitzrovia; a restaurant renovation that blends heritage and innovation across three Georgian townhouses, creating a series of theatrical dining spaces that honor the past while embracing a new chapter.
Frequently Asked Questions
At RISE, every project begins with an in-depth consultation, through which we obtain a strong understanding of your business identity, values, target market, and plans for your space. This enables us to incorporate your brand’s core values, vision, and requirement into every aspect of your design, creating a space that resonates with your target market and extends your brand recognition.
We offer a range of space optimisation options available to restaurants, bars, and other hospitality businesses, including multi-functional areas, smart furniture selection, and intelligent layout planning. Our goal with each design is to maximise efficiency without sacrificing function, style, or comfort for your guests.
Absolutely. At RISE, we are committed to sustainable design practices and aim to incorporate eco-friendly materials, lighting designs, and green space elements such as living walls (where appropriate), into your design wherever possible, to help you reduce your carbon footprint and appeal to a growingly eco-conscious demographic.
There are various ways in which hospitality businesses can make their premises more sustainable, including incorporating renewable energy sources into the design, using locally sourced materials and trades people, and designing the building in a way that makes more efficient use of natural light and the warmth from the sun throughout the cooler months and shading during the hotter months. We’ll work with you to identify and implement the best solutions for your business and location.
We appreciate that a major renovation or redesign is a big change that is going to affect your staff, customers, and operations, so wherever possible, our design and project management process is built around minimising disruption to your daily work. Approaches can include work in phases, construction during off-peak hours, or activities during closed periods, to ensure a smoother and less disruptive transition.
With each of our design solutions, we strive to strike a balance between cost effectiveness and the highest quality by choosing timeless and durable materials, employing smart design technologies that reduce the need for extensive structural changes, and implementing a proven and streamlined process for better planning and execution. We are committed to open communication and transparent planning at all stages and will help you leverage the most value from your budget without compromising on core features and requirements.
Building Information Modelling (BIM) is an advanced approach to architectural design that utilises a digital representation of your physical space to allow us to plan more effectively, predict issues before they arise, and fine tune your design to align with the most current standards and environmental best practices.
Virtual reality (VR) and 3D walkthroughs give you an immersive experience and help you visualise your space before you approve your designs. This cutting-edge virtual design technology helps you make more informed decisions, allows modifications in real time, and enhances overall project management by giving all stakeholders a tangible preview of the end result.
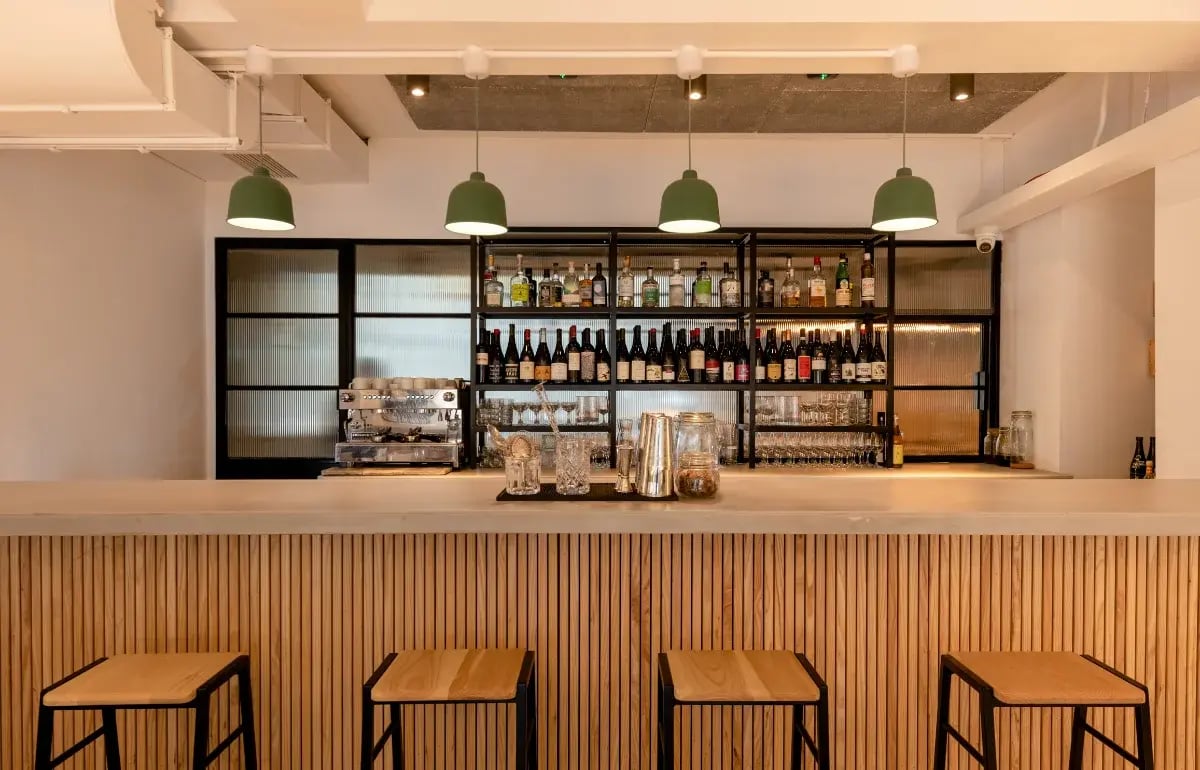
Testimonials - Ed Templeton
Director at Carousel
When our restaurant needed to renovate and expand, we knew we needed an architectural firm that shared our values of sustainability, innovation, and creating spaces that inspire dining. RISE exceeded all expectations, transforming Carousel with an elegant, eco-friendly design that nurtures the culinary experience. We wholeheartedly recommend RISE to any restaurant seeking exceptional architecture.
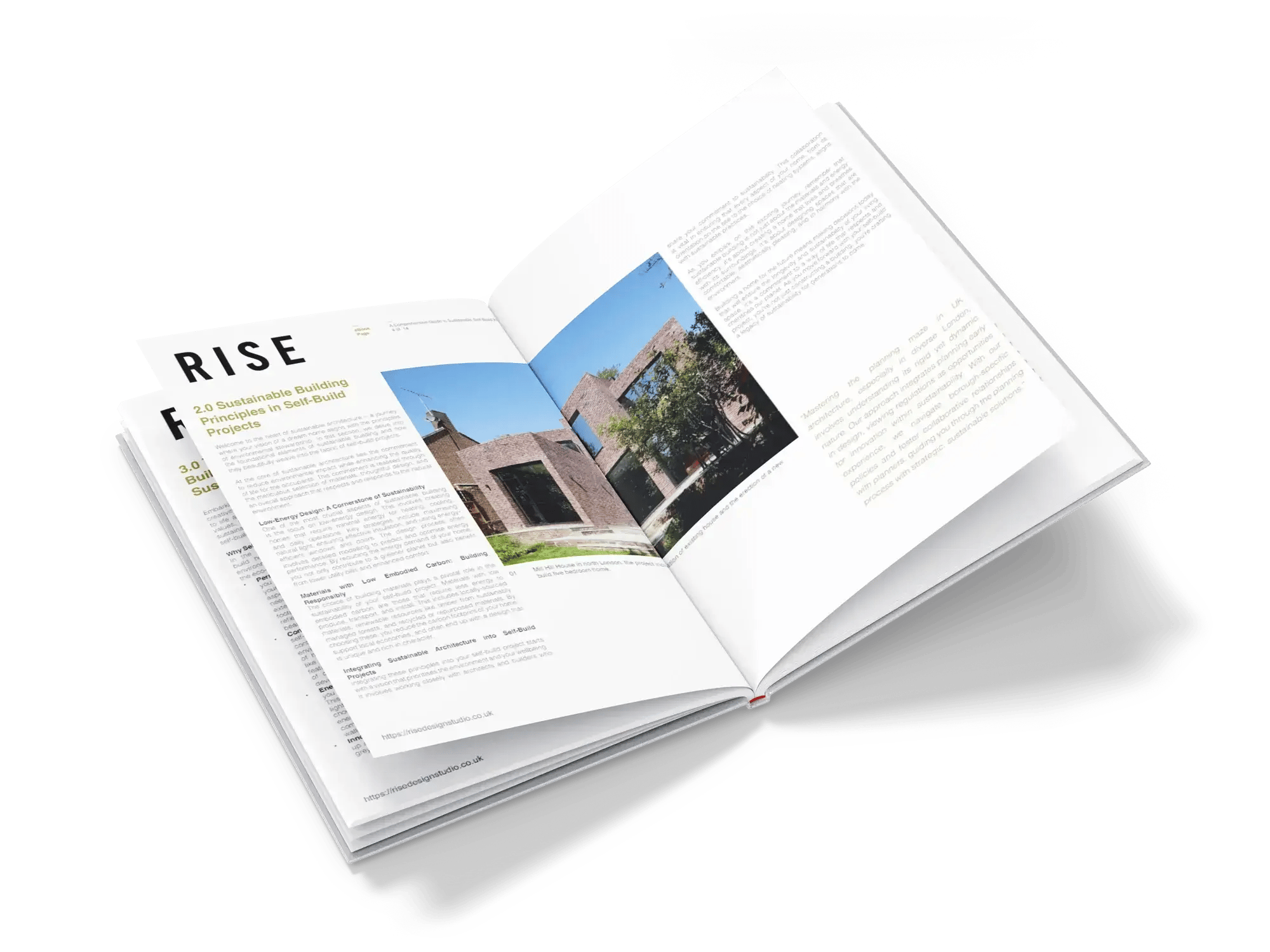
Want To Learn More About RISE?
Download A FREE Copy Of One Of Our Brochures
More information can also be found in one of our free downloadable guides, which explores a few of our recent projects in further detail and demonstrates some of the ways in which we can help you turn your concept into reality.
Press & Awards
RISE Design Studio has won and been shortlisted for several prestigious architecture prizes, including the 2018 RIBA London Awards. Our projects have featured in Channel 4, Living Etc, Elle Decoration, the Financial Times, Grand Designs and The Guardian.










.webp?width=300&height=100&name=New%20London%20Awards%20(1).webp)

























Where Innovation Meets Imagination
We Would Love To Hear More About Your Project Brief.
Request a Consultation Today — Let’s Bring Your Ideas to Life.
At RISE, we believe architecture is more than just buildings — it’s about people, places, and purpose. Whether you're looking to transform a home, create a space that supports wellbeing, or build something completely new, every design journey with us begins with listening.
Your consultation is a chance to tell us what matters to you — your lifestyle, your aspirations, your values — so we can translate them into thoughtful, sustainable architecture.
Our experienced team works across homes, cultural spaces, commercial projects and retrofit transformations. We specialise in low-energy design, natural materials and innovative 3D technology to help you see and feel your space before it's built.
This form is your first step. Once submitted, we’ll review your brief and be in touch to arrange a no-obligation call where we’ll share our initial thoughts, discuss next steps, and answer any questions you may have.
We can’t wait to hear more.
Fill In Your Details Here
Journal

Planning Appeals Just Got Faster: What the April 2026 Changes Mean for Your Project
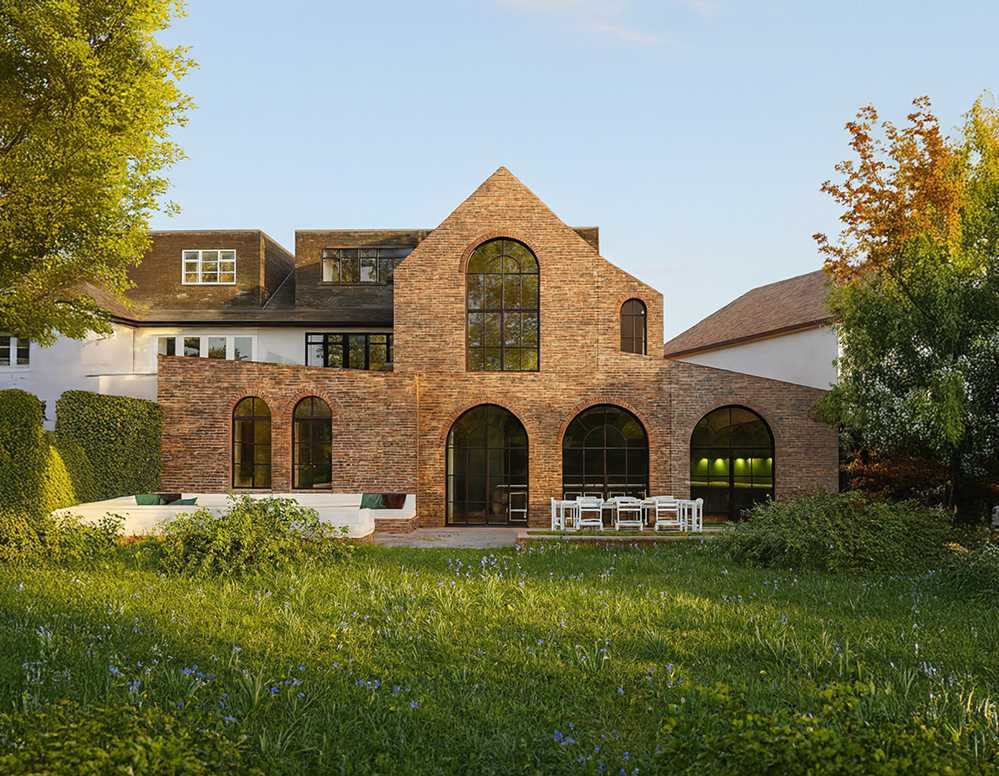
Arches House: A West Hampstead Home Extension by RISE Design Studio Architects
