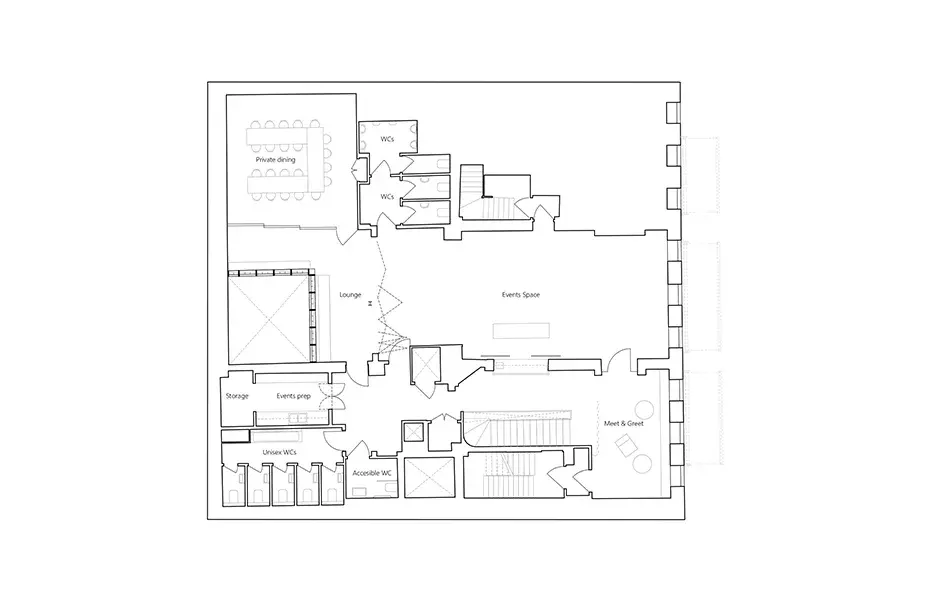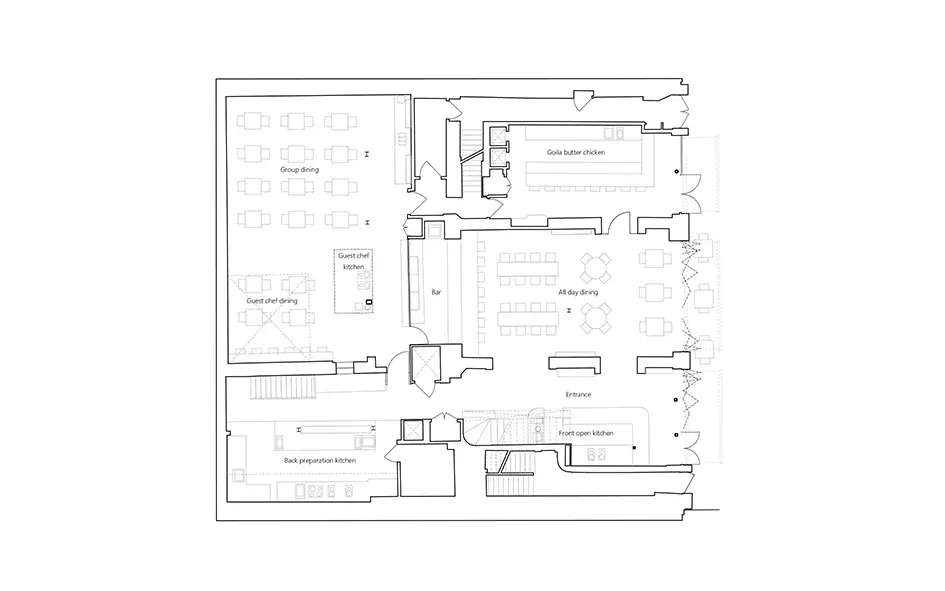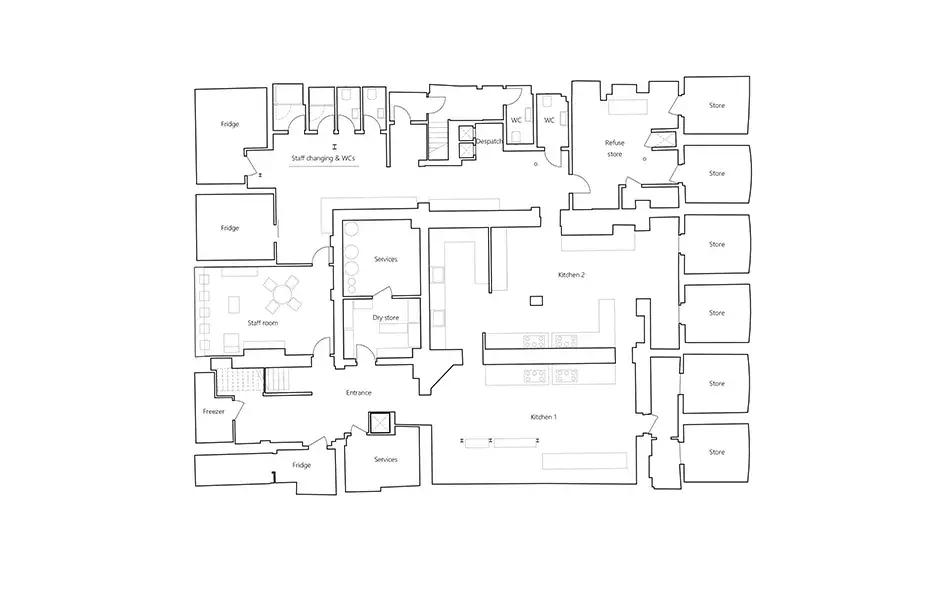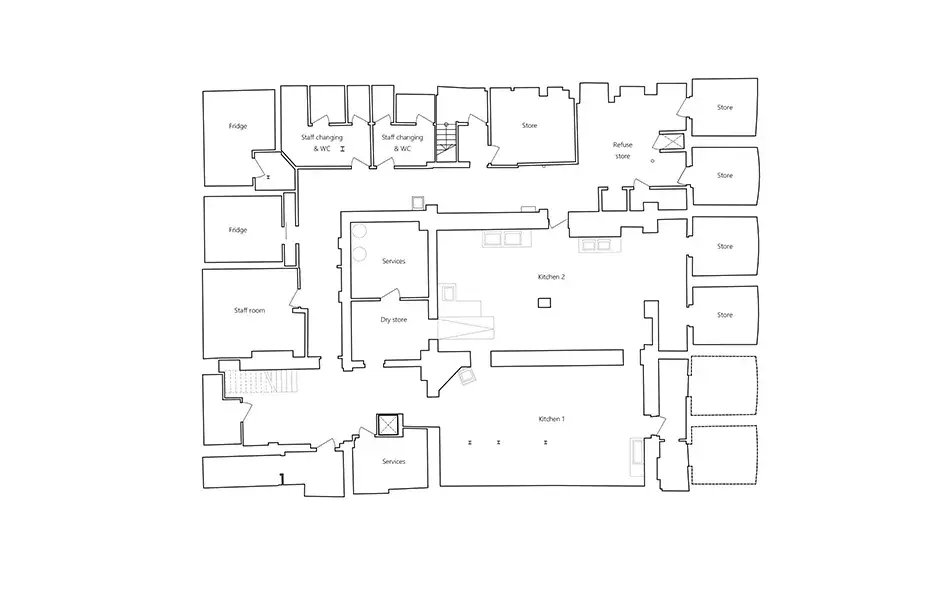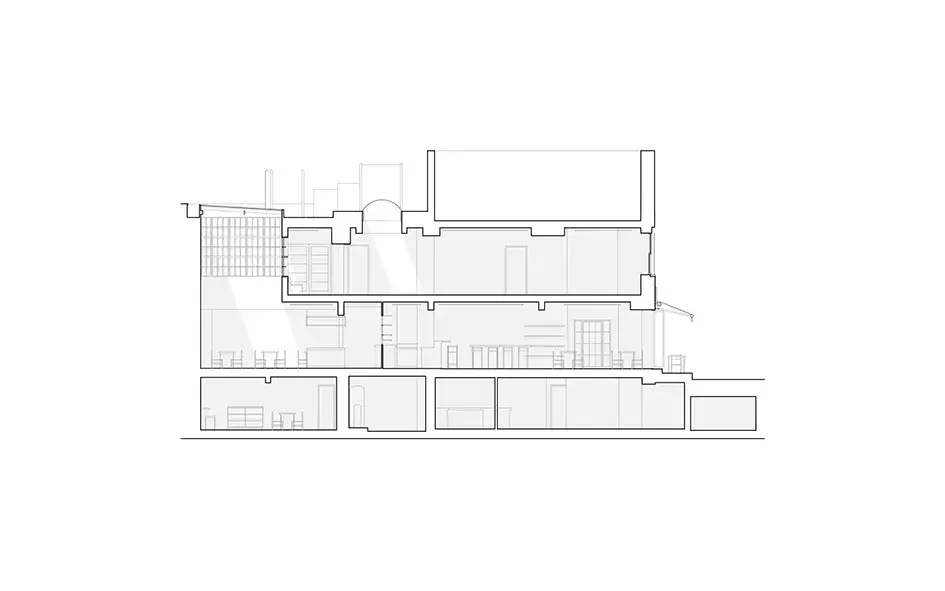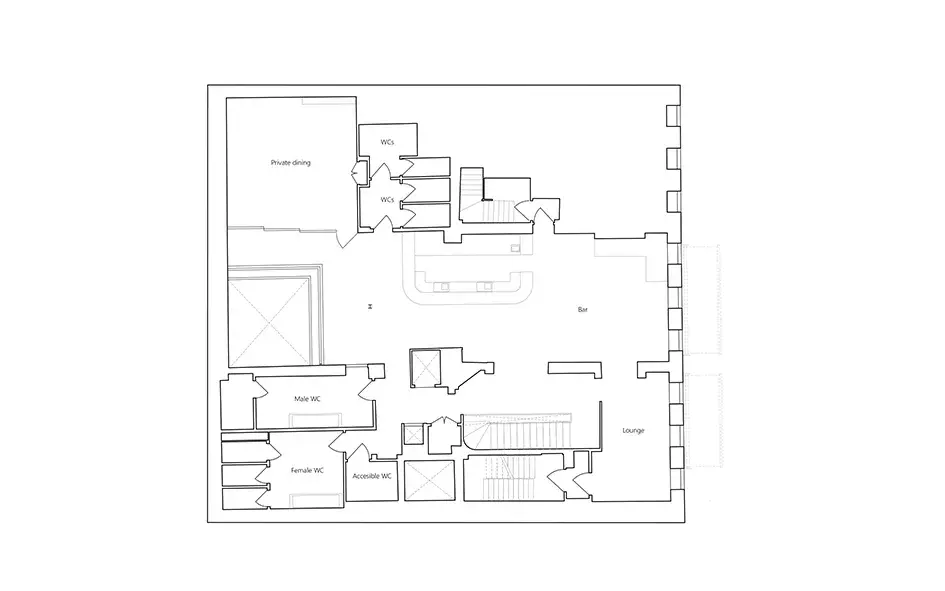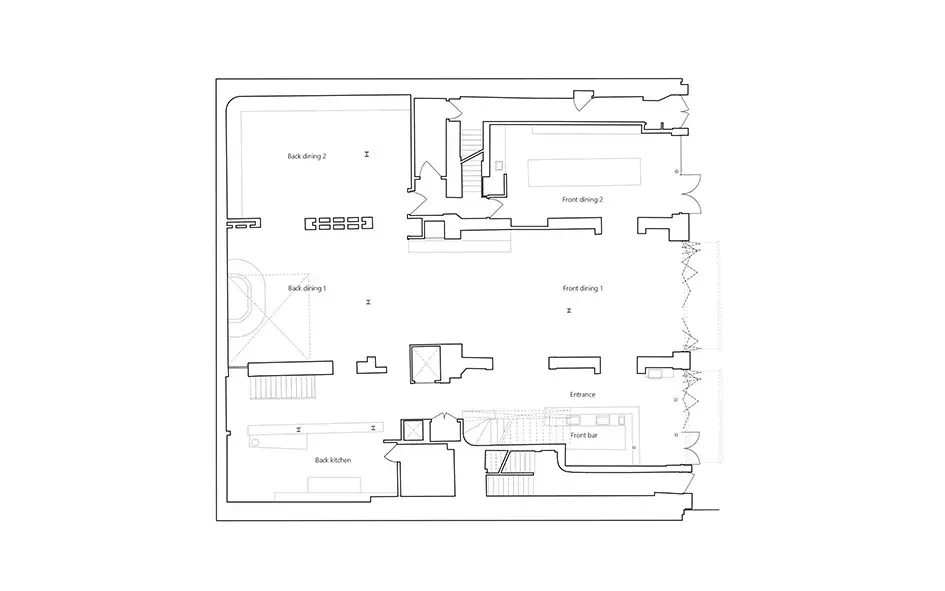Carousel 2
Carousel 2.0 is a culinary oasis in Fitzrovia; a restaurant renovation that blends heritage and innovation across three Georgian townhouses, creating a series of theatrical dining spaces that honor the past while embracing a new chapter.
Client: Templeton & Templeton
Location: Fitzrovia, London W1
Local Authority: Westminster
Plot Type: Urban
Project Type: Hospitality
Internal Area (GIA): 800 sqm
Press: www.dezeen.com/2022/02/25/carousel-restaurant-london-rise-design-studio
RISE Design Studio has crafted a culinary sanctuary in the heart of Fitzrovia, breathing new life into Carousel's second home. This ambitious project, spanning 890 square metres across three interconnected Georgian townhouses, marks a significant evolution from the restaurant's seven-year tenure in Marylebone.
Founders Ed and Ollie Templeton entrusted RISE with the delicate task of transforming the former Wahaca chain restaurant space. Rather than extensive structural alterations, the design approach focused on nuanced interventions - thoughtful lighting, material selection, and bespoke cabinetry. This strategy not only respected budgetary constraints but also honoured the building's heritage.
The reimagined Carousel 2.0 unfolds as a series of theatrical spaces, each carefully considered to enhance the dining experience. Above ground, five distinct areas cater to various culinary encounters, while four dark kitchens occupy the basement. RISE's design philosophy mirrors the Templeton brothers' culinary ethos, infusing each space with creativity and care.
In a nod to sustainability and nostalgia, elements from the original Carousel have found new purpose. The iconic metal-clad entrance door now leads to an intimate dining room, while a copper light window transitions from exterior to interior feature. Spanish wall tiles, carefully salvaged, now grace the floors, harmonizing with fresh palettes of painted brickwork and terrazzo-style surfaces.
Key architectural interventions punctuate the Georgian framework: an open kitchen greets guests at the entrance, a bar services the casual all-day dining area, a central island anchors the guest restaurant, and a glazed screen artfully divides the stairwell from the first-floor workshop space. This approach maintains a cohesive flow while allowing each area its distinct character.
Carousel 2.0 accommodates up to 36 diners in the ground floor all-day space, 40 covers in the guest chef area, and 84 seats on the first floor, with an additional 30-seat private dining room. Accessibility was a key consideration, ensuring wheelchair users can partake in workshops and events throughout the venue.
As RISE Design Studio director Imran Jahn reflects, "Carousel 2.0 presented an opportunity to create new spaces while preserving the essence of the original. We aimed to recycle and reimagine, allowing returning guests and chefs to reconnect with familiar elements in this exciting new chapter."
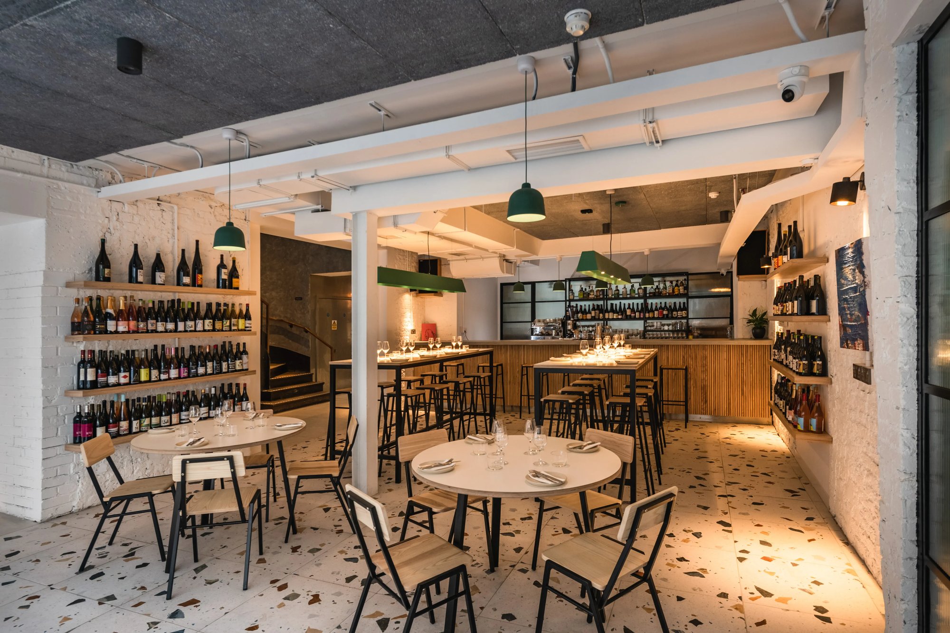


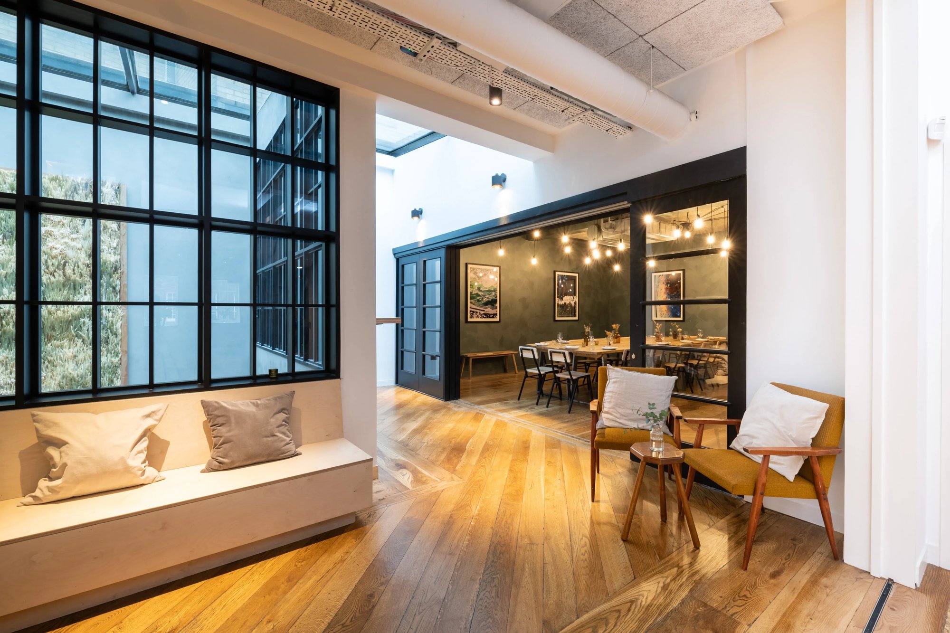
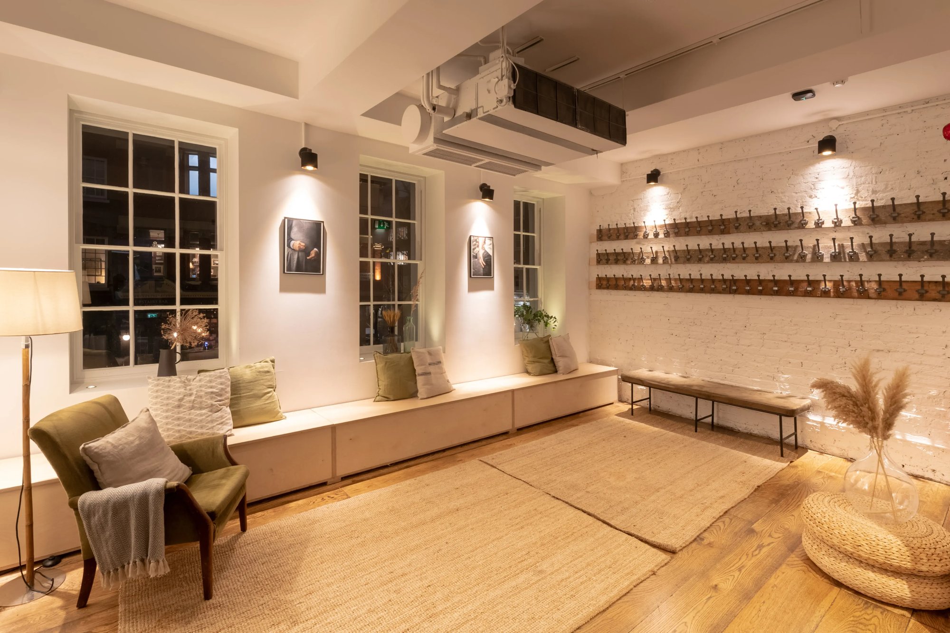
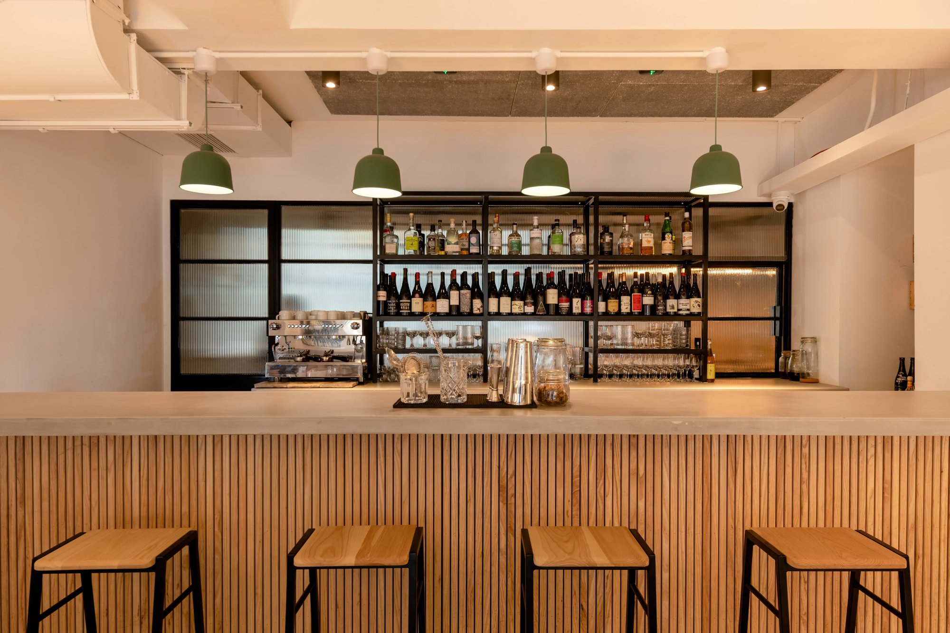


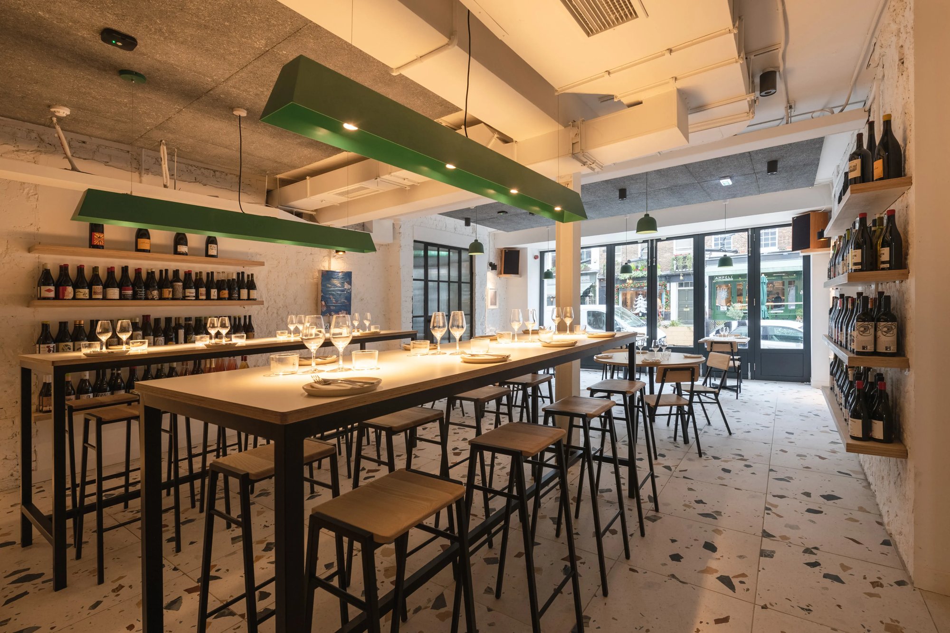
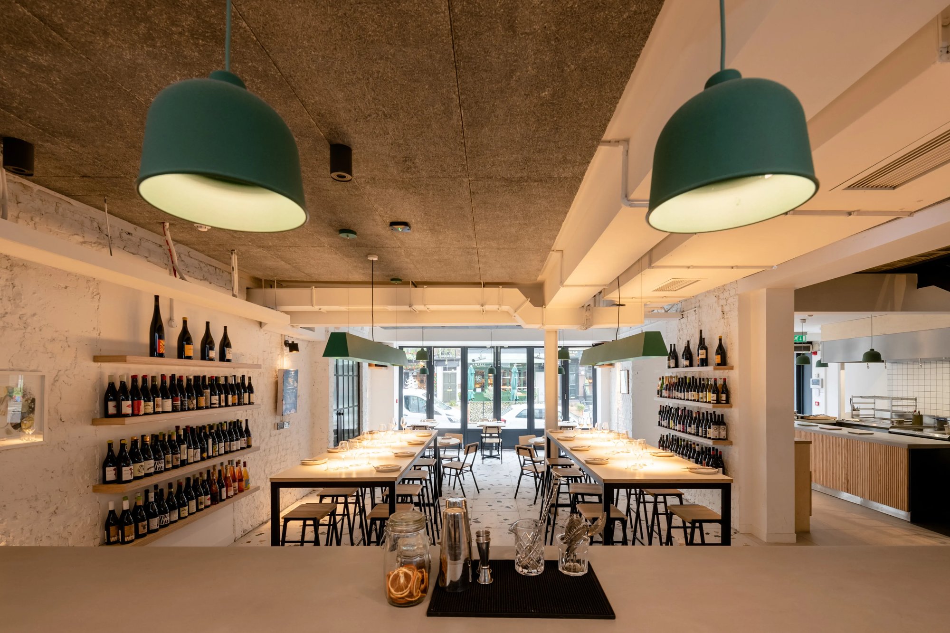


"RISE Design Studio brought our vision to life with remarkable creativity and sensitivity. They understood the essence of Carousel and skillfully translated it into this new space. Their ability to balance our need for innovation with respect for the building's history was truly impressive. Imran and his team didn't just design a restaurant; they crafted an experience that feels both fresh and familiar to our guests. Their attention to detail and commitment to sustainability aligned perfectly with our ethos. We couldn't be more thrilled with how they've helped us write this new chapter for Carousel."
Ed Templeton
Director Carousel

