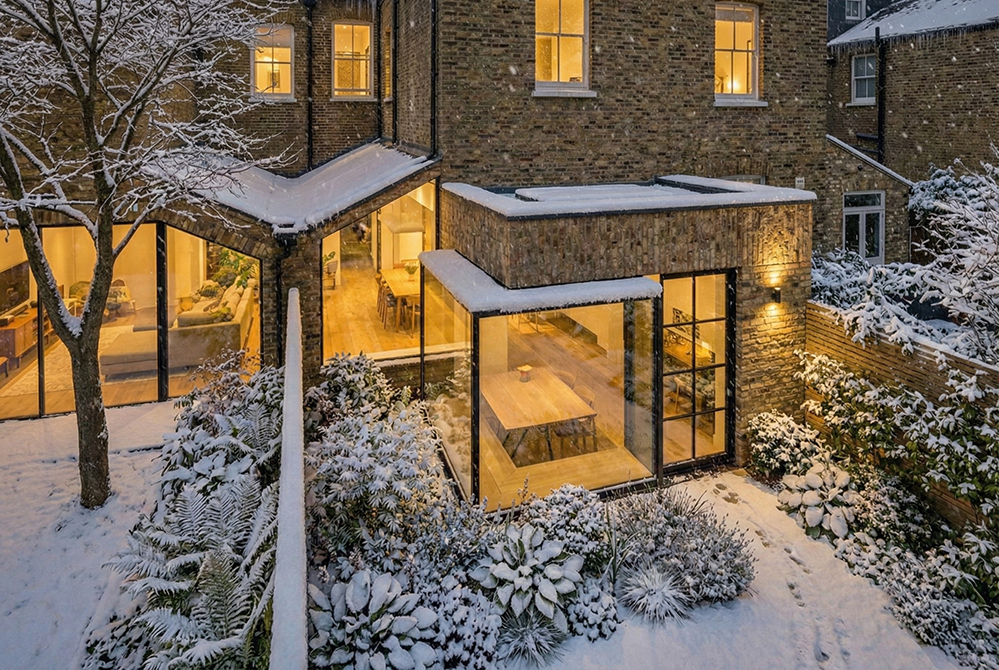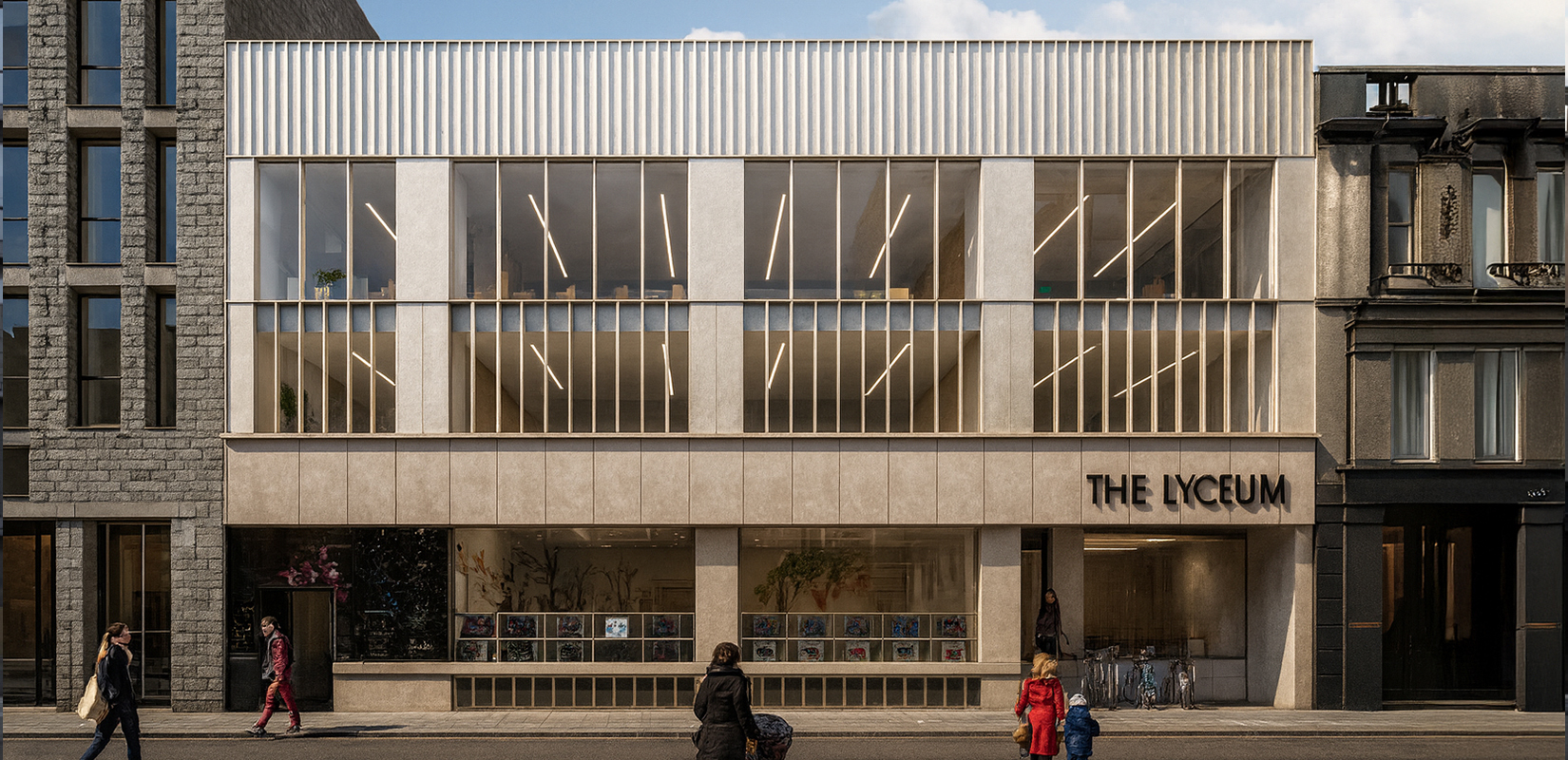
Education
At RISE, we work with schools, colleges, universities, and training organisations to develop unique educational spaces that meet the needs of pupils, staff, and the wider community.
What We Do
As an award-winning RIBA chartered architectural practice, we offer the full range of RIBA work stages, and are happy to take on projects of all sizes, from full new builds to renovations, refurbishments, and extensions.
We can create engaging and beautiful spaces to meet any educational requirement, including:
- Forest schools
- Refectories and eating areas
- Sustainable classrooms and learning spaces
- Sports facilities
- Sensory areas
- Specialist facilities for special educational needs
.webp?width=1650&height=800&name=Untitled%20design%20(24).webp)
Benefits For Your Organisation
What sets the RISE Design approach apart from that of other educational architects?
- Our designs recognise the multifunctional nature of educational spaces and incorporate a layout that gives you flexibility to accommodate the changing requirements of students, staff, and other stakeholders as your needs evolve.
- We endeavour to accommodate various learning styles and activities, promoting inclusivity and engagement among your students.
- We are dedicated to crafting sustainable and affordable solutions tailored to the financial and environmental requirements of your educational institution. Our approach is designed to yield long-lasting benefits well into the future.
.webp)
Why Work With RISE?
For schools, colleges, and other educational organisations, buildings must be, first and foremost, practical environments for learning. At RISE, we recognise that practicality goes hand-in-hand with beauty.
A well designed and attractive educational setting helps increase student engagement, memory retention, and the lived experience of learning – for both your pupils and your staff.
To this end, our team works collaboratively with the students and staff and their stakeholders to develop inspiring and sustainable spaces for all that utilise them, with the expertise to cater to diverse needs and functionalities.
Why Choose RISE?
Designing places where learning, wellbeing and sustainability thrive
14+
Years designing transformative learning spaces for children and communities
Low-Energy
Buildings that cut operational costs and create healthier classrooms
100%
Planning approval rate on educational projects across London
Co-Designed
With educators—engaging schools and students in the design process
VR & 3D
Models used to visualise space, light, and circulation before building begins
Specialists
In adaptive reuse, unlocking potential in underused school buildings
Environments That Inspire
Curiosity, boost focus, and support wellbeing
Featured Projects
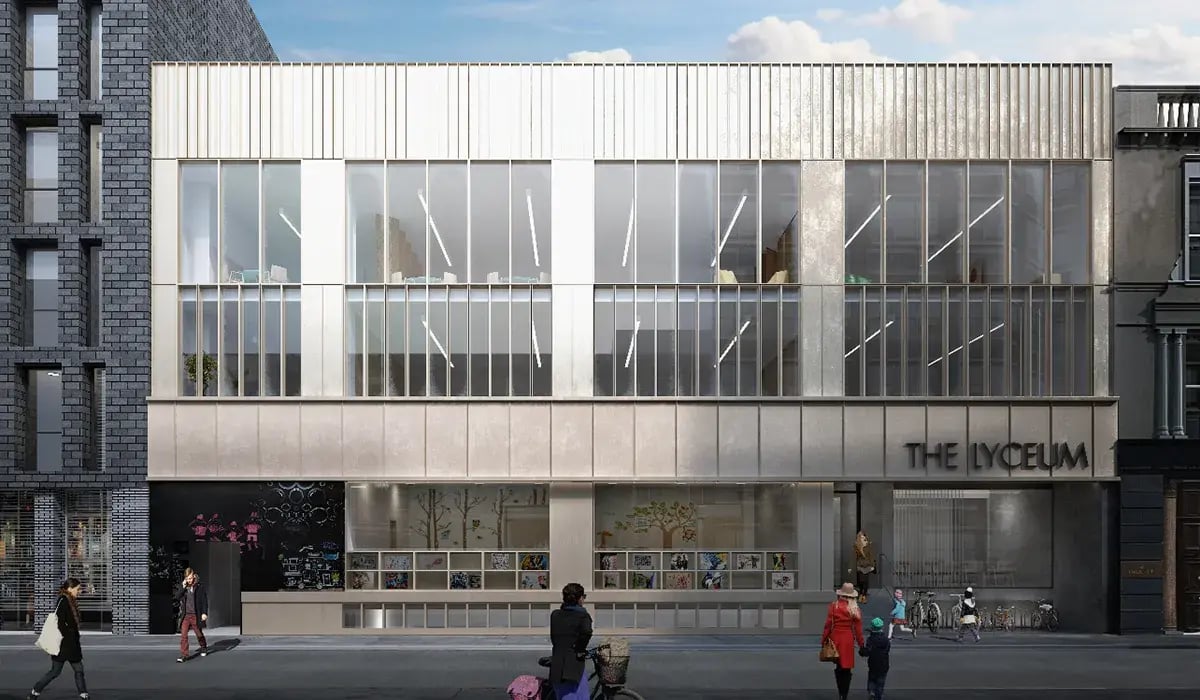
Lyceum School
The Lyceum School redevelopment is a harmonious blend of history and modernity; an educational sanctuary that weaves innovative design into the fabric of London's City Fringe. This ambitious project not only expands the school's capacity but also creates a dynamic learning environment where heritage and cutting-edge architecture coexist seamlessly.
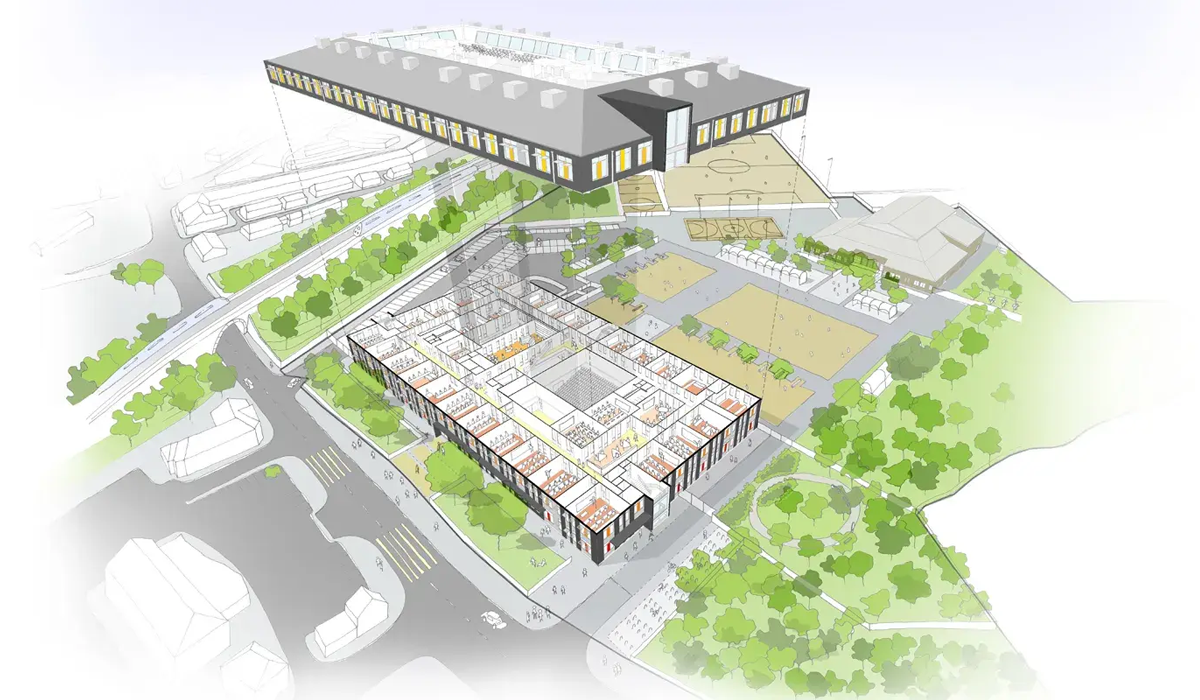
North-West PSBP
This ambitious initiative transforms education across the Northwest; a comprehensive renovation program that creates modern learning environments for thousands of students. The project's scope encompasses 12 diverse schools, each tailored to its unique community needs.
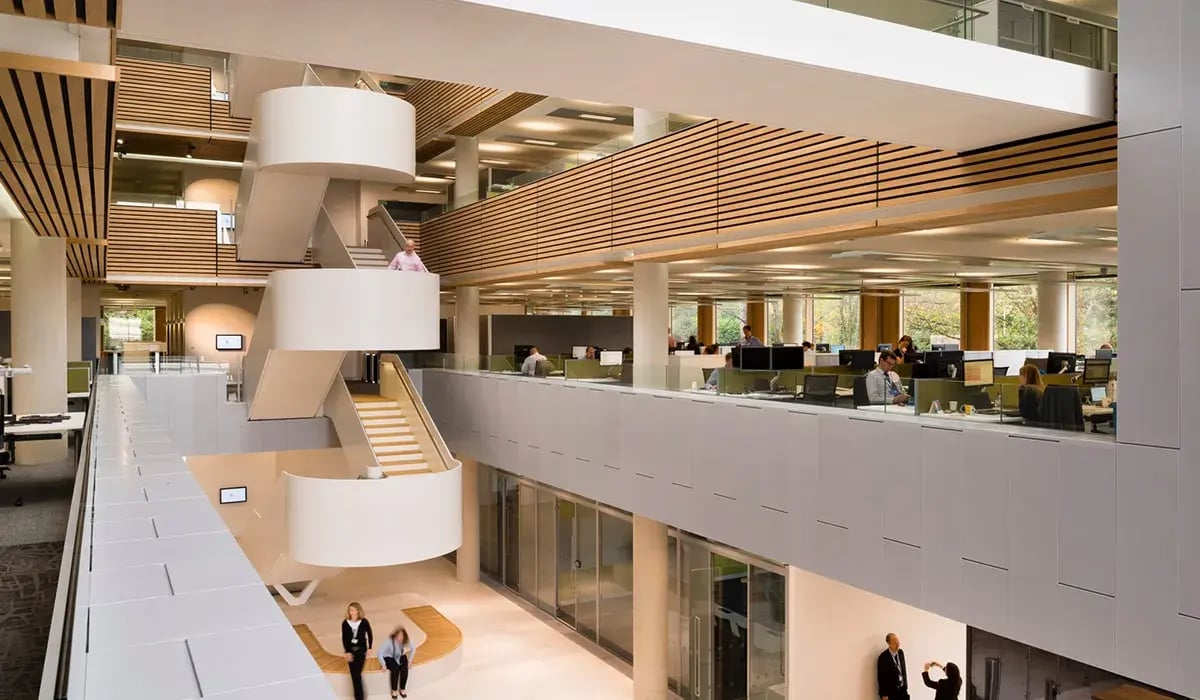
Southampton University
This maritime campus is a beacon of innovation; a collaborative space that unites academia and industry to drive forward marine and maritime research and education. The University of Southampton's Southampton Marine and Maritime Institute (SMMI) at Boldrewood Campus stands as a world-leading center, where state-of-the-art facilities and strategic partnerships converge to shape the future of maritime technology and knowledge.
Frequently Asked Questions
The educational sector includes a huge variety of learning requirements and age groups, so our approach begins with a full understanding of the unique educational requirements of your pupils, staff, and stakeholders. Our design approach is completely personalised, and we will consider factors such as mobility, cognitive development, and sensory stimulation to ensure that our design meets the diverse needs of all your students, creating a space that enhances learning and development.
Sustainability is at the core of our design ethos for educational buildings, and we employ the latest environmentally conscious building techniques and materials to minimise the environmental footprint of each building and cultivate long-term energy efficiency. Each design incorporates options for renewable energy sources, sustainable ventilation systems, green roofing systems, and natural light maximisation to create sustainable educational buildings that serve as a focal point for learning and growth.
The safety and security of students, staff, and visitors is paramount in educational premises, so this consideration takes a central place in our design process. We will work with you to integrate the security solutions you need, tailored to the unique needs of your stakeholders and the layout of your premises – from access control systems to safe areas and efficient fire evacuation routes, every aspect of your design is optimised to ensure the well-being of students and staff.
The UK educational landscape is constantly changing, so our goal is to develop flexible spaces with the versatility to adapt to any future trends and changes. Our innovative and forward-thinking designs anticipate changes in teaching methodologies, technology, home/school learning integration, and spatial needs, working collaboratively with you and your stakeholders to create buildings that are fit not just for today’s students but are also prepared to embrace the requirements of tomorrow’s learners.
Successfully navigating tight budgets while upholding quality is a challenge we wholeheartedly embrace in educational ventures. Our designers excel at optimising your resources to craft effective, welcoming, and modern educational spaces with the utmost transparency and value. Guiding you through every phase, from strategic planning to material selection and innovative construction techniques, we provide economical architectural solutions that seamlessly blend functionality with aesthetic appeal.
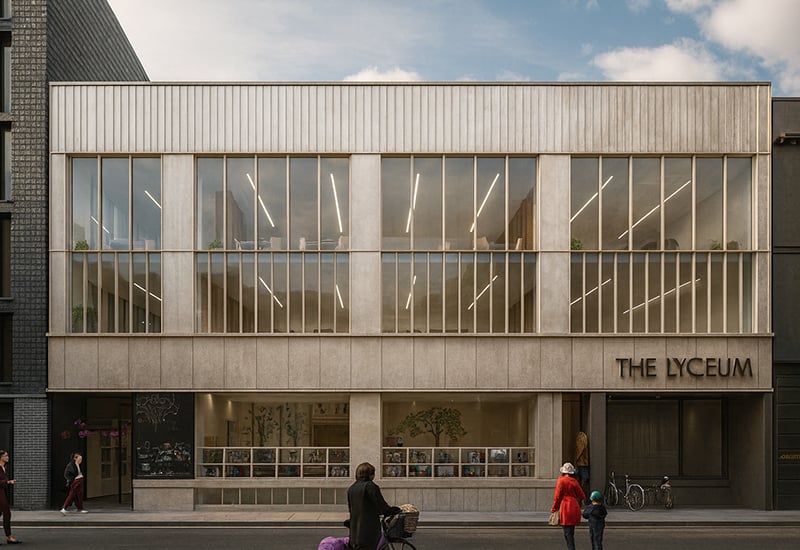
Testimonials - Head Teacher
Lyceum School
RISE Design Studio exceeded expectations, transforming our school with sustainable, innovative learning spaces. Their ethical, eco-friendly design nurtures student potential. We wholeheartedly recommend RISE to any school seeking exceptional architecture.
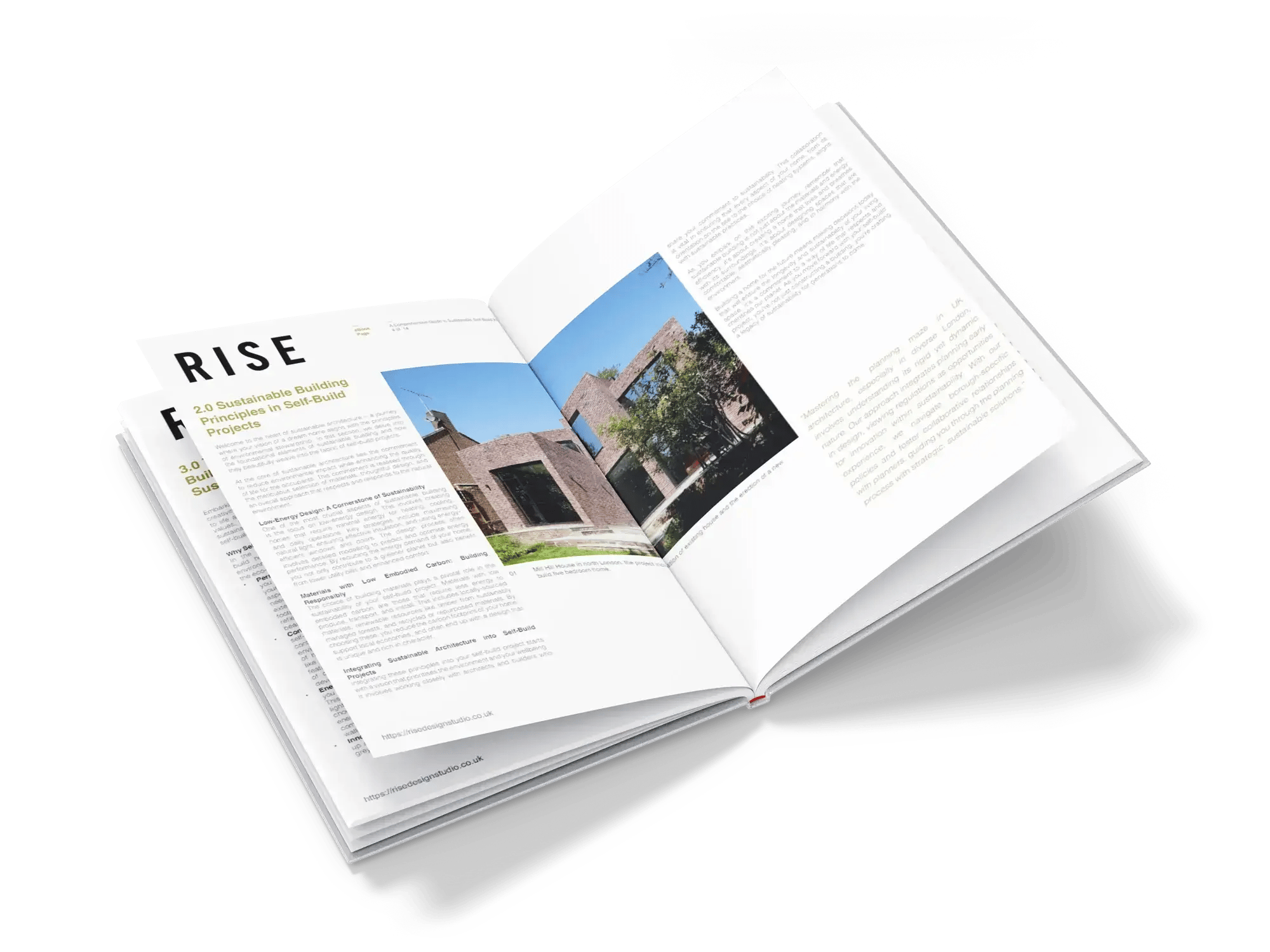
Want To Learn More About RISE?
Download A FREE Copy Of One Of Our Brochures
More information can also be found in one of our free downloadable guides, which explores a few of our recent projects in further detail and demonstrates some of the ways in which we can help you turn your concept into reality.
Press & Awards
RISE Design Studio has won and been shortlisted for several prestigious architecture prizes, including the 2018 RIBA London Awards. Our projects have featured in Channel 4, Living Etc, Elle Decoration, the Financial Times, Grand Designs and The Guardian.










.webp?width=300&height=100&name=New%20London%20Awards%20(1).webp)

























Where Innovation Meets Imagination
We Would Love To Hear More About Your Project Brief.
Request a Consultation Today — Let’s Bring Your Ideas to Life.
At RISE, we believe architecture is more than just buildings — it’s about people, places, and purpose. Whether you're looking to transform a home, create a space that supports wellbeing, or build something completely new, every design journey with us begins with listening.
Your consultation is a chance to tell us what matters to you — your lifestyle, your aspirations, your values — so we can translate them into thoughtful, sustainable architecture.
Our experienced team works across homes, cultural spaces, commercial projects and retrofit transformations. We specialise in low-energy design, natural materials and innovative 3D technology to help you see and feel your space before it's built.
This form is your first step. Once submitted, we’ll review your brief and be in touch to arrange a no-obligation call where we’ll share our initial thoughts, discuss next steps, and answer any questions you may have.
We can’t wait to hear more.
Fill In Your Details Here
Journal
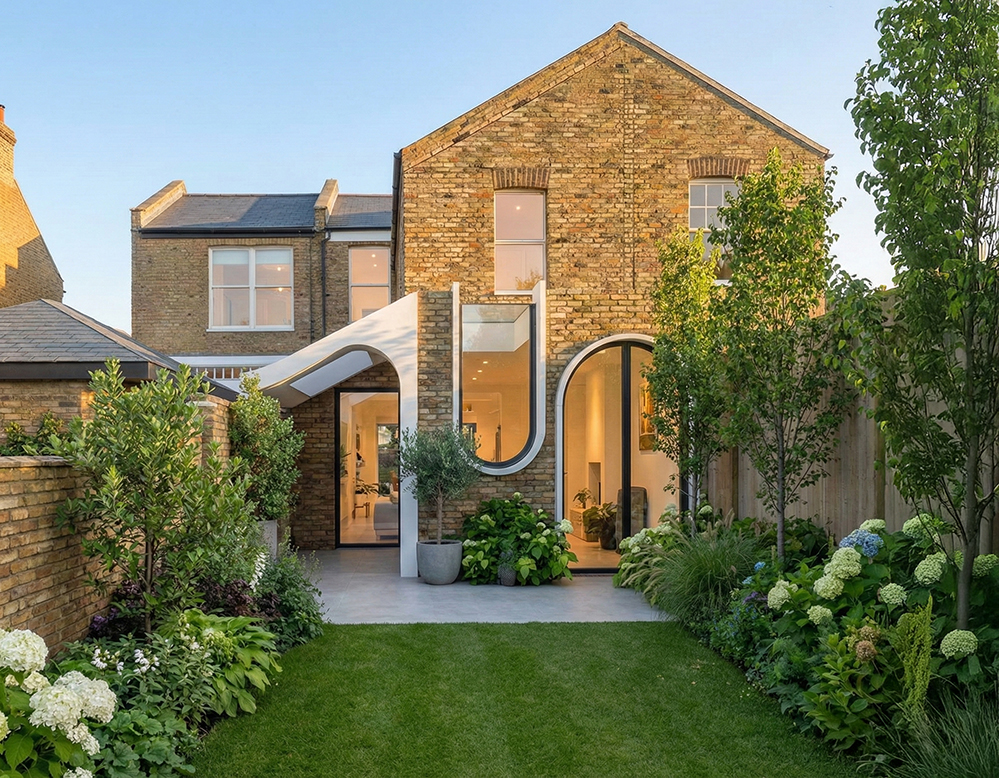
Architects in Notting Hill - understanding place before design
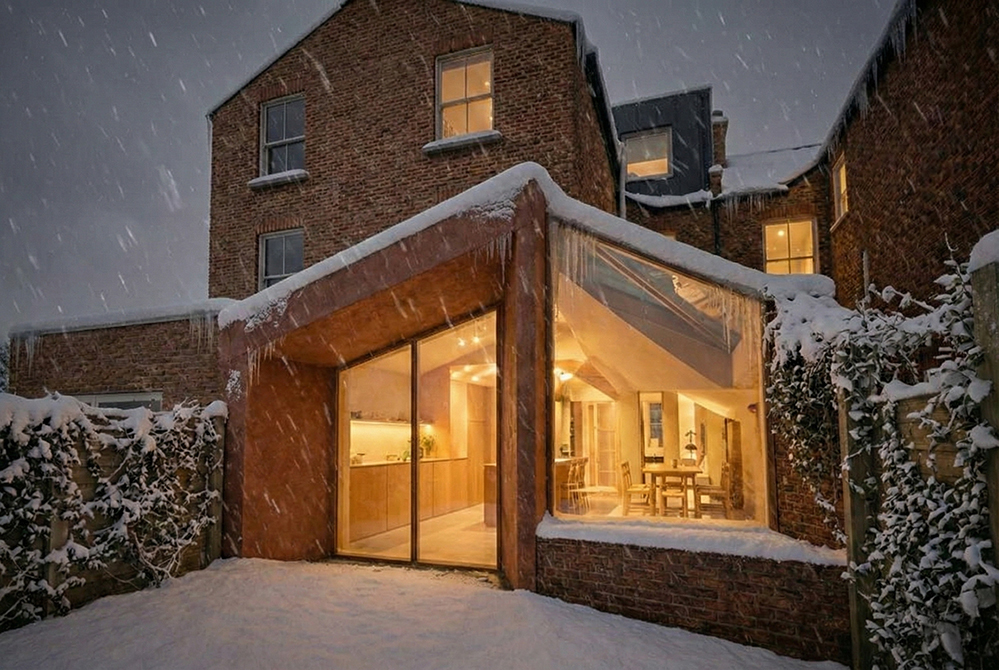
The Quiet Test Every Home Should Pass
