Share this
Start with Strategy: Why Feasibility is the Smart First Step
by Imran Jahn on Aug 9, 2025
Every great building begins long before the first sketch. It starts with asking the right questions.
Can we extend? Will the council approve it? What are we walking into?
At RISE Design Studio, we treat these early-stage questions not as hurdles, but as signposts. They guide us toward the kind of architecture that’s rooted in context, clarity, and sustainability. Our feasibility studies and pre-application advice aren’t afterthoughts—they’re the foundation of everything that follows.
Whether you’re building a home that treads lightly on the earth, reimagining an old structure, or unlocking potential in an overlooked plot, this is how we help you start strong.
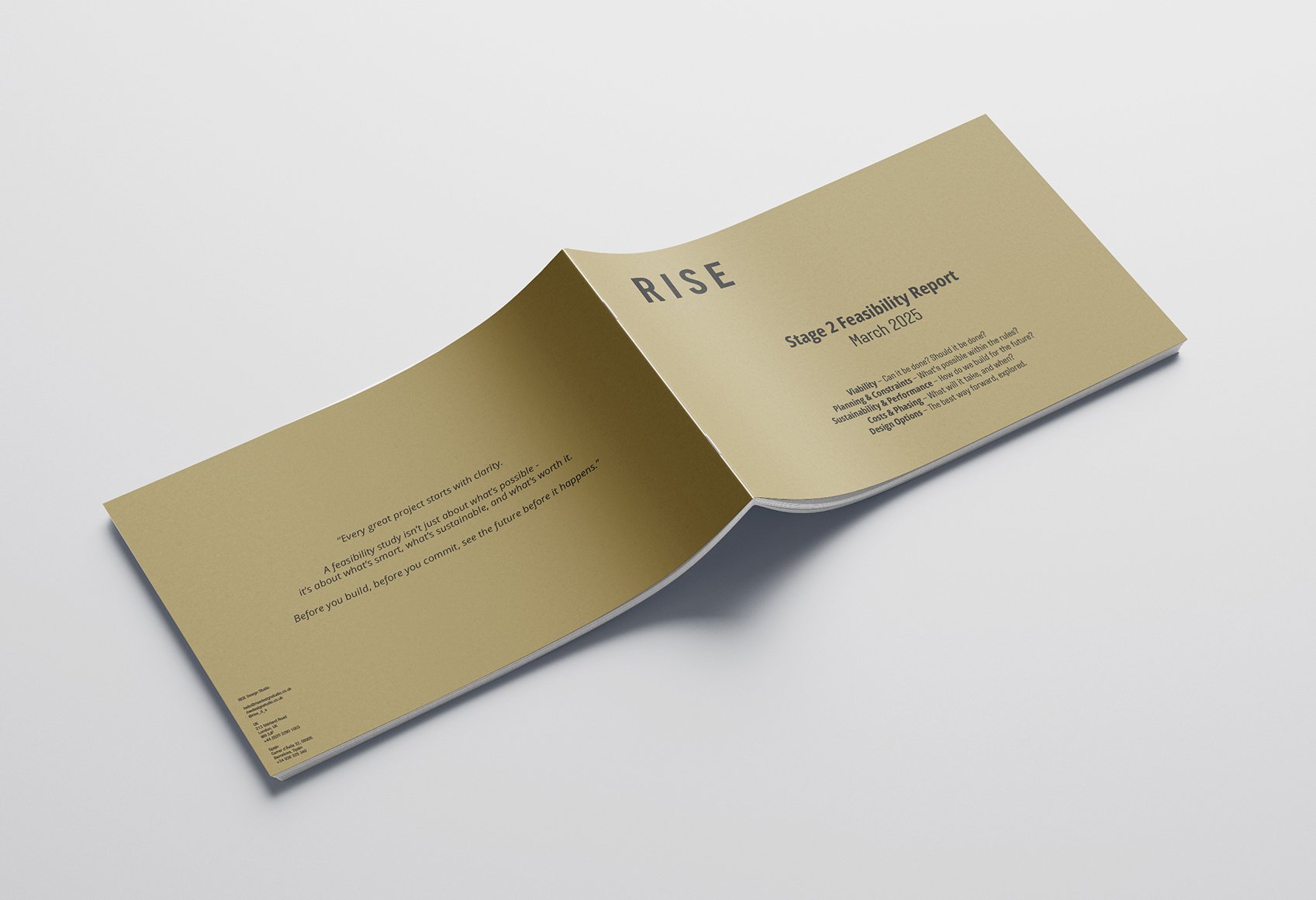
Front cover of a Stage 2 Feasibility Report by RISE Design Studio, outlining a clear, sustainability-focused approach to early-stage project planning.
What Feasibility Really Means
Feasibility is not a guess. It’s not a rubber stamp or a polite “probably.” It’s a rigorous, context-driven analysis that gives you the full picture—before you invest time, energy, or money.
We look at:
☉ What’s physically possible on your site
☉ How local and national policies apply
☉ Whether you need planning permission or can use permitted development rights
☉ Where the risks lie—from overshadowing neighbours to awkward access
☉ How sustainability goals can be integrated from day one
We also offer a clear recommendation on whether to approach your local council for pre-application advice—a proactive way to build momentum and reduce uncertainty.
Real World Conditions, Not Just Paper Plans
A proposal might look beautiful on paper—but what happens when you try to build it?
That’s where our feasibility work shines. We think like architects, but also like builders and planners. We study:
-
Structural logic and site levels
-
Access for materials and equipment
-
Potential drainage challenges
-
Trees, rights of way, and shared boundaries
-
Orientation, shading, and solar gain
This isn’t about limitations—it’s about smart design. Thoughtful decisions today mean fewer surprises later. And fewer surprises means a smoother path to a low-energy, low-carbon, high-performance building.
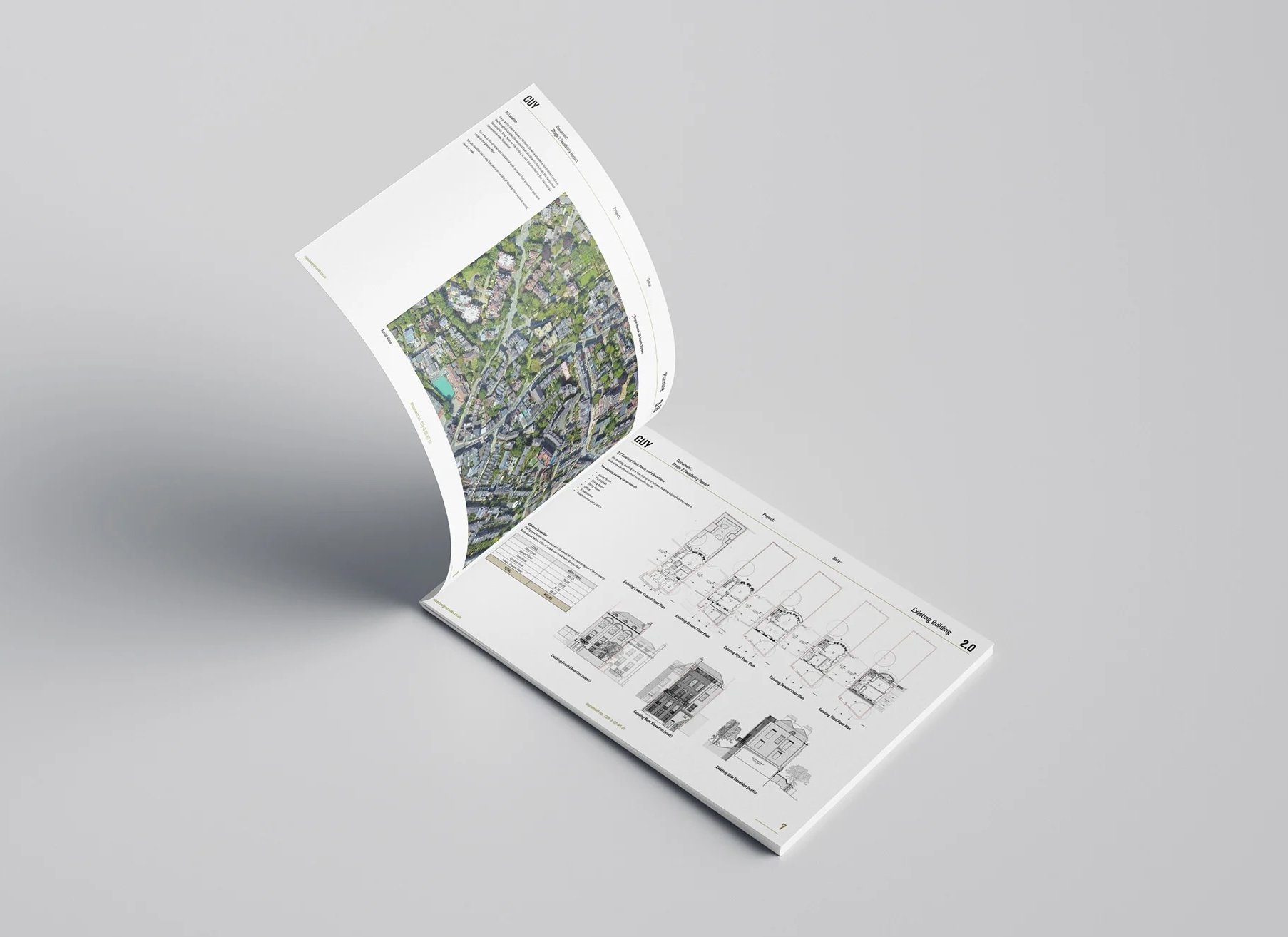
Planning Context: Reading Between the Policies
Planning in London—and across the UK—is never one-size-fits-all. Each borough has its own personality. A rear extension that flies through in one postcode might stall in another.
That’s why our advice is always site-specific. We analyse:
☉ Conservation areas and Article 4 Directions
☉ Listed buildings and their setting
☉ Previous applications on your site and neighbouring ones
☉ Design guidance, heritage policies, and sustainability objectives
☉ Local precedent—what’s been refused and why
We translate this into plain, actionable advice. No jargon. No guesswork. Just clarity.
Conceptual Design: Ideas That Fit Their Place
Once we’ve mapped the opportunities and constraints, we begin to sketch. Not detailed drawings, but carefully tested concepts. Ideas with just enough structure to inspire confidence.
This might include:
-
Exploring whether a rear extension, side return or loft conversion adds the most value
-
Testing massing and layout ideas for small new-build plots
-
Considering how internal reconfiguration could transform light and flow
-
Repositioning key spaces (a central kitchen, a relocated stair) to enhance comfort and sustainability
Each option is paired with commentary—what planning route it might require, what structural challenges it may raise, and how it performs against your budget and goals.
You see the road ahead. Then you choose how far to go.
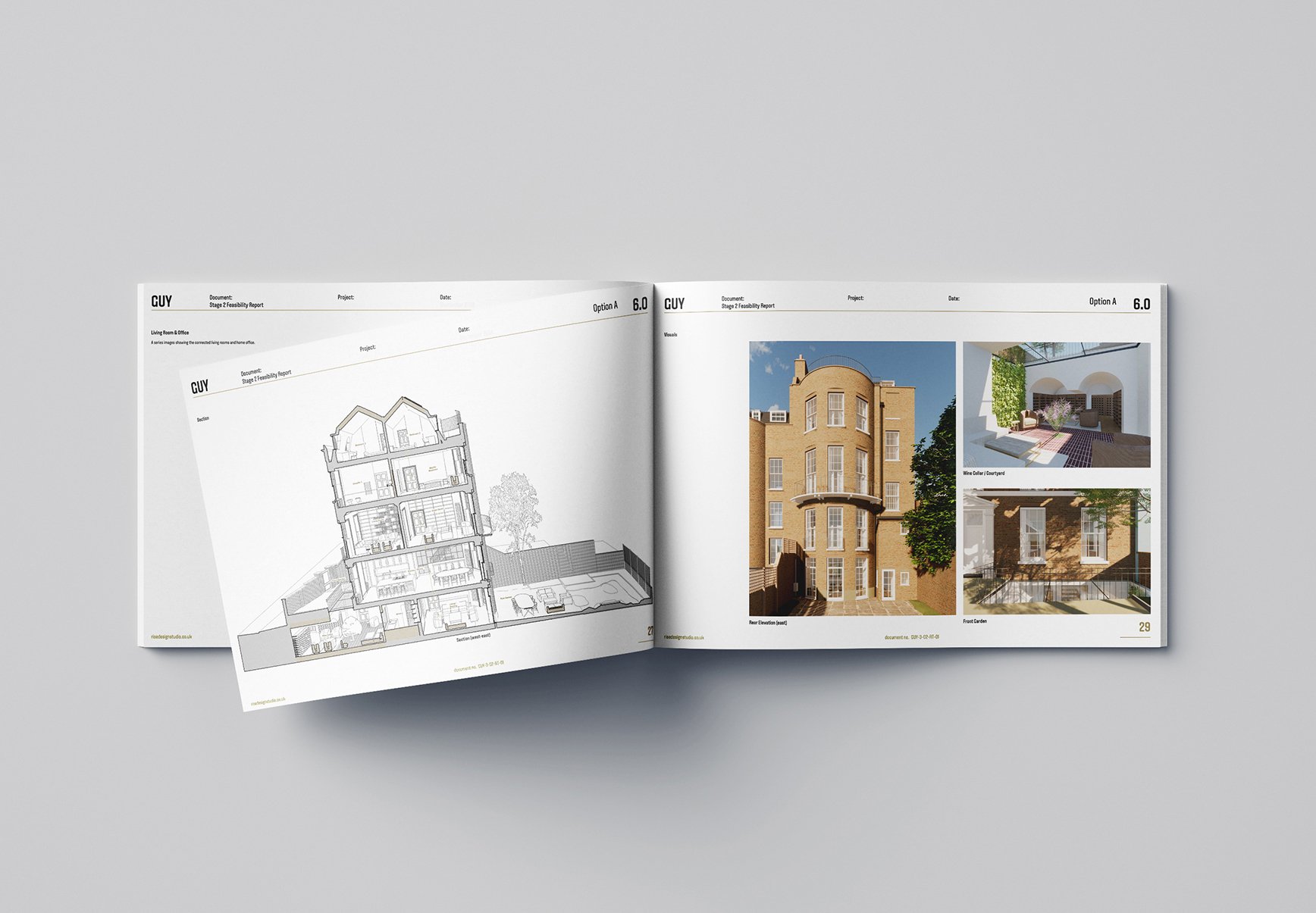
When Pre-App Makes Sense
A pre-application submission is your chance to test an idea with your local council before going all-in. It’s not binding, but it’s invaluable.
We recommend it when:
☉ You’re working in a conservation area or with a listed building
☉ You want to push the boundaries of local policy with a strong design case
☉ Your neighbours are likely to object
☉ You’re introducing modern materials or forms in a traditional context
We handle the submission and dialogue. You gain insight, reduce risk, and refine your proposal before entering the formal process.
Permitted Development vs. Full Planning
The question we hear most often is: Do I need planning permission?
The answer depends on:
-
Where your property is located
-
Whether it’s listed or in a conservation area
-
The size, height, and positioning of the proposed work
-
What’s been removed under Article 4
-
Whether your idea changes the use, form, or character of the property
We clarify whether permitted development applies and—where useful—we apply for a Lawful Development Certificate to provide certainty (especially helpful for resale or financing). When full planning is needed, we guide you through the entire process.
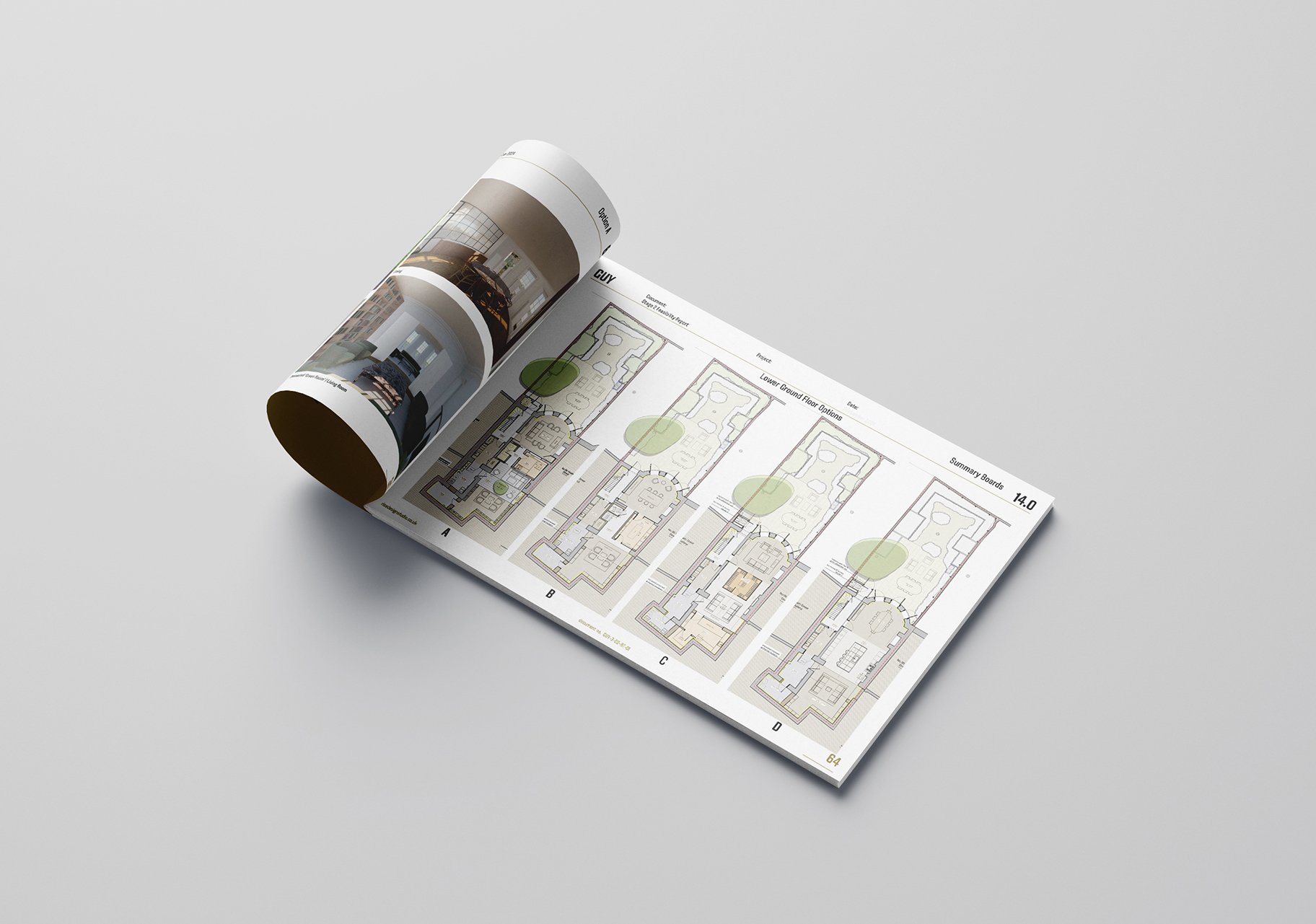
Who Benefits from Feasibility Work?
We often say: the earlier you ask the big questions, the better the answers will be.
Our feasibility and pre-app services are ideal for:
☉ Homeowners planning extensions or loft conversions
☉ Renovators unsure of planning constraints
☉ Buyers wanting to understand development potential before purchase
☉ Clients with listed buildings or sites in sensitive settings
☉ Anyone navigating small or tricky plots—including mews and infill sites
☉ Clients wanting to maximise natural light, improve thermal performance, or integrate low-energy systems
Small projects often face the biggest risks. Our role is to de-risk the process from the start.
From Feasibility to Design: The RIBA Stages
We integrate feasibility work within the early RIBA stages—because a successful project isn’t just designed, it’s decided well.
Stage 0: Strategic Definition
We clarify ambitions, review planning context, and explore directions.
Stage 1: Preparation + Brief
Feasibility studies, site analysis, planning policy reviews, sketch options.
Stage 2: Concept Design
We evolve the preferred strategy into spatial plans, with sustainability embedded from the start.
This approach keeps the process lean, logical, and creative—aligned with your values and the life you want to build.
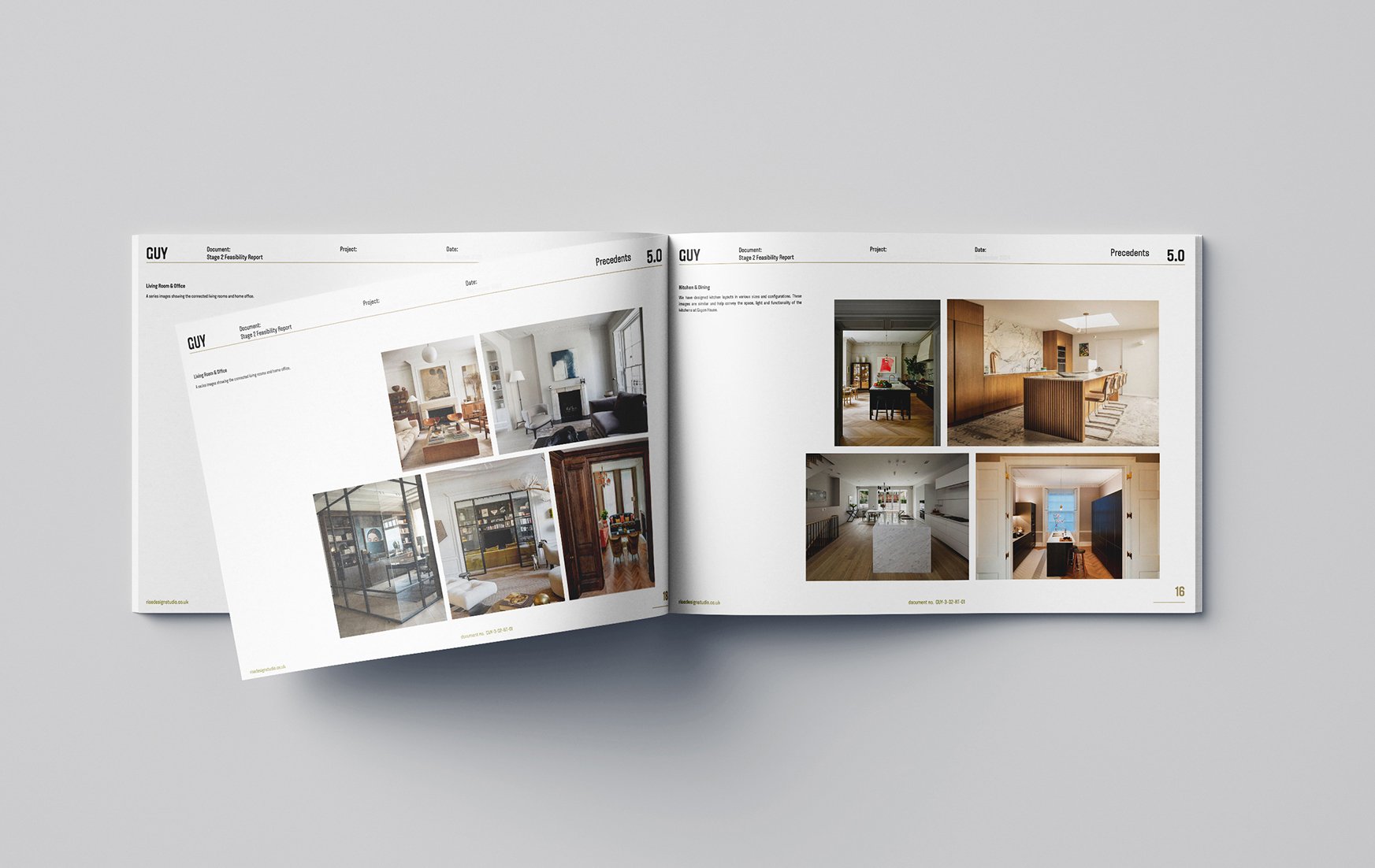
Purposeful Architecture Begins Here
Feasibility is not about limiting ambition. It’s about sharpening it.
When you understand the landscape—planning, technical, financial, and spatial—you’re free to move forward with confidence. That might mean a bold intervention. It might mean a quieter transformation. Either way, it’s built on truth.
At RISE, we design with optimism and honesty. We know the path to great architecture is rarely straight—but it’s always worth walking with eyes wide open.
If you’re ready to explore what’s possible, we’re ready to walk with you.
Let’s begin.
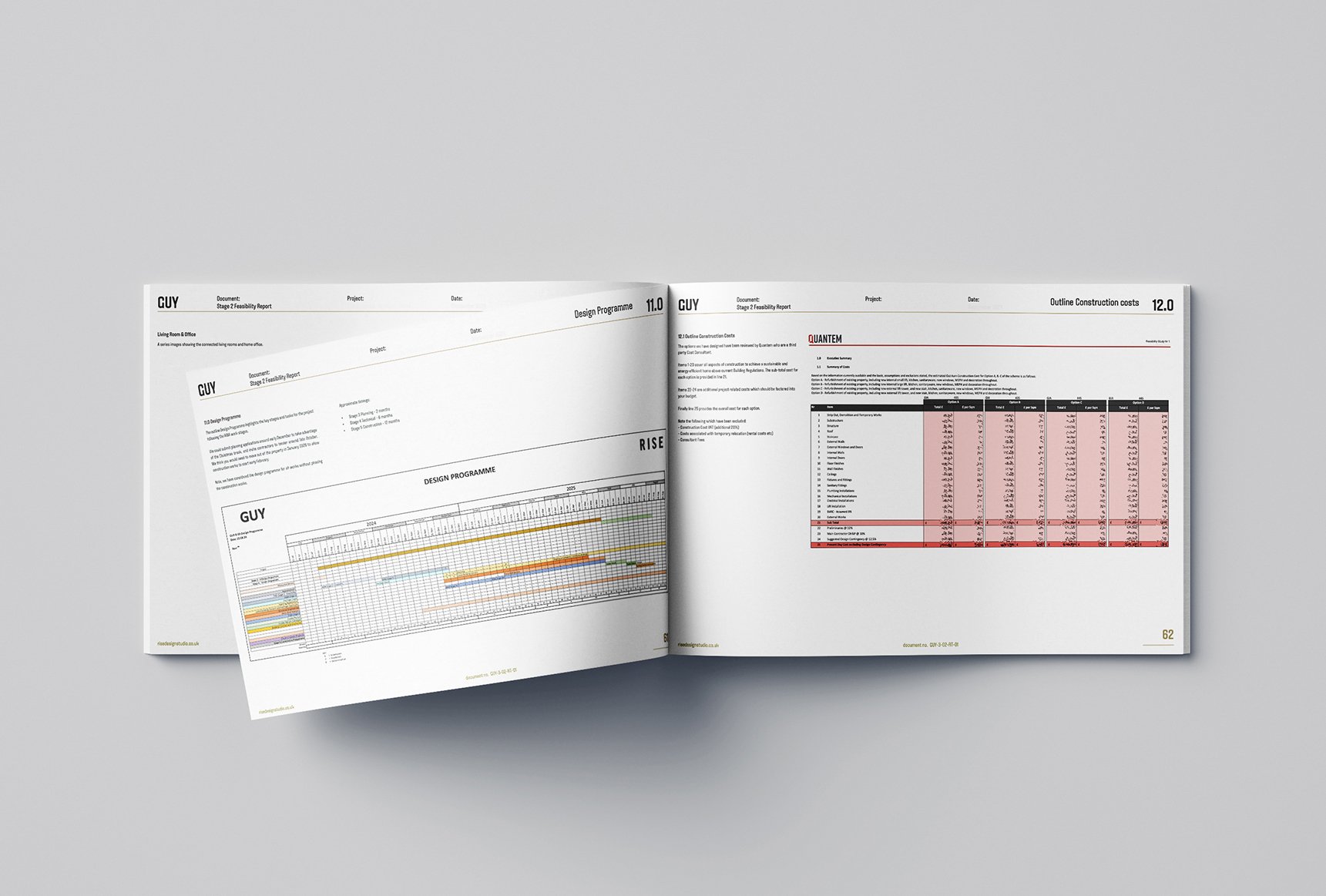
Designing with clarity
At RISE, we believe that great architecture doesn’t begin with grand gestures. It begins with clarity. With asking the right questions early, and listening closely to what the site, the policy, and the context are telling us.
Feasibility and pre-app advice aren’t just about ticking boxes. They’re about crafting purposeful beginnings—rooted in knowledge, guided by values, and open to possibility.
Thinking of renovating, extending, or building something new?
Let’s explore what’s possible—together.
→ Email us at architects@risedesignstudio.co.uk
→ Or call the studio on 020 3947 5886
RISE Design Studio Architects, Interior Designers + Sustainability Experts
Company reg no: 08129708
VAT no: GB158316403
© RISE Design Studio. Trading since 2011.
Share this
- Sustainable architecture (152)
- Architecture (151)
- Passivhaus (68)
- Design (67)
- Sustainable Design (65)
- Retrofit (59)
- London (51)
- New build (51)
- Renovation (43)
- energy (39)
- interior design (37)
- Building materials (35)
- Planning (34)
- Environment (31)
- climate-change (30)
- Inspirational architects (27)
- Refurbishment (27)
- enerphit (27)
- extensions (27)
- Building elements (22)
- Inspiration (21)
- low energy home (19)
- Rise Projects (16)
- Extension (15)
- Innovative Architecture (14)
- London Architecture (14)
- Sustainable Architect (14)
- net zero (14)
- Carbon Zero Homes (13)
- General (12)
- Philosophy (12)
- sustainable materials (12)
- RIBA (11)
- Working with an architect (11)
- architects (10)
- Awards (9)
- Planning permission (9)
- Sustainable (9)
- Residential architecture (8)
- Sustainable Tennis Pavilion (8)
- architect (8)
- low carbon (8)
- Airtightness (6)
- BIM (6)
- Eenergy efficiency (6)
- Overheating (6)
- Passive house (6)
- Tennis Pavilion (6)
- Uncategorized (6)
- Virtual Reality (6)
- BIMx (5)
- Backland Development (5)
- Basement Extensions (5)
- Carbon Positive Buildings (5)
- Costs (5)
- RISE Sketchbook Chronicles (5)
- cinema design (5)
- construction (5)
- insulation (5)
- local materials (5)
- sustainable building (5)
- AECB (4)
- ARB (4)
- Feasibility Study (4)
- Home extensions (4)
- House cost (4)
- Paragraph 84 (4)
- concrete (4)
- constructioncosts (4)
- modular architecture (4)
- mvhr (4)
- natural materials (4)
- structural (4)
- structuralengineer (4)
- working from home (4)
- Artificial Intelligence (AI) (3)
- Brutalist Architecture (3)
- Building in the Green Belt (3)
- Chartered architect (3)
- Fees (3)
- Home improvement (3)
- Paragraph 79 (3)
- Paragraph 80 (3)
- Permitted development (3)
- Property (3)
- Social housing (3)
- Spain (3)
- Sustainable Architect London (3)
- Sustainable Extensions (3)
- Sustainable Interiors (3)
- Timber Structures (3)
- backland (3)
- building regulations (3)
- circular economy (3)
- country house (3)
- countryside (3)
- furniture (3)
- listed buildings (3)
- plywood (3)
- sustainability (3)
- sustainable structure (3)
- zero waste (3)
- 3D models (2)
- Architects in Spain (2)
- BREEAM (2)
- Bespoke lighting (2)
- Biophilic Design (2)
- Bricks (2)
- Building energy (2)
- CLT (2)
- Chartered Practice (2)
- Clay Plaster (2)
- Commercial Architecture (2)
- Contractor (2)
- Covid-19 (2)
- Designing with Stone (2)
- Ecohouse (2)
- Furniture design (2)
- Garden studio (2)
- Heat Pumps (2)
- Heritage (2)
- Japanese Archiecture (2)
- Kensal Rise (2)
- Loft conversion (2)
- Low Carbon Future (2)
- Mews House Retrofit (2)
- Modern Methods of Construction (2)
- Notting Hill Architects (2)
- Period Homes (2)
- Permitted development rights (2)
- Queen's Park Sustainable Architect (2)
- Recycling (2)
- Roof extension (2)
- Social Distancing (2)
- Store Design (2)
- Sustainable Affordable Homes (2)
- Sustainable Architect Fees (2)
- Sustainable Natural Materials (2)
- Timber Construction (2)
- Welbeing (2)
- West London Architect (2)
- Winter Performance (2)
- ashp (2)
- barcelona (2)
- building information modelling (2)
- co-working (2)
- design&build (2)
- epc (2)
- glazed-extensions (2)
- green architecture (2)
- greenbelt (2)
- health and wellbeing (2)
- historic architecture (2)
- house extension (2)
- interiorfinishes (2)
- light (2)
- living space (2)
- london landmarks (2)
- londoncinemas (2)
- openingupworks (2)
- peter zumthor (2)
- project management (2)
- rammed earth (2)
- renewable energy (2)
- self build (2)
- traditional (2)
- trialpits (2)
- waste (2)
- wooden furniture (2)
- #NLANetZero (1)
- 3D Printing (1)
- 3D Walkthroughs (1)
- Adobe (1)
- Agriculture and Architecture (1)
- Alvar (1)
- Architect Barcelona (1)
- Architecture Interior Design (1)
- Architraves (1)
- Area (1)
- Art (1)
- Audio Visual (1)
- Balconies (1)
- Biodiversity (1)
- Biophilic Architecture (1)
- Birmingham Selfridges (1)
- Boat building (1)
- Boats (1)
- Brass (1)
- Brent Planning (1)
- Brexit (1)
- Brownfield Development (1)
- Carpentry (1)
- Casting (1)
- Chailey Brick (1)
- Cold Water Swimming (1)
- Community Architecture (1)
- Concrete Architecture (1)
- Construction Costs (1)
- Copper (1)
- Cornices (1)
- Corten (1)
- Cowboy Builders (1)
- Czech Republic, (1)
- Data Centers (1)
- David Hockney (1)
- David Lea (1)
- Digital Twin (1)
- Domus Nova (1)
- Dormer extension (1)
- Embodied Carbon (1)
- EnvironmentalArchitecture (1)
- Flooding (1)
- Future of Housing (1)
- Gandhi memorial museum (1)
- Georgian Extension (1)
- Green Register (1)
- Green infrastructure (1)
- GreenDesign (1)
- History (1)
- India (1)
- Interior Finishes (1)
- Jan Kaplický (1)
- Japandi (1)
- Joinery (1)
- Kitchen Design (1)
- L-shaped dormer (1)
- Land value (1)
- Leonardo Da Vinci (1)
- Lord's Media Centre (1)
- Mapping (1)
- Marseilles (1)
- Mary Portas (1)
- Metal (1)
- Micro Generation (1)
- Mid Century Retrofit (1)
- Monuments (1)
- Mouldings (1)
- Museum Architecture (1)
- Mycelium Architecture (1)
- NPPF (1)
- Nature (1)
- New Build House (1)
- Office to Homes (1)
- Office to Hotel Conversion (1)
- Offsite manufacturing (1)
- Origami (1)
- Padel Court (1)
- Party Wall Surveyor (1)
- PeopleFirstDesign (1)
- Place (1)
- Podcast (1)
- Porch (1)
- Prefab (1)
- Procurement (1)
- Public Housing (1)
- Queen's Park (1)
- RISE Team (1)
- Rebuild (1)
- Replacement Dwelling (1)
- ResilientFuture (1)
- Richard Rogers (1)
- Rural New Build (1)
- Sand (1)
- Scandinavian architecture (1)
- Selfbuild (1)
- Skirting (1)
- Slow Architecture (1)
- Small Sites Development (1)
- Solar Shading (1)
- Steel (1)
- Stone Architecture (1)
- Surveying (1)
- Sustainable Basement Extension (1)
- Sustainable Building Systems (1)
- Sustainable Housing (1)
- Sustainable Lighting (1)
- Sustainable Mews House (1)
- Sustainable Padel Court (1)
- Sustainable Retail Store (1)
- Sverre fehn (1)
- UFH (1)
- VR (1)
- Victorian Extension (1)
- Walkable Cities (1)
- West london (1)
- Whole Life Carbon (1)
- Wildlife (1)
- Wood (1)
- architect fees (1)
- architectural details (1)
- arne jacobsen (1)
- avant garde (1)
- basements (1)
- brentdesignawards (1)
- building design (1)
- built environment (1)
- carbonpositive (1)
- cement (1)
- charles correa (1)
- charles eames (1)
- charlie warde (1)
- charteredarchitect (1)
- climate (1)
- climate action (1)
- codes of practice (1)
- collaboration (1)
- covid (1)
- dezeenawards (1)
- drone (1)
- eco-living (1)
- emissions (1)
- finnish architecture (1)
- foundations (1)
- futuristic (1)
- georgian architecture (1)
- glazed envelope (1)
- good working relationships (1)
- green building (1)
- hampstead (1)
- happiness (1)
- home extension (1)
- homesurveys (1)
- imperfection (1)
- independentcinemas (1)
- innovation (1)
- inspirational (1)
- internal windows (1)
- jean prouve (1)
- kindness economy (1)
- kintsugi (1)
- landscape architecture (1)
- lime (1)
- local (1)
- lockdown (1)
- mansard (1)
- manufacturing (1)
- materiality (1)
- modern architecture (1)
- moderninst (1)
- modernism (1)
- moulded furniture (1)
- natural (1)
- natural cooling (1)
- natural light (1)
- nordic pavilion (1)
- northern ireland (1)
- palazzo (1)
- placemaking (1)
- planningpermission (1)
- plywood kitchen (1)
- post-Covid (1)
- poverty (1)
- powerhouse (1)
- preapp (1)
- preapplication (1)
- ray eames (1)
- reclaimed bricks (1)
- recycle (1)
- reuse (1)
- ricardo bofill (1)
- risedesignstudio (1)
- rooflights (1)
- room reconfiguration (1)
- rural (1)
- satellite imagery (1)
- selfbuildhouse (1)
- shared spaces (1)
- site-progress (1)
- solarpvs (1)
- space (1)
- stone (1)
- structuralsurvey (1)
- sun tunnel (1)
- terraces (1)
- thegreenregister (1)
- totality (1)
- wabi-sabi (1)
- January 2026 (3)
- December 2025 (10)
- November 2025 (14)
- October 2025 (9)
- September 2025 (10)
- August 2025 (13)
- July 2025 (23)
- June 2025 (10)
- May 2025 (22)
- April 2025 (16)
- March 2025 (8)
- February 2025 (12)
- January 2025 (6)
- December 2024 (6)
- November 2024 (8)
- October 2024 (5)
- September 2024 (3)
- August 2024 (2)
- July 2024 (2)
- June 2024 (2)
- May 2024 (1)
- April 2024 (1)
- March 2024 (1)
- February 2024 (1)
- January 2024 (3)
- November 2023 (1)
- October 2023 (5)
- September 2023 (7)
- August 2023 (7)
- July 2023 (6)
- June 2023 (8)
- May 2023 (14)
- April 2023 (11)
- March 2023 (8)
- February 2023 (6)
- January 2023 (5)
- December 2022 (3)
- November 2022 (3)
- October 2022 (3)
- September 2022 (3)
- July 2022 (2)
- June 2022 (1)
- May 2022 (1)
- April 2022 (1)
- March 2022 (1)
- February 2022 (2)
- January 2022 (1)
- November 2021 (1)
- October 2021 (2)
- July 2021 (1)
- June 2021 (1)
- May 2021 (1)
- April 2021 (1)
- March 2021 (1)
- February 2021 (1)
- January 2021 (2)
- December 2020 (1)
- November 2020 (1)
- October 2020 (1)
- September 2020 (2)
- August 2020 (1)
- June 2020 (3)
- April 2020 (3)
- March 2020 (2)
- February 2020 (3)
- January 2020 (1)
- December 2019 (1)
- November 2019 (2)
- September 2019 (1)
- June 2019 (1)
- April 2019 (2)
- January 2019 (2)
- October 2018 (1)
- September 2018 (1)
- August 2018 (2)
- July 2018 (1)
- March 2018 (1)
- February 2018 (2)
- December 2017 (1)
- September 2017 (1)
- May 2017 (1)
- January 2017 (1)
- December 2016 (1)
- November 2016 (1)
- September 2016 (1)
- August 2016 (2)
- June 2016 (2)
- May 2016 (1)
- April 2016 (1)
- December 2015 (1)
- October 2015 (1)
- September 2015 (1)
- August 2015 (1)
- June 2015 (1)
- January 2015 (1)
- September 2014 (2)
- August 2014 (1)
- July 2014 (4)
- June 2014 (9)
- May 2014 (2)
- April 2014 (1)
- March 2014 (1)
- February 2014 (1)
- December 2013 (1)
- November 2013 (5)
- October 2013 (5)
- September 2013 (5)
- August 2013 (5)
- July 2013 (5)
- June 2013 (2)
- May 2013 (2)
- April 2013 (4)
- March 2013 (5)
- February 2013 (2)
- January 2013 (3)




