Share this
How to Choose the Right Building Standards for a Low-Carbon Future
by Sean Hill on Jul 30, 2025
Every build is a decision. Every decision shapes the future.
When we begin a new project—whether it’s a quiet retrofit of a London terrace or a bold new home emerging from a rural hillside—we start with a simple question: what kind of future are we building for?
Choosing the right standard for energy and performance is not just about ticking regulatory boxes. It’s about making choices that align with your values, your budget, and the long-term performance of your home or building. Below, we unpack the standards that are shaping sustainable architecture today—and how we apply them in our work at RISE.
A low-energy rear extension and retrofit of a London home, blending natural materials with high-performance detailing to meet EnerPHit principles.
The Baseline: Building Regulations (Part L)
Let’s start at the bottom line. UK Building Regulations, particularly Part L (Conservation of Fuel & Power), define the minimum legal standard. But minimum isn’t where meaningful design begins.
Yes, Part L ensures basic compliance with insulation, energy efficiency, and carbon emissions. But for those who care about comfort, cost-in-use, and climate impact, this is just the starting point.
At RISE, we design to go well beyond Part L. We believe it’s what you don’t see on your energy bill—or feel in a draught—that defines real success.
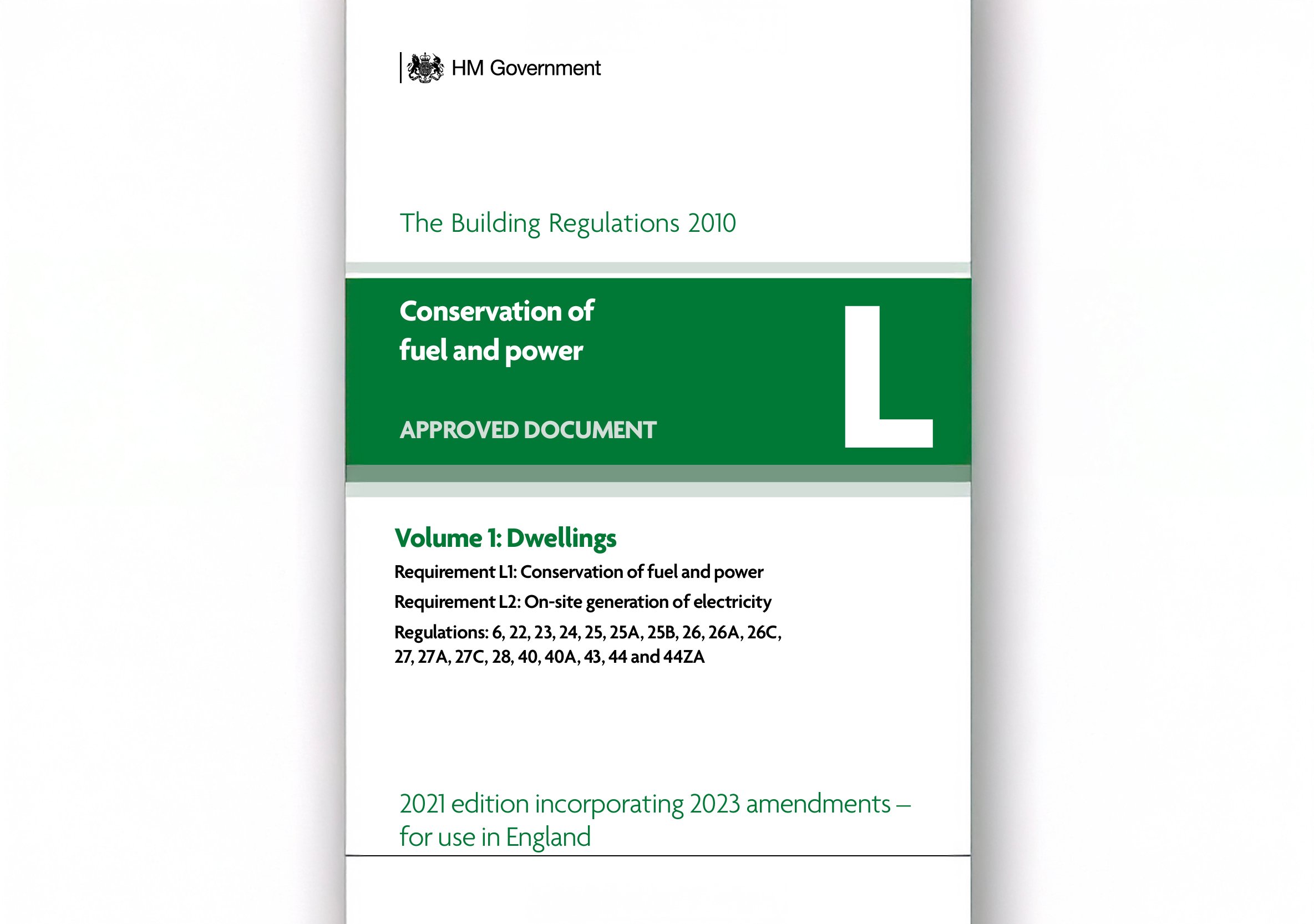
Part L of the UK Building Regulations sets the legal minimum for energy efficiency—but at RISE, we see it as just the starting point for sustainable architecture.
Passivhaus: Design for Performance, Not Just Appearance
☉ Imagine living in a space that barely needs heating.
☉ A space where filtered fresh air flows through every room.
☉ A space that performs just as brilliantly as it was designed to.
That’s Passivhaus.
This rigorous German standard has become the benchmark for ultra-low energy buildings. It doesn’t rely on gimmicks or greenwashing. It’s all about getting the fundamentals right—airtightness, insulation, orientation, solar gain, ventilation.
And it’s not just theory. Passivhaus certification includes checks at every step—design modelling, construction detailing, onsite testing—so what gets built actually delivers. In our view, that level of accountability is rare, and increasingly vital in a world of climate targets and rising fuel costs.
We’ve applied these principles on retrofit and new-build projects across London. The result? Warm, healthy, future-proof homes with heating bills that barely make a mark.
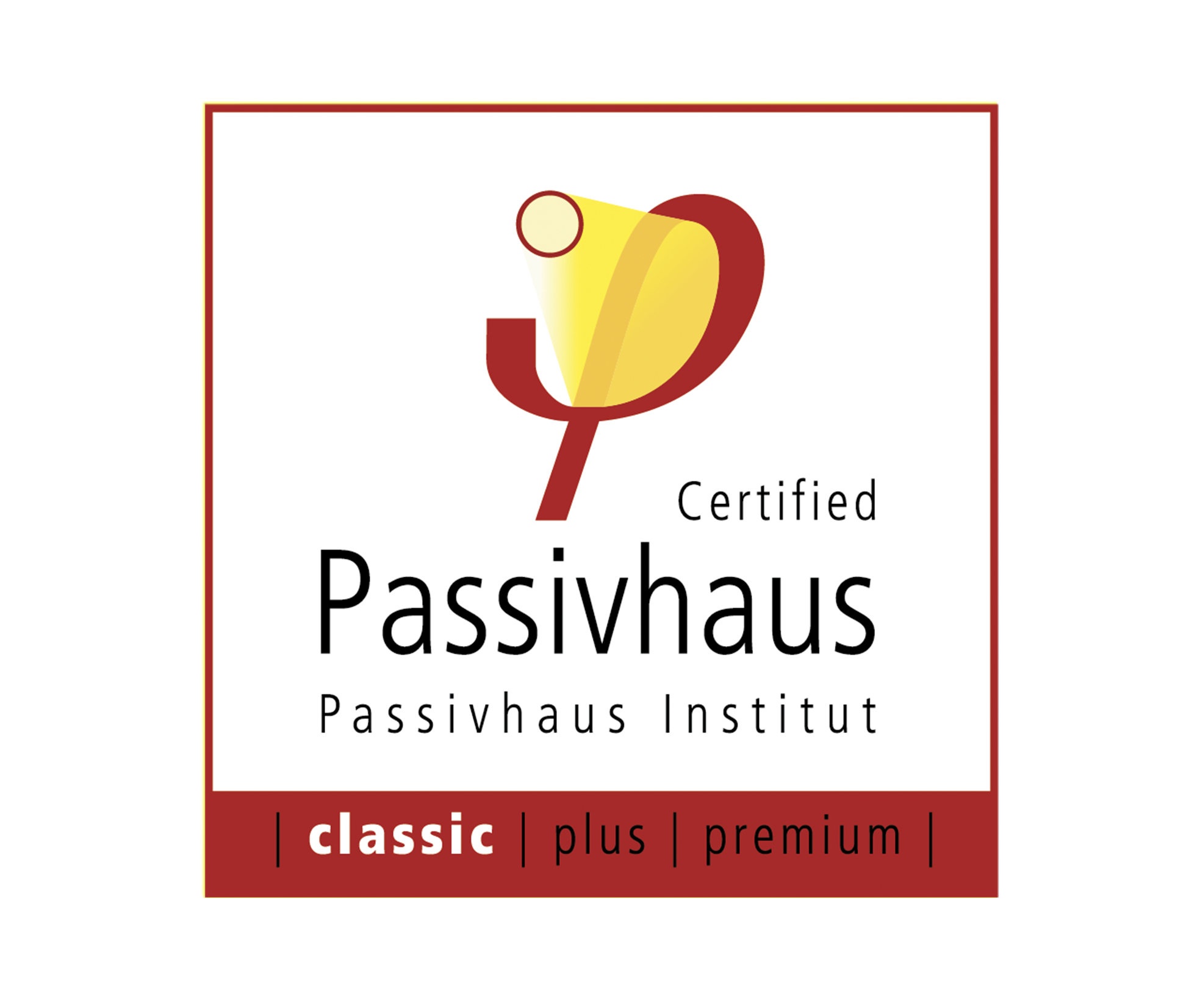
Passivhaus Certification sets a benchmark for thermal comfort, airtightness and energy use, ensuring your building performs exactly as it was designed to.
EnerPHit: Passivhaus for Retrofits
Upgrading an existing home? That’s where EnerPHit comes in.
Developed by the Passivhaus Institut, EnerPHit adapts Passivhaus thinking to the constraints of older buildings. It accepts that you might not get perfection—but it still pushes hard toward performance. Lower energy demand. Cleaner indoor air. Materials and methods that make your home resilient, not just refreshed.
We see EnerPHit as the gold standard for retrofit. It’s ambitious, but not unattainable—and the results speak for themselves in comfort and carbon.
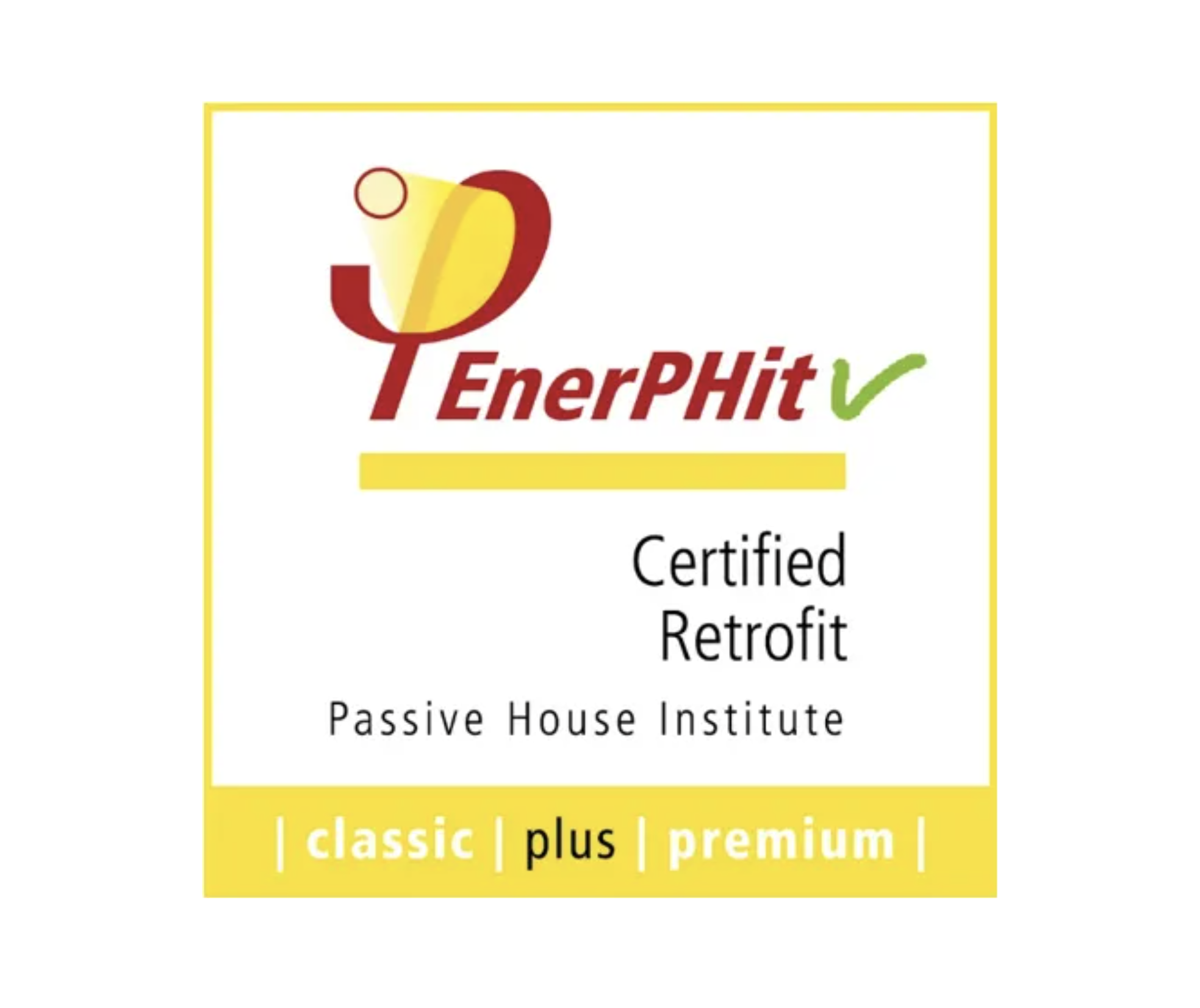
EnerPHit is the Passivhaus standard for retrofit projects, designed to elevate existing buildings to exceptional levels of energy performance and comfort.
AECB: Simpler, Smarter Sustainability
For projects where full Passivhaus certification isn’t quite right, the AECB standard offers a pragmatic step up from Building Regs.
Built on the same modelling engine (PHPP) as Passivhaus, the AECB standard enables you to design a high-performance building with more flexibility and less bureaucracy. It's performance-based, not points-based. That’s why we like it—it focuses on outcomes, not optics.
The best part? It’s grounded in real-world construction costs. For many clients, especially those in smaller homes or tighter sites, it strikes the right balance between ambition and affordability.
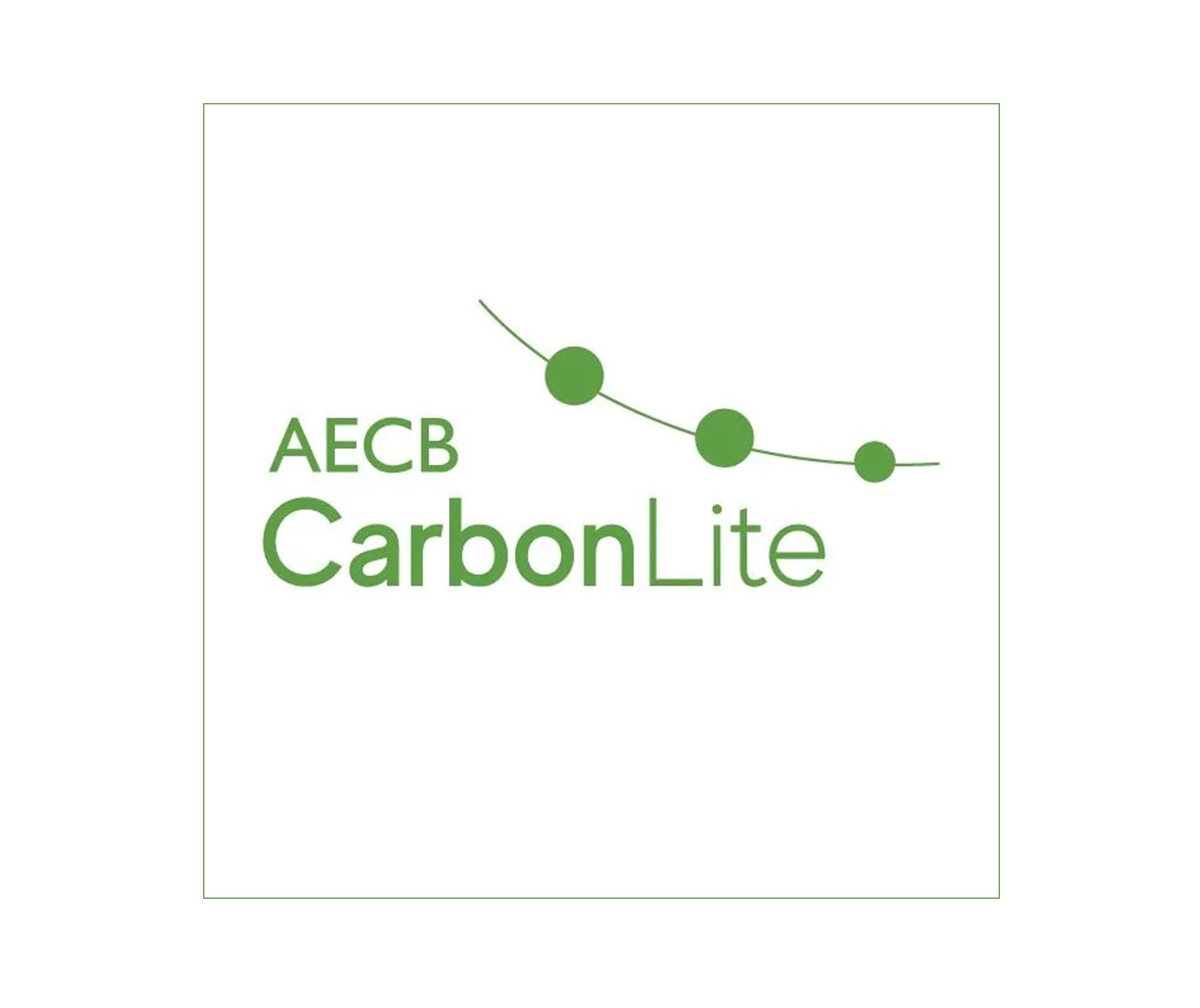
The AECB CarbonLite standards offer a pragmatic approach to low-energy design, with separate pathways for new builds and retrofits grounded in real-world performance.
Beyond Energy: Health, Ecology + Human-Centred Design
Not every standard is about kilowatt hours.
Some are about how a building feels—its atmosphere, its materials, its effect on our health and wellbeing. That’s where Building Biology comes in.
Developed in Germany, Building Biology focuses on indoor pollutants, electromagnetic fields, moisture, light levels and biological rhythms. It invites us to think about architecture not just as shelter, but as habitat.
We see this as part of a deeper movement—one where architecture responds not only to the climate crisis, but to the need for buildings that nurture human beings. It’s why we favour natural finishes, breathable construction, and VOC-free materials wherever possible.
BREEAM: Sustainability at Scale
For larger developments and commercial schemes, BREEAM has become the standard bearer for environmental performance.
It evaluates sustainability across a wide range of categories—from water use and waste to biodiversity and adaptability to climate change. What it lacks in simplicity, it makes up for in breadth. It encourages cross-discipline collaboration from the earliest design stages to post-occupancy.
We often work alongside BREEAM assessors on our larger or institutional projects. When used well, it keeps everyone—clients, consultants, and contractors—accountable to more than just deadlines. It helps ensure that sustainable thinking runs all the way through the project, not just around the edges.
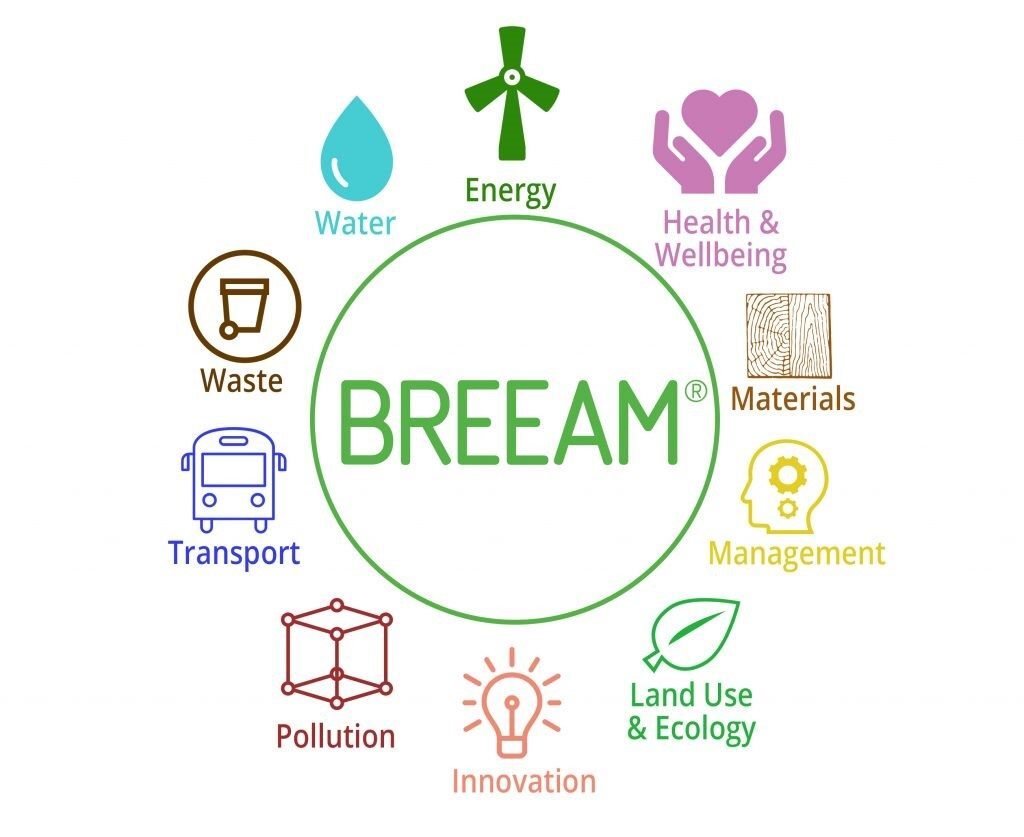
BREEAM takes a broad-spectrum view of sustainability—assessing buildings across categories like energy, transport, materials, ecology and wellbeing to ensure long-term environmental resilience.
Certification or Not?
It’s worth asking: is it essential to certify?
Not always. A building designed to Passivhaus standards but not officially certified can still perform well—if the right processes are followed and tested along the way. But certification adds a layer of independent scrutiny that protects both the design intent and the client’s investment.
For us, certification is less about the plaque on the wall and more about the performance in the winter. It’s a tool for quality assurance, not a badge for marketing.
What’s the Best Standard for You?
There’s no one-size-fits-all answer. The best standard is the one that aligns with:
← Your values
← Your budget
← Your site constraints
← And your vision of how you want to live or work
We’re here to guide you through those choices. We’ll explain the trade-offs, test the design options, and help you find the sweet spot between sustainability and buildability.
Building for the future
At RISE, we believe that choosing the right building standard isn’t just a technical decision. It’s a declaration of intent – to tread lightly, to build wisely, and to create spaces that stand the test of time.
Whether it’s Passivhaus precision, AECB pragmatism, or EnerPHit ambition, each path is a step toward something greater – homes and buildings that respect their context, care for their occupants, and give back to the environment.
Thinking about how to future-proof your project?
Let’s explore how your building can rise with purpose – and perform for generations to come.
→ Email us at architects@risedesignstudio.co.uk
→ Or call the studio on 020 3947 5886
RISE Design Studio Architects, Interior Designers + Sustainability Experts
Company reg no: 08129708 VAT no: GB158316403 © RISE Design Studio. Trading since 2011.
Share this
- Sustainable architecture (152)
- Architecture (151)
- Passivhaus (68)
- Design (67)
- Sustainable Design (65)
- Retrofit (59)
- London (51)
- New build (51)
- Renovation (43)
- energy (39)
- interior design (37)
- Building materials (35)
- Planning (34)
- Environment (31)
- climate-change (30)
- Inspirational architects (27)
- Refurbishment (27)
- enerphit (27)
- extensions (27)
- Building elements (22)
- Inspiration (21)
- low energy home (19)
- Rise Projects (16)
- Extension (15)
- Innovative Architecture (14)
- London Architecture (14)
- net zero (14)
- Carbon Zero Homes (13)
- General (12)
- Philosophy (12)
- Sustainable Architect (12)
- sustainable materials (12)
- RIBA (11)
- Working with an architect (11)
- architects (10)
- Awards (9)
- Planning permission (9)
- Sustainable (9)
- Residential architecture (8)
- Sustainable Tennis Pavilion (8)
- architect (8)
- low carbon (8)
- Airtightness (6)
- BIM (6)
- Eenergy efficiency (6)
- Overheating (6)
- Passive house (6)
- Tennis Pavilion (6)
- Uncategorized (6)
- Virtual Reality (6)
- BIMx (5)
- Backland Development (5)
- Basement Extensions (5)
- Carbon Positive Buildings (5)
- Costs (5)
- RISE Sketchbook Chronicles (5)
- cinema design (5)
- construction (5)
- insulation (5)
- local materials (5)
- sustainable building (5)
- AECB (4)
- ARB (4)
- Feasibility Study (4)
- Home extensions (4)
- House cost (4)
- Paragraph 84 (4)
- concrete (4)
- constructioncosts (4)
- modular architecture (4)
- mvhr (4)
- natural materials (4)
- structural (4)
- structuralengineer (4)
- working from home (4)
- Artificial Intelligence (AI) (3)
- Brutalist Architecture (3)
- Building in the Green Belt (3)
- Chartered architect (3)
- Fees (3)
- Home improvement (3)
- Paragraph 79 (3)
- Paragraph 80 (3)
- Permitted development (3)
- Property (3)
- Social housing (3)
- Spain (3)
- Sustainable Architect London (3)
- Sustainable Extensions (3)
- Sustainable Interiors (3)
- Timber Structures (3)
- backland (3)
- building regulations (3)
- circular economy (3)
- country house (3)
- countryside (3)
- furniture (3)
- listed buildings (3)
- plywood (3)
- sustainability (3)
- sustainable structure (3)
- zero waste (3)
- 3D models (2)
- Architects in Spain (2)
- BREEAM (2)
- Bespoke lighting (2)
- Biophilic Design (2)
- Bricks (2)
- Building energy (2)
- CLT (2)
- Chartered Practice (2)
- Clay Plaster (2)
- Commercial Architecture (2)
- Contractor (2)
- Covid-19 (2)
- Designing with Stone (2)
- Ecohouse (2)
- Furniture design (2)
- Garden studio (2)
- Heat Pumps (2)
- Heritage (2)
- Japanese Archiecture (2)
- Kensal Rise (2)
- Loft conversion (2)
- Low Carbon Future (2)
- Mews House Retrofit (2)
- Modern Methods of Construction (2)
- Period Homes (2)
- Permitted development rights (2)
- Queen's Park Sustainable Architect (2)
- Recycling (2)
- Roof extension (2)
- Social Distancing (2)
- Store Design (2)
- Sustainable Affordable Homes (2)
- Sustainable Architect Fees (2)
- Sustainable Natural Materials (2)
- Timber Construction (2)
- Welbeing (2)
- West London Architect (2)
- Winter Performance (2)
- ashp (2)
- barcelona (2)
- building information modelling (2)
- co-working (2)
- design&build (2)
- epc (2)
- glazed-extensions (2)
- green architecture (2)
- greenbelt (2)
- health and wellbeing (2)
- historic architecture (2)
- house extension (2)
- interiorfinishes (2)
- light (2)
- living space (2)
- london landmarks (2)
- londoncinemas (2)
- openingupworks (2)
- peter zumthor (2)
- project management (2)
- rammed earth (2)
- renewable energy (2)
- self build (2)
- traditional (2)
- trialpits (2)
- waste (2)
- wooden furniture (2)
- #NLANetZero (1)
- 3D Printing (1)
- 3D Walkthroughs (1)
- Adobe (1)
- Agriculture and Architecture (1)
- Alvar (1)
- Architect Barcelona (1)
- Architecture Interior Design (1)
- Architraves (1)
- Area (1)
- Art (1)
- Audio Visual (1)
- Balconies (1)
- Biodiversity (1)
- Biophilic Architecture (1)
- Birmingham Selfridges (1)
- Boat building (1)
- Boats (1)
- Brass (1)
- Brent Planning (1)
- Brexit (1)
- Brownfield Development (1)
- Carpentry (1)
- Casting (1)
- Chailey Brick (1)
- Cold Water Swimming (1)
- Community Architecture (1)
- Concrete Architecture (1)
- Construction Costs (1)
- Copper (1)
- Cornices (1)
- Corten (1)
- Cowboy Builders (1)
- Czech Republic, (1)
- Data Centers (1)
- David Hockney (1)
- David Lea (1)
- Digital Twin (1)
- Domus Nova (1)
- Dormer extension (1)
- Embodied Carbon (1)
- EnvironmentalArchitecture (1)
- Flooding (1)
- Future of Housing (1)
- Gandhi memorial museum (1)
- Georgian Extension (1)
- Green Register (1)
- Green infrastructure (1)
- GreenDesign (1)
- History (1)
- India (1)
- Interior Finishes (1)
- Jan Kaplický (1)
- Japandi (1)
- Joinery (1)
- Kitchen Design (1)
- L-shaped dormer (1)
- Land value (1)
- Leonardo Da Vinci (1)
- Lord's Media Centre (1)
- Mapping (1)
- Marseilles (1)
- Mary Portas (1)
- Metal (1)
- Micro Generation (1)
- Mid Century Retrofit (1)
- Monuments (1)
- Mouldings (1)
- Museum Architecture (1)
- Mycelium Architecture (1)
- NPPF (1)
- Nature (1)
- New Build House (1)
- Notting Hill Architects (1)
- Office to Homes (1)
- Office to Hotel Conversion (1)
- Offsite manufacturing (1)
- Origami (1)
- Padel Court (1)
- Party Wall Surveyor (1)
- PeopleFirstDesign (1)
- Place (1)
- Podcast (1)
- Porch (1)
- Prefab (1)
- Procurement (1)
- Public Housing (1)
- Queen's Park (1)
- RISE Team (1)
- Rebuild (1)
- Replacement Dwelling (1)
- ResilientFuture (1)
- Richard Rogers (1)
- Rural New Build (1)
- Sand (1)
- Scandinavian architecture (1)
- Selfbuild (1)
- Skirting (1)
- Slow Architecture (1)
- Small Sites Development (1)
- Solar Shading (1)
- Steel (1)
- Stone Architecture (1)
- Surveying (1)
- Sustainable Basement Extension (1)
- Sustainable Building Systems (1)
- Sustainable Housing (1)
- Sustainable Lighting (1)
- Sustainable Mews House (1)
- Sustainable Padel Court (1)
- Sustainable Retail Store (1)
- Sverre fehn (1)
- UFH (1)
- VR (1)
- Victorian Extension (1)
- Walkable Cities (1)
- West london (1)
- Whole Life Carbon (1)
- Wildlife (1)
- Wood (1)
- architect fees (1)
- architectural details (1)
- arne jacobsen (1)
- avant garde (1)
- basements (1)
- brentdesignawards (1)
- building design (1)
- built environment (1)
- carbonpositive (1)
- cement (1)
- charles correa (1)
- charles eames (1)
- charlie warde (1)
- charteredarchitect (1)
- climate (1)
- climate action (1)
- codes of practice (1)
- collaboration (1)
- covid (1)
- dezeenawards (1)
- drone (1)
- eco-living (1)
- emissions (1)
- finnish architecture (1)
- foundations (1)
- futuristic (1)
- georgian architecture (1)
- glazed envelope (1)
- good working relationships (1)
- green building (1)
- hampstead (1)
- happiness (1)
- home extension (1)
- homesurveys (1)
- imperfection (1)
- independentcinemas (1)
- innovation (1)
- inspirational (1)
- internal windows (1)
- jean prouve (1)
- kindness economy (1)
- kintsugi (1)
- landscape architecture (1)
- lime (1)
- local (1)
- lockdown (1)
- mansard (1)
- manufacturing (1)
- materiality (1)
- modern architecture (1)
- moderninst (1)
- modernism (1)
- moulded furniture (1)
- natural (1)
- natural cooling (1)
- natural light (1)
- nordic pavilion (1)
- northern ireland (1)
- palazzo (1)
- placemaking (1)
- planningpermission (1)
- plywood kitchen (1)
- post-Covid (1)
- poverty (1)
- powerhouse (1)
- preapp (1)
- preapplication (1)
- ray eames (1)
- reclaimed bricks (1)
- recycle (1)
- reuse (1)
- ricardo bofill (1)
- risedesignstudio (1)
- rooflights (1)
- room reconfiguration (1)
- rural (1)
- satellite imagery (1)
- selfbuildhouse (1)
- shared spaces (1)
- site-progress (1)
- solarpvs (1)
- space (1)
- stone (1)
- structuralsurvey (1)
- sun tunnel (1)
- terraces (1)
- thegreenregister (1)
- totality (1)
- wabi-sabi (1)
- January 2026 (2)
- December 2025 (10)
- November 2025 (14)
- October 2025 (8)
- September 2025 (10)
- August 2025 (13)
- July 2025 (23)
- June 2025 (10)
- May 2025 (22)
- April 2025 (16)
- March 2025 (8)
- February 2025 (12)
- January 2025 (6)
- December 2024 (6)
- November 2024 (8)
- October 2024 (5)
- September 2024 (3)
- August 2024 (2)
- July 2024 (2)
- June 2024 (2)
- May 2024 (1)
- April 2024 (1)
- March 2024 (1)
- February 2024 (1)
- January 2024 (3)
- November 2023 (1)
- October 2023 (5)
- September 2023 (7)
- August 2023 (7)
- July 2023 (6)
- June 2023 (8)
- May 2023 (14)
- April 2023 (11)
- March 2023 (8)
- February 2023 (6)
- January 2023 (5)
- December 2022 (3)
- November 2022 (3)
- October 2022 (3)
- September 2022 (3)
- July 2022 (2)
- June 2022 (1)
- May 2022 (1)
- April 2022 (1)
- March 2022 (1)
- February 2022 (2)
- January 2022 (1)
- November 2021 (1)
- October 2021 (2)
- July 2021 (1)
- June 2021 (1)
- May 2021 (1)
- April 2021 (1)
- March 2021 (1)
- February 2021 (1)
- January 2021 (2)
- December 2020 (1)
- November 2020 (1)
- October 2020 (1)
- September 2020 (2)
- August 2020 (1)
- June 2020 (3)
- April 2020 (3)
- March 2020 (2)
- February 2020 (3)
- January 2020 (1)
- December 2019 (1)
- November 2019 (2)
- September 2019 (1)
- June 2019 (1)
- April 2019 (2)
- January 2019 (2)
- October 2018 (1)
- September 2018 (1)
- August 2018 (2)
- July 2018 (1)
- March 2018 (1)
- February 2018 (2)
- December 2017 (1)
- September 2017 (1)
- May 2017 (1)
- January 2017 (1)
- December 2016 (1)
- November 2016 (1)
- September 2016 (1)
- August 2016 (2)
- June 2016 (2)
- May 2016 (1)
- April 2016 (1)
- December 2015 (1)
- October 2015 (1)
- September 2015 (1)
- August 2015 (1)
- June 2015 (1)
- January 2015 (1)
- September 2014 (2)
- August 2014 (1)
- July 2014 (4)
- June 2014 (9)
- May 2014 (2)
- April 2014 (1)
- March 2014 (1)
- February 2014 (1)
- December 2013 (1)
- November 2013 (5)
- October 2013 (5)
- September 2013 (5)
- August 2013 (5)
- July 2013 (5)
- June 2013 (2)
- May 2013 (2)
- April 2013 (4)
- March 2013 (5)
- February 2013 (2)
- January 2013 (3)





