Share this
How to Design a Paragraph 84 Home in the English Countryside
by Sean Hill on Oct 15, 2025
Every great home begins as an act of belief
To design and build a Paragraph 84 home is to take a leap of faith.
Faith in your vision. Faith in the process. And faith in the power of design to move people – and planning officers – beyond what they thought possible.
A low-energy Paragraph 84 home designed to merge with the English countryside, balancing form, light and reflection beside a tranquil lake.
These homes are not just houses. They are manifestos. Proof that design can belong to nature rather than compete with it. Proof that ambition and sensitivity can coexist.
Most people never attempt it.
Some begin, then quit when the process gets uncomfortable.
But a few press forward – believing that exceptional design is not only possible in the countryside, but essential to its future.
This is a guide for them.
What Paragraph 84 really means
Paragraph 84 (formerly Paragraph 80, 79, and before that, 55) of the National Planning Policy Framework allows for something extraordinary:
a new home in open countryside if its design is of exceptional quality.
At first glance, the policy appears technical, even elusive. But in truth, it’s simple: you must convince a planning authority that your home is so architecturally, environmentally, and contextually exceptional that it justifies its presence where development is normally forbidden.
The bar is high – deliberately. Paragraph 84 exists to elevate, not replicate.
It asks architects and clients to redefine what quality means.
To make something timeless. Something that enriches its setting, speaks the language of its landscape, and becomes part of a wider conversation about how we live with the land.
At RISE, we see Paragraph 84 not as a loophole, but as an invitation to lead.
To prove that rural living can be bold, low-energy, and beautiful.
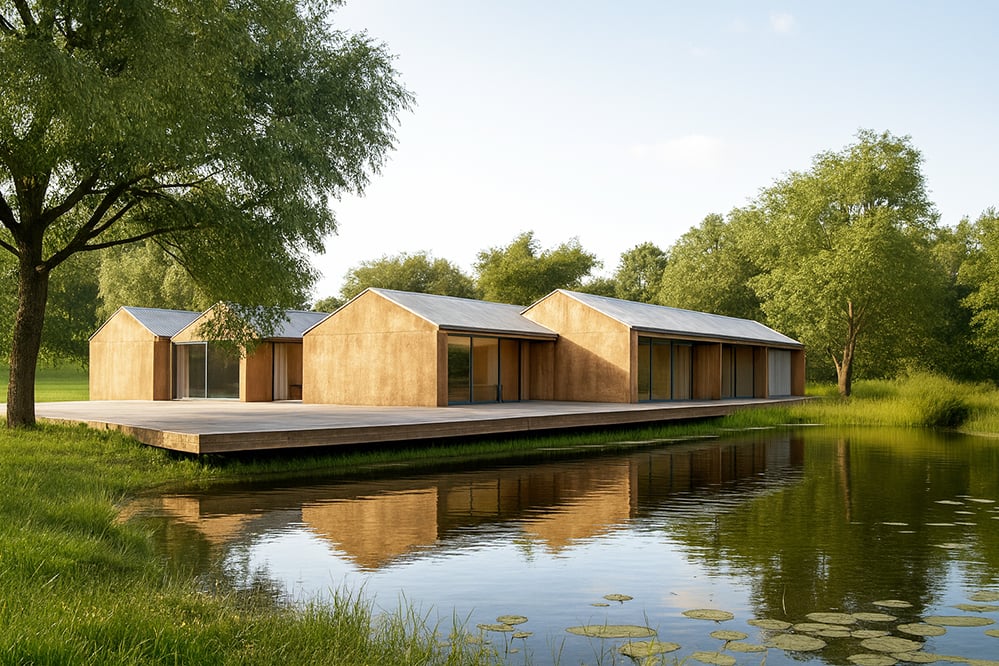
An exceptional countryside home that captures the simplicity of rural forms while meeting the highest standards of sustainable design. With this option, we tested a different colour and texture for the in-situ concrete walls.
The mindset required to succeed
Most applications fail not because of design flaws, but because of a lack of conviction.
To design a Paragraph 84 home, you must think like an entrepreneur.
That means discipline, preparation, and the willingness to risk.
You must believe in your idea long before anyone else does – long before the drawings, the panels, the consultations, or the refusals.
The truth?
This is not for the faint-hearted. It’s for those who want to create something that lasts.
The clients who succeed share three traits:
→ Vision – they see beyond the now.
→ Courage – they act despite uncertainty.
→ Commitment – they stick at it until they win.
Paragraph 84 homes don’t reward speed or shortcuts. They reward persistence and clarity of purpose.
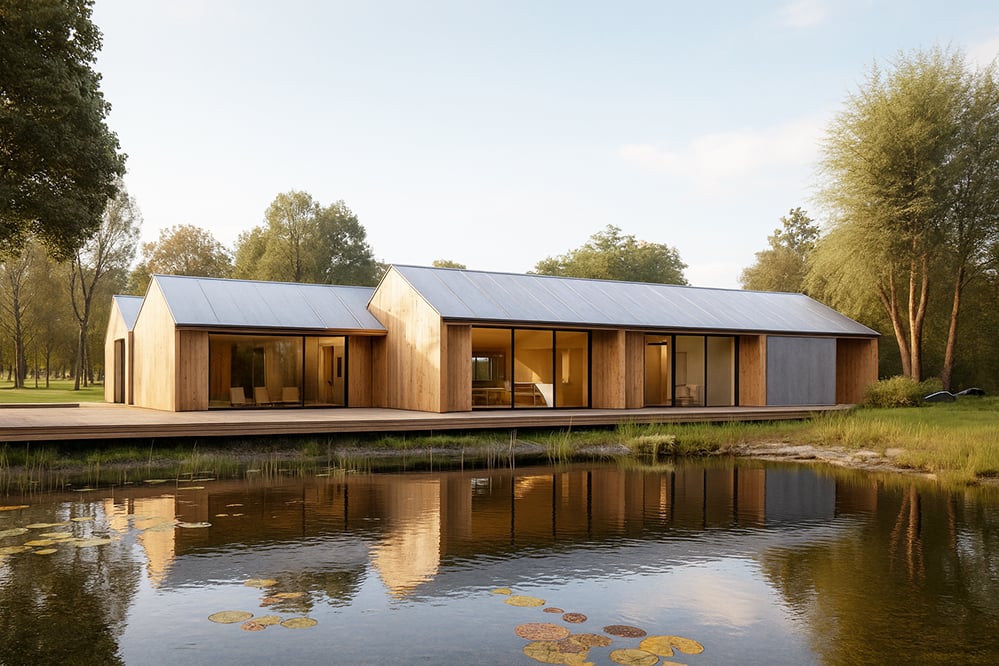
Testing an option with sustainably sourced timber, natural light and still water – architecture that honours its setting while shaping a new rural legacy.
Designing a home worthy of its landscape
To qualify, your home must enhance its setting and respond to the defining characteristics of the local area. But exceptional design is not about blending in. It’s about belonging.
That means taking cues from what’s already there – the contours of the land, the movement of light, the tones of soil, the rhythm of hedgerows – and using them to guide proportion, texture, and form.
A well-conceived Paragraph 84 home feels inevitable, as if it has always been part of the landscape. It is anchored by restraint, yet liberated by imagination.
At RISE, we often begin by walking the land.
Not with a sketchbook, but with silence.
We observe how the wind moves through trees, how the light shifts across seasons, where the birds land, and where water pools.
From that comes the first principle:
The building must serve the landscape, not the other way around.
When that happens, design moves from style to spirit.
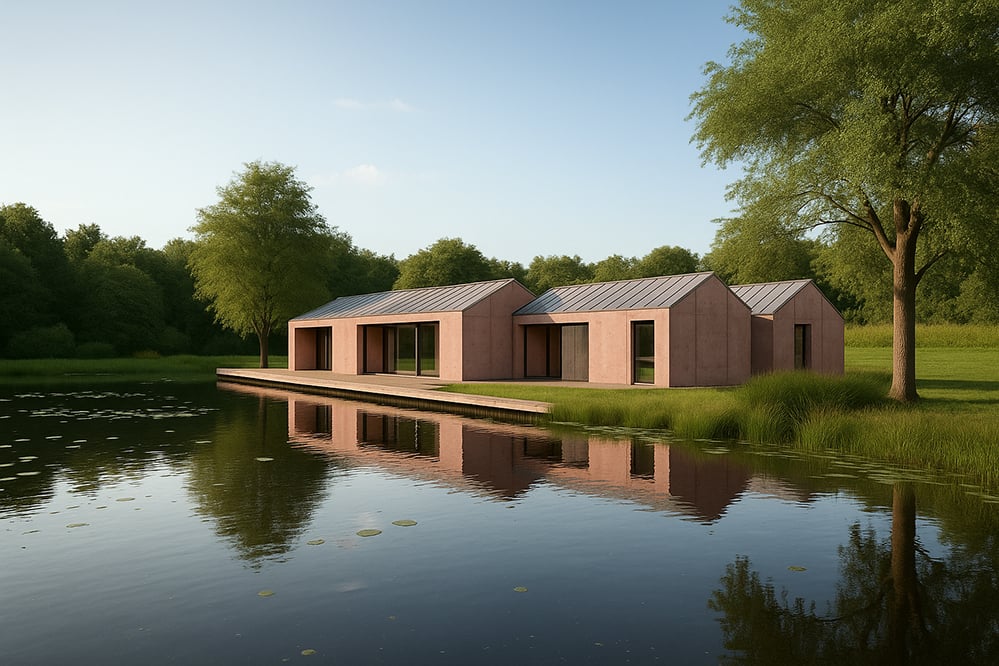
Testing an option with dusty pink in-situ concrete walls and subtly varied opening sizes.
Sustainability as philosophy, not feature
Sustainability is not an add-on. It’s the foundation.
A truly exceptional countryside home must reduce operational and embodied carbon to a minimum – and ideally, go beyond. But more importantly, it must be integrated.
Sustainable design is not about ticking boxes – it’s about aligning form, fabric, and function into one coherent system.
→ Fabric first: insulation, airtightness, and orientation form the backbone.
→ Passive systems: natural ventilation, shading, and solar gain take over where mechanical systems once dominated.
→ Technology with intention: MVHR, ASHP, and solar PV serve the architecture, not define it.
→ Material honesty: local timber, reclaimed brick, natural stone – materials that age gracefully and carry memory.
At RISE, we follow the principles of Passivhaus and adaptive reuse because sustainability is not a trend; it’s a moral imperative.
A Paragraph 84 home should consume less, breathe better, and give more back to its site than it takes.
This is not just how you secure planning permission – it’s how you build something future generations will thank you for.
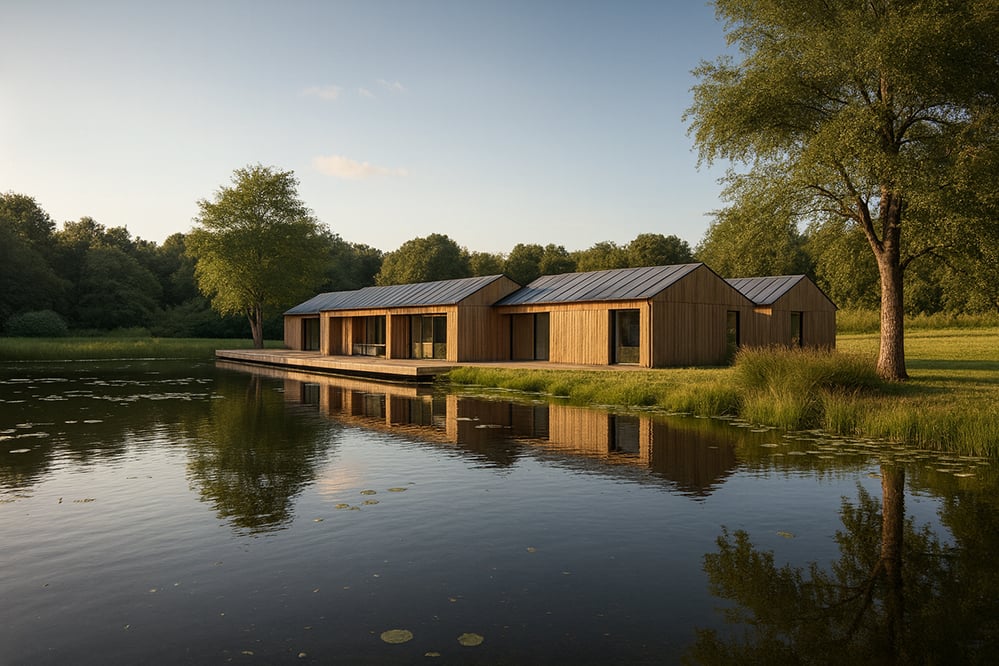
Passivhaus-inspired living in the heart of nature – a modern interpretation of traditional rural architecture built with honesty and restraint. Testing an option with sustainably sourced timber and slightly different forms and openings.
How to choose your site wisely
The land is your greatest collaborator – and your greatest limitation.
A Paragraph 84 site must be extraordinary in character, yet humble in context. Often, these are places where a dwelling once stood – fragments of a forgotten home, a disused barn, or a long-derelict farmhouse. Such sites offer the storylines planners respond to: continuity, restoration, renewal.
Look for sites that:
→ Have natural boundaries or topography that help embed a design.
→ Offer long views, yet protection from overexposure.
→ Contain existing ecological or cultural features worth enhancing.
Equally, avoid buying on hope alone.
Not every plot is viable. “Isolated” in policy terms doesn’t mean “remote” – it means “detached from settlement.” Review previous local approvals and assess how your local authority interprets the word.
Some councils are quietly supportive of Paragraph 84 applications; others, resistant by default. A skilled architect will know where the door is open – and where it’s bolted shut.
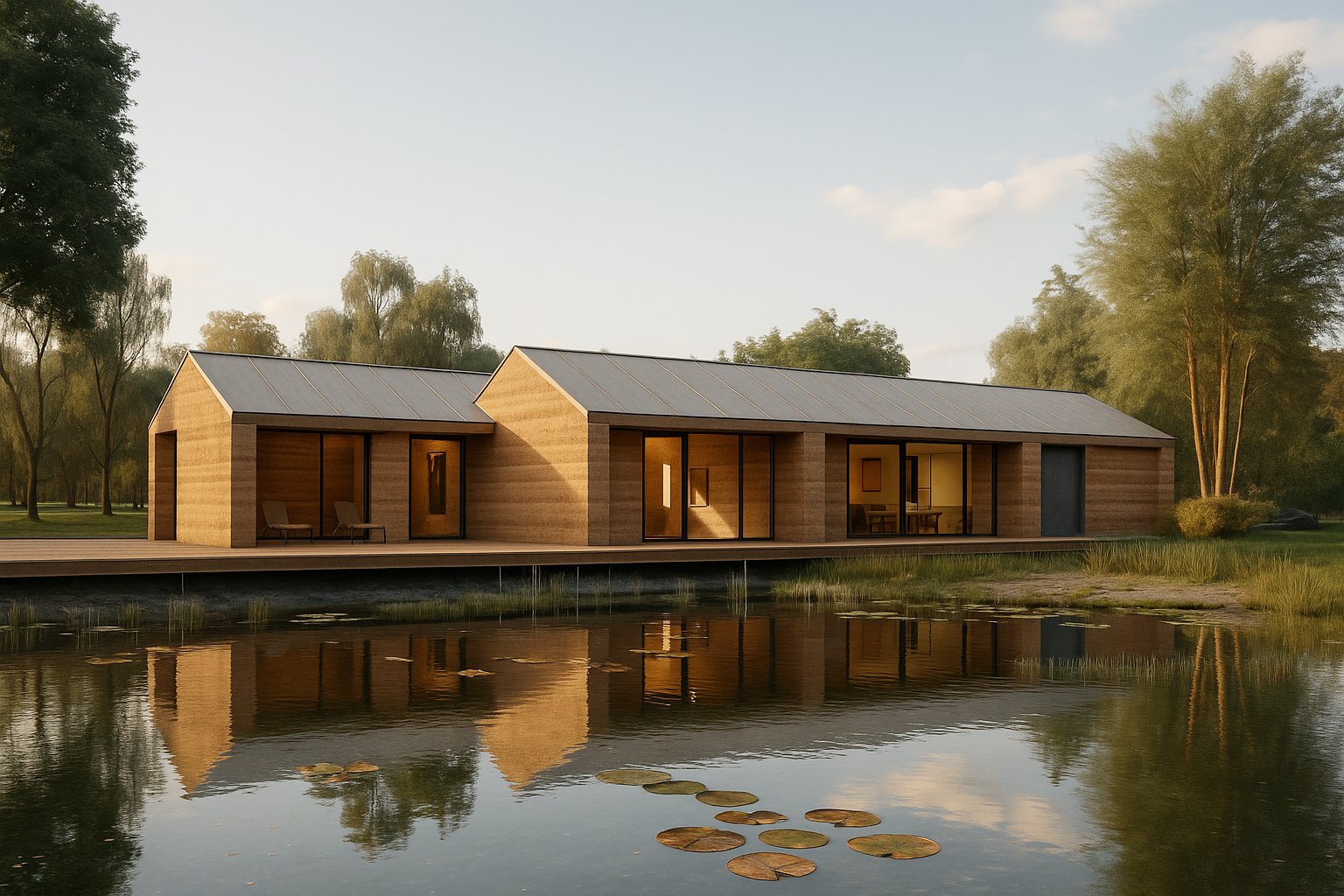
Testing an option with warm rammed earth walls and deep-set openings – a study in texture, shadow, and reflection. Architecture rooted in place, drawing warmth from the land and light from the sky.
Building your A-team
A successful Paragraph 84 project is never the work of one person. It’s the outcome of an ecosystem of excellence.
You’ll need a team who can see what others miss – and who can speak the language of planning, design, ecology, and construction fluently.
Your architect
Choose someone who can blend technical mastery with storytelling. The drawings must move beyond geometry – they must persuade. A strong narrative thread between design, landscape, and sustainability is what convinces panels and planners.
Your planner
Find one who thrives on nuance. Paragraph 84 is as much about interpretation as compliance. Experience counts. Look for someone who has already secured similar permissions.
Your landscape architect and ecologist
These two are not supporting acts – they are co-authors. Landscape design is inseparable from architecture here. Together, they will shape how the building sits, breathes, and gives back to the land.
Your engineer and energy consultant
Seek those who understand that structure and sustainability are one story. From embodied carbon assessments to passive systems, their input will make your design credible – and buildable.
And above all, assemble a team that believes in the vision as much as you do. Because without shared conviction, extraordinary ideas fall flat.
The cost of vision (and why it’s worth it)
Let’s be honest: exceptional design doesn’t come cheap.
Planning fees, consultancy input, and detailed visualisations can easily exceed £20,000 before a single brick is laid. Full architectural services may range between 12% and 20% of build cost, depending on complexity.
Build costs themselves typically start around £4,000 per square metre – rising to £8,000 for homes that incorporate advanced materials and systems.
But here’s the truth: a Paragraph 84 home isn’t about price. It’s about value.
When you commit to this level of design thinking, you’re investing in something that transcends cost per metre. You’re investing in:
→ A future-proof building that will outlast regulation cycles.
→ A space that costs less to run, yet feels more alive.
→ A home that can appreciate in both cultural and financial terms.
As with all meaningful ventures, the return isn’t immediate. But it is exponential.
Courage and craft: taking your design through planning
Once your design concept is ready, the journey into planning begins – and this is where courage meets craft.
A compelling Paragraph 84 application requires evidence, not enthusiasm.
Expect to prepare:
-
Landscape and visual impact assessments
-
Ecology reports and biodiversity net gain strategies
-
Energy and sustainability statements
-
Design review submissions
Design Review Panels play a pivotal role. Their members – leading architects, landscape designers, and urbanists – will scrutinise your proposal. Their endorsement can carry immense weight with local authorities.
At RISE, we encourage early engagement. It’s an opportunity to strengthen the design, anticipate objections, and refine the story that ties everything together.
Be prepared to iterate.
Exceptional homes evolve through dialogue – between architect and planner, between concept and critique. Every refinement adds clarity, and clarity is the architect’s greatest ally.
Above all, maintain belief. The process can be long and testing. Refusals may happen. Panels may push back. But remember: every great architectural idea must survive resistance before it’s realised.
Sustainability and legacy
A true Paragraph 84 home should not only minimise impact but also regenerate its environment. That means thinking beyond energy efficiency to ecology, water, and biodiversity.
Imagine a house that filters its own water, cools naturally, shelters wildlife, and restores soil health. Imagine living lightly, yet deeply connected to place.
We often draw inspiration from ancient strategies – courtyards that breathe, chimneys that vent, thick walls that store warmth. Modern technology refines these ideas, but the principle remains timeless: design with nature, not against it.
When architecture and ecology align, beauty follows naturally.
How belief builds the extraordinary
We’ve seen it again and again: the projects that succeed are led by belief.
Not blind optimism, but the disciplined conviction that exceptional design is worth the struggle.
You will face objections. You will encounter doubt. But if your design is robust, your team united, and your intent pure, your project stands a chance not just of approval, but of significance.
As one client once told us, “It wasn’t just about getting permission. It was about proving that beauty still matters.”
That’s the real reward.
Low-energy home on the water’s edge – a modern interpretation of rural architecture, blending timber cladding walls and roof, natural light, and reflective stillness in the landscape.
Building for the future
At RISE, we believe that designing a Paragraph 84 home isn’t just about securing permission.
It’s about crafting legacy – a building that sets a new benchmark. One that answers to both nature and imagination. One bold enough to be different, and humble enough to belong.
Thinking of creating your own exceptional countryside home?
Let’s talk about how your vision could rise from the land – and give something back in return.
→ Email us at architects@risedesignstudio.co.uk
→ Or call the studio on 020 3947 5886
RISE Design Studio, Interior Designers + Sustainability Experts
☉ Architecture for people and planet
☉ Trading since 2011
☉ Company reg no: 08129708
☉ VAT no: GB158316403
Share this
- Sustainable architecture (152)
- Architecture (151)
- Passivhaus (68)
- Design (67)
- Sustainable Design (65)
- Retrofit (59)
- London (51)
- New build (51)
- Renovation (43)
- energy (39)
- interior design (37)
- Building materials (35)
- Planning (34)
- Environment (31)
- climate-change (30)
- Inspirational architects (27)
- Refurbishment (27)
- enerphit (27)
- extensions (27)
- Building elements (22)
- Inspiration (21)
- low energy home (19)
- Rise Projects (16)
- Extension (15)
- Innovative Architecture (14)
- London Architecture (14)
- net zero (14)
- Carbon Zero Homes (13)
- General (12)
- Philosophy (12)
- Sustainable Architect (12)
- sustainable materials (12)
- RIBA (11)
- Working with an architect (11)
- architects (10)
- Awards (9)
- Planning permission (9)
- Sustainable (9)
- Residential architecture (8)
- Sustainable Tennis Pavilion (8)
- architect (8)
- low carbon (8)
- Airtightness (6)
- BIM (6)
- Eenergy efficiency (6)
- Overheating (6)
- Passive house (6)
- Tennis Pavilion (6)
- Uncategorized (6)
- Virtual Reality (6)
- BIMx (5)
- Backland Development (5)
- Basement Extensions (5)
- Carbon Positive Buildings (5)
- Costs (5)
- RISE Sketchbook Chronicles (5)
- cinema design (5)
- construction (5)
- insulation (5)
- local materials (5)
- sustainable building (5)
- AECB (4)
- ARB (4)
- Feasibility Study (4)
- Home extensions (4)
- House cost (4)
- Paragraph 84 (4)
- concrete (4)
- constructioncosts (4)
- modular architecture (4)
- mvhr (4)
- natural materials (4)
- structural (4)
- structuralengineer (4)
- working from home (4)
- Artificial Intelligence (AI) (3)
- Brutalist Architecture (3)
- Building in the Green Belt (3)
- Chartered architect (3)
- Fees (3)
- Home improvement (3)
- Paragraph 79 (3)
- Paragraph 80 (3)
- Permitted development (3)
- Property (3)
- Social housing (3)
- Spain (3)
- Sustainable Architect London (3)
- Sustainable Extensions (3)
- Sustainable Interiors (3)
- Timber Structures (3)
- backland (3)
- building regulations (3)
- circular economy (3)
- country house (3)
- countryside (3)
- furniture (3)
- listed buildings (3)
- plywood (3)
- sustainability (3)
- sustainable structure (3)
- zero waste (3)
- 3D models (2)
- Architects in Spain (2)
- BREEAM (2)
- Bespoke lighting (2)
- Biophilic Design (2)
- Bricks (2)
- Building energy (2)
- CLT (2)
- Chartered Practice (2)
- Clay Plaster (2)
- Commercial Architecture (2)
- Contractor (2)
- Covid-19 (2)
- Designing with Stone (2)
- Ecohouse (2)
- Furniture design (2)
- Garden studio (2)
- Heat Pumps (2)
- Heritage (2)
- Japanese Archiecture (2)
- Kensal Rise (2)
- Loft conversion (2)
- Low Carbon Future (2)
- Mews House Retrofit (2)
- Modern Methods of Construction (2)
- Period Homes (2)
- Permitted development rights (2)
- Queen's Park Sustainable Architect (2)
- Recycling (2)
- Roof extension (2)
- Social Distancing (2)
- Store Design (2)
- Sustainable Affordable Homes (2)
- Sustainable Architect Fees (2)
- Sustainable Natural Materials (2)
- Timber Construction (2)
- Welbeing (2)
- West London Architect (2)
- Winter Performance (2)
- ashp (2)
- barcelona (2)
- building information modelling (2)
- co-working (2)
- design&build (2)
- epc (2)
- glazed-extensions (2)
- green architecture (2)
- greenbelt (2)
- health and wellbeing (2)
- historic architecture (2)
- house extension (2)
- interiorfinishes (2)
- light (2)
- living space (2)
- london landmarks (2)
- londoncinemas (2)
- openingupworks (2)
- peter zumthor (2)
- project management (2)
- rammed earth (2)
- renewable energy (2)
- self build (2)
- traditional (2)
- trialpits (2)
- waste (2)
- wooden furniture (2)
- #NLANetZero (1)
- 3D Printing (1)
- 3D Walkthroughs (1)
- Adobe (1)
- Agriculture and Architecture (1)
- Alvar (1)
- Architect Barcelona (1)
- Architecture Interior Design (1)
- Architraves (1)
- Area (1)
- Art (1)
- Audio Visual (1)
- Balconies (1)
- Biodiversity (1)
- Biophilic Architecture (1)
- Birmingham Selfridges (1)
- Boat building (1)
- Boats (1)
- Brass (1)
- Brent Planning (1)
- Brexit (1)
- Brownfield Development (1)
- Carpentry (1)
- Casting (1)
- Chailey Brick (1)
- Cold Water Swimming (1)
- Community Architecture (1)
- Concrete Architecture (1)
- Construction Costs (1)
- Copper (1)
- Cornices (1)
- Corten (1)
- Cowboy Builders (1)
- Czech Republic, (1)
- Data Centers (1)
- David Hockney (1)
- David Lea (1)
- Digital Twin (1)
- Domus Nova (1)
- Dormer extension (1)
- Embodied Carbon (1)
- EnvironmentalArchitecture (1)
- Flooding (1)
- Future of Housing (1)
- Gandhi memorial museum (1)
- Georgian Extension (1)
- Green Register (1)
- Green infrastructure (1)
- GreenDesign (1)
- History (1)
- India (1)
- Interior Finishes (1)
- Jan Kaplický (1)
- Japandi (1)
- Joinery (1)
- Kitchen Design (1)
- L-shaped dormer (1)
- Land value (1)
- Leonardo Da Vinci (1)
- Lord's Media Centre (1)
- Mapping (1)
- Marseilles (1)
- Mary Portas (1)
- Metal (1)
- Micro Generation (1)
- Mid Century Retrofit (1)
- Monuments (1)
- Mouldings (1)
- Museum Architecture (1)
- Mycelium Architecture (1)
- NPPF (1)
- Nature (1)
- New Build House (1)
- Notting Hill Architects (1)
- Office to Homes (1)
- Office to Hotel Conversion (1)
- Offsite manufacturing (1)
- Origami (1)
- Padel Court (1)
- Party Wall Surveyor (1)
- PeopleFirstDesign (1)
- Place (1)
- Podcast (1)
- Porch (1)
- Prefab (1)
- Procurement (1)
- Public Housing (1)
- Queen's Park (1)
- RISE Team (1)
- Rebuild (1)
- Replacement Dwelling (1)
- ResilientFuture (1)
- Richard Rogers (1)
- Rural New Build (1)
- Sand (1)
- Scandinavian architecture (1)
- Selfbuild (1)
- Skirting (1)
- Slow Architecture (1)
- Small Sites Development (1)
- Solar Shading (1)
- Steel (1)
- Stone Architecture (1)
- Surveying (1)
- Sustainable Basement Extension (1)
- Sustainable Building Systems (1)
- Sustainable Housing (1)
- Sustainable Lighting (1)
- Sustainable Mews House (1)
- Sustainable Padel Court (1)
- Sustainable Retail Store (1)
- Sverre fehn (1)
- UFH (1)
- VR (1)
- Victorian Extension (1)
- Walkable Cities (1)
- West london (1)
- Whole Life Carbon (1)
- Wildlife (1)
- Wood (1)
- architect fees (1)
- architectural details (1)
- arne jacobsen (1)
- avant garde (1)
- basements (1)
- brentdesignawards (1)
- building design (1)
- built environment (1)
- carbonpositive (1)
- cement (1)
- charles correa (1)
- charles eames (1)
- charlie warde (1)
- charteredarchitect (1)
- climate (1)
- climate action (1)
- codes of practice (1)
- collaboration (1)
- covid (1)
- dezeenawards (1)
- drone (1)
- eco-living (1)
- emissions (1)
- finnish architecture (1)
- foundations (1)
- futuristic (1)
- georgian architecture (1)
- glazed envelope (1)
- good working relationships (1)
- green building (1)
- hampstead (1)
- happiness (1)
- home extension (1)
- homesurveys (1)
- imperfection (1)
- independentcinemas (1)
- innovation (1)
- inspirational (1)
- internal windows (1)
- jean prouve (1)
- kindness economy (1)
- kintsugi (1)
- landscape architecture (1)
- lime (1)
- local (1)
- lockdown (1)
- mansard (1)
- manufacturing (1)
- materiality (1)
- modern architecture (1)
- moderninst (1)
- modernism (1)
- moulded furniture (1)
- natural (1)
- natural cooling (1)
- natural light (1)
- nordic pavilion (1)
- northern ireland (1)
- palazzo (1)
- placemaking (1)
- planningpermission (1)
- plywood kitchen (1)
- post-Covid (1)
- poverty (1)
- powerhouse (1)
- preapp (1)
- preapplication (1)
- ray eames (1)
- reclaimed bricks (1)
- recycle (1)
- reuse (1)
- ricardo bofill (1)
- risedesignstudio (1)
- rooflights (1)
- room reconfiguration (1)
- rural (1)
- satellite imagery (1)
- selfbuildhouse (1)
- shared spaces (1)
- site-progress (1)
- solarpvs (1)
- space (1)
- stone (1)
- structuralsurvey (1)
- sun tunnel (1)
- terraces (1)
- thegreenregister (1)
- totality (1)
- wabi-sabi (1)
- January 2026 (2)
- December 2025 (10)
- November 2025 (14)
- October 2025 (8)
- September 2025 (10)
- August 2025 (13)
- July 2025 (23)
- June 2025 (10)
- May 2025 (22)
- April 2025 (16)
- March 2025 (8)
- February 2025 (12)
- January 2025 (6)
- December 2024 (6)
- November 2024 (8)
- October 2024 (5)
- September 2024 (3)
- August 2024 (2)
- July 2024 (2)
- June 2024 (2)
- May 2024 (1)
- April 2024 (1)
- March 2024 (1)
- February 2024 (1)
- January 2024 (3)
- November 2023 (1)
- October 2023 (5)
- September 2023 (7)
- August 2023 (7)
- July 2023 (6)
- June 2023 (8)
- May 2023 (14)
- April 2023 (11)
- March 2023 (8)
- February 2023 (6)
- January 2023 (5)
- December 2022 (3)
- November 2022 (3)
- October 2022 (3)
- September 2022 (3)
- July 2022 (2)
- June 2022 (1)
- May 2022 (1)
- April 2022 (1)
- March 2022 (1)
- February 2022 (2)
- January 2022 (1)
- November 2021 (1)
- October 2021 (2)
- July 2021 (1)
- June 2021 (1)
- May 2021 (1)
- April 2021 (1)
- March 2021 (1)
- February 2021 (1)
- January 2021 (2)
- December 2020 (1)
- November 2020 (1)
- October 2020 (1)
- September 2020 (2)
- August 2020 (1)
- June 2020 (3)
- April 2020 (3)
- March 2020 (2)
- February 2020 (3)
- January 2020 (1)
- December 2019 (1)
- November 2019 (2)
- September 2019 (1)
- June 2019 (1)
- April 2019 (2)
- January 2019 (2)
- October 2018 (1)
- September 2018 (1)
- August 2018 (2)
- July 2018 (1)
- March 2018 (1)
- February 2018 (2)
- December 2017 (1)
- September 2017 (1)
- May 2017 (1)
- January 2017 (1)
- December 2016 (1)
- November 2016 (1)
- September 2016 (1)
- August 2016 (2)
- June 2016 (2)
- May 2016 (1)
- April 2016 (1)
- December 2015 (1)
- October 2015 (1)
- September 2015 (1)
- August 2015 (1)
- June 2015 (1)
- January 2015 (1)
- September 2014 (2)
- August 2014 (1)
- July 2014 (4)
- June 2014 (9)
- May 2014 (2)
- April 2014 (1)
- March 2014 (1)
- February 2014 (1)
- December 2013 (1)
- November 2013 (5)
- October 2013 (5)
- September 2013 (5)
- August 2013 (5)
- July 2013 (5)
- June 2013 (2)
- May 2013 (2)
- April 2013 (4)
- March 2013 (5)
- February 2013 (2)
- January 2013 (3)




