A cross-section visualisation of the Bathurst Mews retrofit, in Tyburnia, showing layered interventions including super insulation, triple-glazed windows, MVHR system, and rooftop solar panels — designed by RISE Design Studio to meet EnerPHit standards.
Share this
Old Bones, New Life: How One Mews House is Leading a Low-Carbon Future
by Sean Hill on Apr 9, 2025
In the heart of W2, nestled behind the grand stuccoed avenues of Bayswater, sits one of London’s best-kept secrets: Bathurst Mews. A cobbled street once home to horses and hay carts, it's now a serene pocket of heritage homes where ivy climbs brick walls and life hums quietly behind pastel-painted doors. But behind this picture-postcard façade, these old houses are telling a quieter story - one of energy loss, discomfort, and environmental cost.
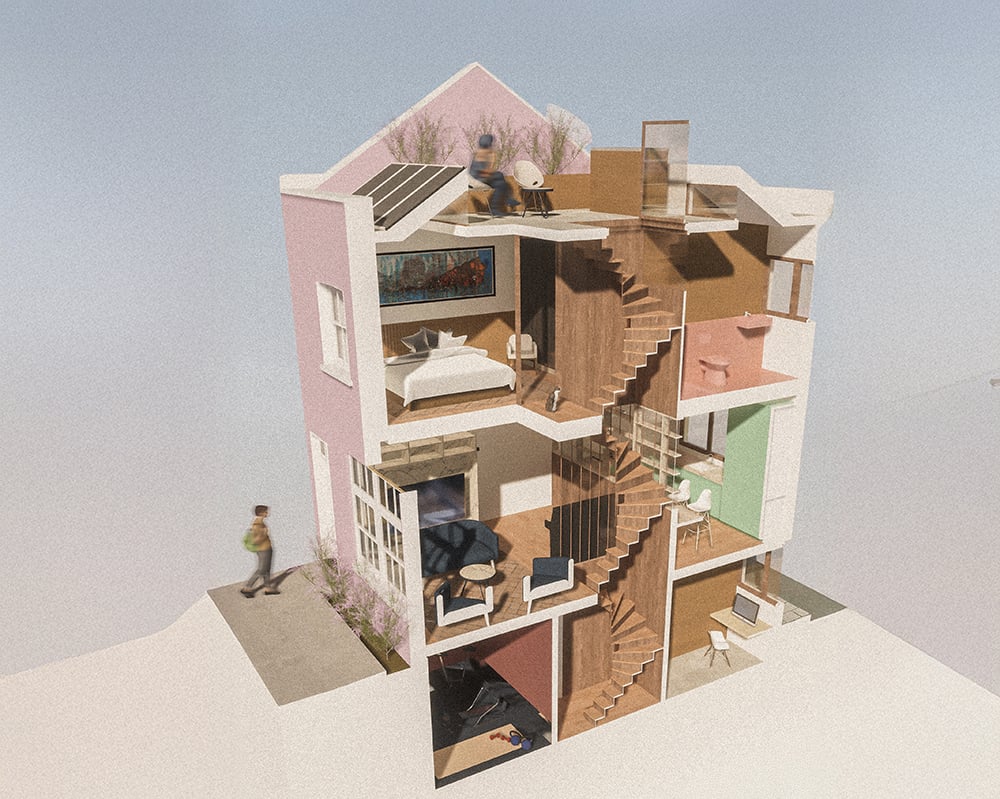
This is the story of how one humble mews house is being transformed into a beacon of the future.
At RISE Design Studio, we see buildings as living organisms - capable of growth, transformation, and longevity, if only we give them the care and vision they deserve. Our project on Bathurst Mews in Bayswater is one such transformation. We’re retrofitting a mid-terrace home to EnerPHit standards - bringing 19th-century bones into the 21st century, and leading the way toward a low-carbon future for heritage housing.
☉ What Makes Bathurst Mews So Special?
To understand the significance of this project, you have to understand the fabric of the street itself. Bathurst Mews isn’t just another quaint corner of London - it’s part of the city’s architectural soul. Originally built to house stable hands and carriages, mews homes were humble, utilitarian, and often overlooked. Today, they’ve become sought-after residences full of character and charm.
But beneath their charm lies a problem common to many of London’s historic homes: they leak energy like sieves. No insulation. Single glazing. Cold bridges in every corner. Air that escapes as fast as the heat it carries. In winter, it’s not uncommon to wear jumpers indoors. In summer, these homes become stifling. For those who live in them, it’s more than uncomfortable - it’s unsustainable.
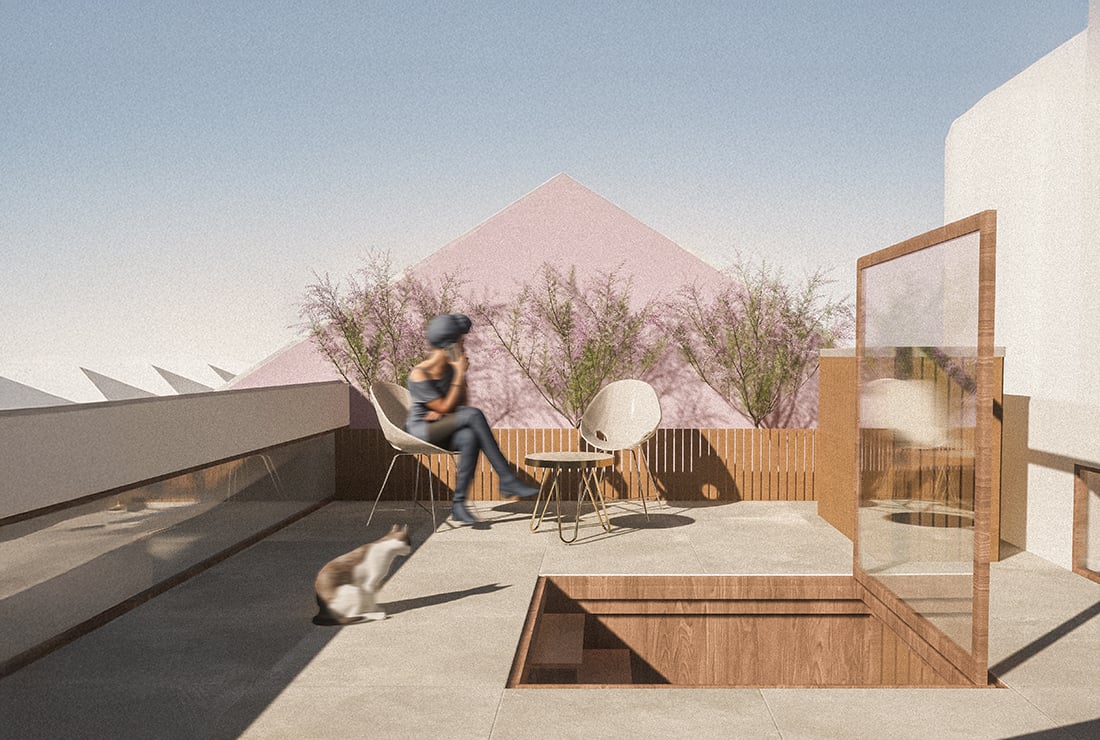
☉ Enter EnerPHit: Deep Retrofit for a New Era
Our response at RISE was not to tear down and rebuild, but to reimagine what this building could be - and do it with empathy for its past.
EnerPHit is the retrofit equivalent of the rigorous Passivhaus standard. Where Passivhaus is the benchmark for new-build low-energy homes, EnerPHit sets the gold standard for transforming existing buildings. And it’s not for the faint-hearted.
To meet this standard, we had to:
-
Wrap the entire building envelope in super insulation
-
Fit triple-glazed timber windows throughout
-
Seal every join to create a completely airtight layer
-
Install a Mechanical Ventilation with Heat Recovery (MVHR) system to deliver fresh, filtered air with minimal heat loss
-
Integrate solar panels and select materials with low embodied carbon
-
Use breathable natural insulation where needed to allow the historic structure to perform as it was originally designed
In short, this isn’t just a facelift - it’s a full systems upgrade. The result? An 80–85% reduction in energy use, year-round comfort, and pristine indoor air quality. And all this without losing the soul of the original home.
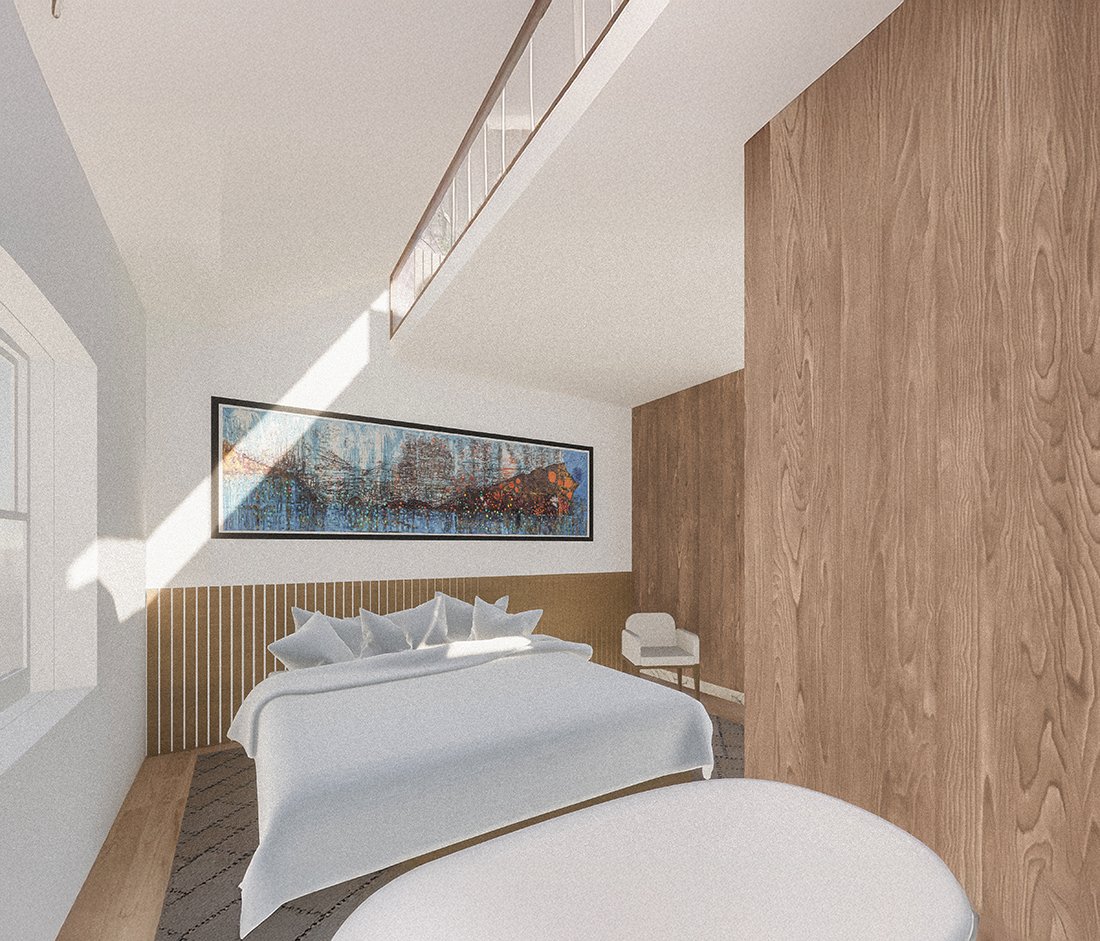
☉ Designing for Heritage and Performance
You might ask: how do you do all that without destroying the character of a heritage street?
That’s the magic - and the challenge - of good retrofit design. Preservation doesn’t mean stasis. It means knowing what to hold onto and what to evolve. The front of the house on Bathurst Mews retains its original brickwork, sash-style windows (now triple-glazed), and the human scale that makes this street so beloved. Behind the scenes, the story is radically different.
The insulation is hidden within layers of carefully detailed construction. Services are run with surgical precision. Ventilation outlets are discreet. Even the solar panels are placed to minimise visual impact. This is architecture as quiet performance - honest, elegant, and deeply effective.
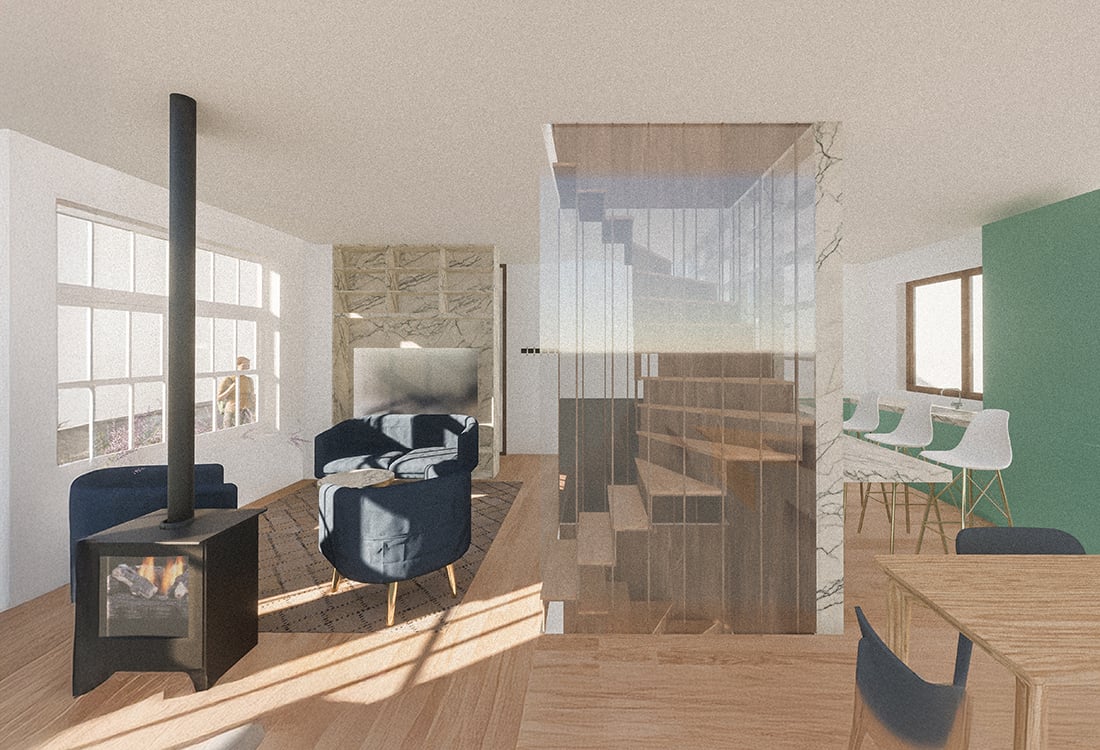
☉ Why It Matters: The Carbon Cost of Doing Nothing
We’re often told that “the greenest building is the one that already exists.” But unless we intervene, existing homes will continue to underperform. In the UK, the built environment accounts for nearly 40% of total carbon emissions, and much of that comes from domestic heating and cooling.
London has a uniquely rich stock of historic homes, but also a uniquely leaky one. Without action, these buildings will become uninhabitable in a future of rising energy costs and climate extremes.
Retrofitting isn’t just an architectural upgrade - it’s an environmental necessity. It’s how we bridge the gap between past and future. And it’s how we make our homes not just beautiful, but sustainable, healthy, and resilient.
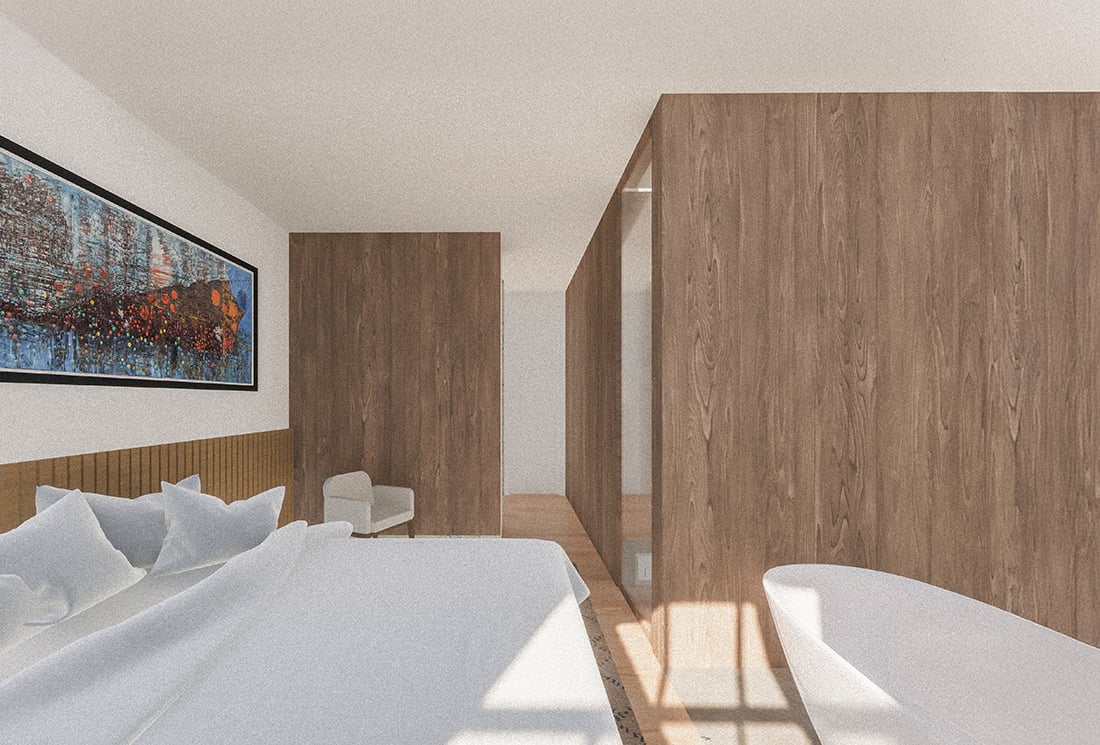
☉ What You Can Learn from This Retrofit
Many homes across the UK - whether mews, mansion block, or Victorian terrace - share a similar construction age. Timber joists, solid brick walls, and lath and plaster ceilings. These are buildings of great charm and dignity. But they weren’t designed for today’s climate, nor for the way we live now.
What if your home could feel warm on the coldest day of the year, using just a fraction of the energy it does today?
What if you could dramatically reduce your bills, improve your indoor air quality, and lower your carbon footprint - without changing the character of your home?
That’s the promise of high-quality retrofit. And it’s not out of reach.
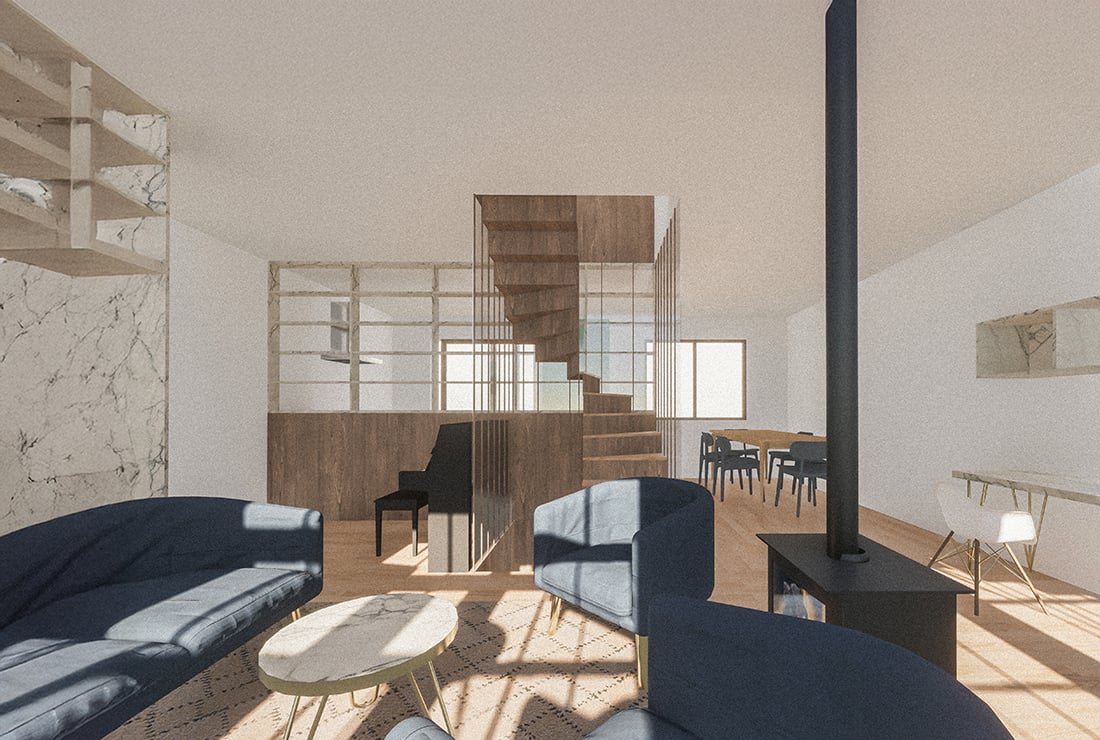
☉ Lessons from Bathurst Mews: A Retrofit Blueprint
Here are six insights from our work on Bathurst Mews:
-
Start with a fabric-first approach
Before adding solar panels or fancy gadgets, tackle the basics. Insulation, airtightness, and quality windows will always give the biggest return. -
Plan holistically, not piecemeal
Retrofits work best when considered as a complete system. Every element interacts. Seal up one part and ignore another, and you may create condensation or cold bridges. -
Ventilation is non-negotiable
Once a building is airtight, it needs smart ventilation. MVHR systems ensure healthy air without throwing away heat. -
Use natural, breathable materials
Especially in older homes, breathable construction helps regulate moisture and reduces the risk of mould or fabric decay. -
Engage early with planning authorities
Even if your building isn’t listed, its location may fall within a conservation area. Start conversations early and bring clear, well-considered proposals. -
Choose a team with retrofit experience
Retrofitting is not like new build. It demands a forensic understanding of existing fabric, thermal bridging, and sequencing. Make sure your architect and contractor know the territory.
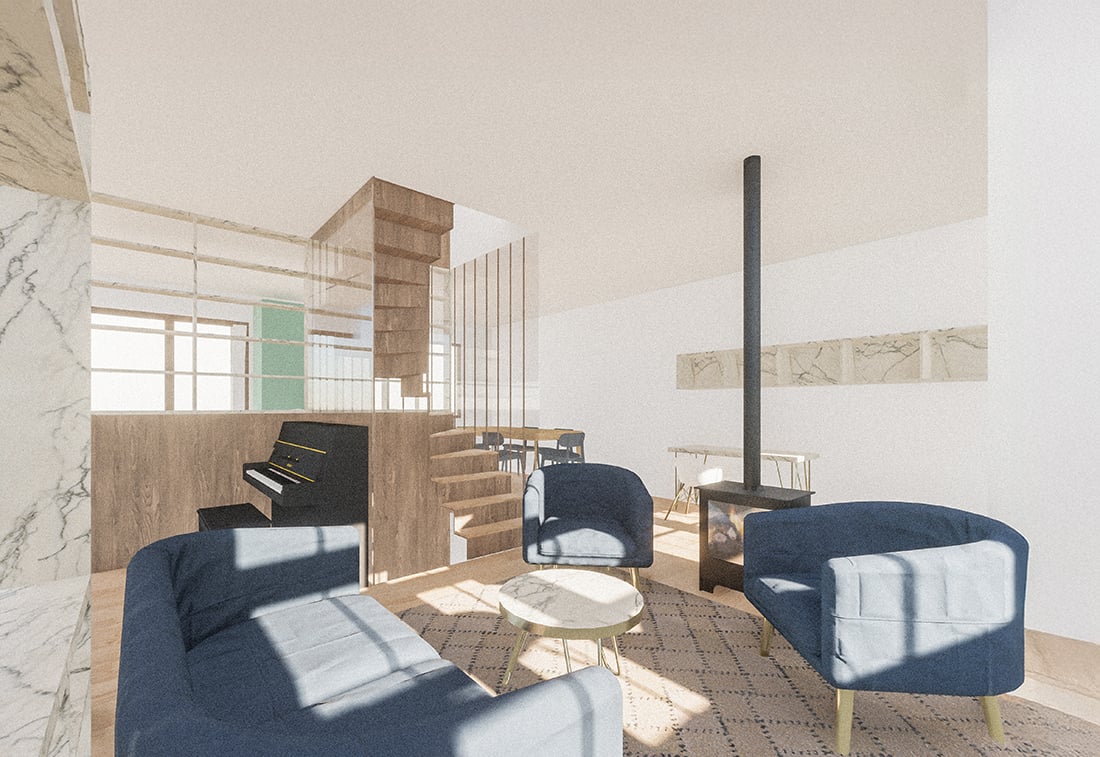
☉ Why Retrofit Isn’t Just for Grand Designs
We’ve worked on mews homes, terraced houses, schools, restaurants, and cultural buildings. The challenges are different in each case, but the principle is the same: work with what exists, and help it evolve.
You don’t need a mansion or a huge budget to benefit from EnerPHit principles. Even small improvements - like internal wall insulation or better glazing - can have a huge impact. And over time, as more people embrace this approach, the cumulative effect will be profound.
☉ From Embodied Carbon to Emotional Value
There’s another reason we retrofit: emotional value.
These buildings have stories. Layers of lives. They’ve stood through wars, witnessed change, survived neglect, and now face their greatest challenge - climate collapse.
When we retrofit, we’re not just saving energy. We’re honouring the past and investing in the future. We’re creating spaces that feel good to live in - calm, consistent, breathable, secure. And we’re doing it with care, not compromise.
☉ The RISE Way: Architecture with a Conscience
At RISE Design Studio, we approach each project as a conversation with the building, with its environment, and with the people who inhabit it. We don’t believe in off-the-shelf solutions. We believe in crafting.
Whether we’re designing a low-energy cinema, adapting a Victorian terrace, or building a timber-framed home in the countryside, we lead with sustainability, beauty, and purpose. Our work is driven by one core idea: design should make life better - for people, and for the planet.
We’re proud that Bathurst Mews is setting the tone for what heritage homes can be. Not just relics of the past, but pioneers of the future.
If you would like to talk through your project with the team, please do get in touch at architects@risedesignstudio.co.uk or give us a call on 020 3947 5886
RISE Design Studio Architects company reg no: 08129708 VAT no: GB158316403 © RISE Design Studio. Trading since 2011.
Share this
- Sustainable architecture (152)
- Architecture (151)
- Passivhaus (68)
- Design (67)
- Sustainable Design (65)
- Retrofit (59)
- London (51)
- New build (51)
- Renovation (43)
- energy (39)
- interior design (37)
- Building materials (35)
- Planning (34)
- Environment (31)
- climate-change (30)
- Inspirational architects (27)
- Refurbishment (27)
- enerphit (27)
- extensions (27)
- Building elements (22)
- Inspiration (21)
- low energy home (19)
- Rise Projects (16)
- Extension (15)
- Innovative Architecture (14)
- London Architecture (14)
- net zero (14)
- Carbon Zero Homes (13)
- General (12)
- Philosophy (12)
- Sustainable Architect (12)
- sustainable materials (12)
- RIBA (11)
- Working with an architect (11)
- architects (10)
- Awards (9)
- Planning permission (9)
- Sustainable (9)
- Residential architecture (8)
- Sustainable Tennis Pavilion (8)
- architect (8)
- low carbon (8)
- Airtightness (6)
- BIM (6)
- Eenergy efficiency (6)
- Overheating (6)
- Passive house (6)
- Tennis Pavilion (6)
- Uncategorized (6)
- Virtual Reality (6)
- BIMx (5)
- Backland Development (5)
- Basement Extensions (5)
- Carbon Positive Buildings (5)
- Costs (5)
- RISE Sketchbook Chronicles (5)
- cinema design (5)
- construction (5)
- insulation (5)
- local materials (5)
- sustainable building (5)
- AECB (4)
- ARB (4)
- Feasibility Study (4)
- Home extensions (4)
- House cost (4)
- Paragraph 84 (4)
- concrete (4)
- constructioncosts (4)
- modular architecture (4)
- mvhr (4)
- natural materials (4)
- structural (4)
- structuralengineer (4)
- working from home (4)
- Artificial Intelligence (AI) (3)
- Brutalist Architecture (3)
- Building in the Green Belt (3)
- Chartered architect (3)
- Fees (3)
- Home improvement (3)
- Paragraph 79 (3)
- Paragraph 80 (3)
- Permitted development (3)
- Property (3)
- Social housing (3)
- Spain (3)
- Sustainable Architect London (3)
- Sustainable Extensions (3)
- Sustainable Interiors (3)
- Timber Structures (3)
- backland (3)
- building regulations (3)
- circular economy (3)
- country house (3)
- countryside (3)
- furniture (3)
- listed buildings (3)
- plywood (3)
- sustainability (3)
- sustainable structure (3)
- zero waste (3)
- 3D models (2)
- Architects in Spain (2)
- BREEAM (2)
- Bespoke lighting (2)
- Biophilic Design (2)
- Bricks (2)
- Building energy (2)
- CLT (2)
- Chartered Practice (2)
- Clay Plaster (2)
- Commercial Architecture (2)
- Contractor (2)
- Covid-19 (2)
- Designing with Stone (2)
- Ecohouse (2)
- Furniture design (2)
- Garden studio (2)
- Heat Pumps (2)
- Heritage (2)
- Japanese Archiecture (2)
- Kensal Rise (2)
- Loft conversion (2)
- Low Carbon Future (2)
- Mews House Retrofit (2)
- Modern Methods of Construction (2)
- Period Homes (2)
- Permitted development rights (2)
- Queen's Park Sustainable Architect (2)
- Recycling (2)
- Roof extension (2)
- Social Distancing (2)
- Store Design (2)
- Sustainable Affordable Homes (2)
- Sustainable Architect Fees (2)
- Sustainable Natural Materials (2)
- Timber Construction (2)
- Welbeing (2)
- West London Architect (2)
- Winter Performance (2)
- ashp (2)
- barcelona (2)
- building information modelling (2)
- co-working (2)
- design&build (2)
- epc (2)
- glazed-extensions (2)
- green architecture (2)
- greenbelt (2)
- health and wellbeing (2)
- historic architecture (2)
- house extension (2)
- interiorfinishes (2)
- light (2)
- living space (2)
- london landmarks (2)
- londoncinemas (2)
- openingupworks (2)
- peter zumthor (2)
- project management (2)
- rammed earth (2)
- renewable energy (2)
- self build (2)
- traditional (2)
- trialpits (2)
- waste (2)
- wooden furniture (2)
- #NLANetZero (1)
- 3D Printing (1)
- 3D Walkthroughs (1)
- Adobe (1)
- Agriculture and Architecture (1)
- Alvar (1)
- Architect Barcelona (1)
- Architecture Interior Design (1)
- Architraves (1)
- Area (1)
- Art (1)
- Audio Visual (1)
- Balconies (1)
- Biodiversity (1)
- Biophilic Architecture (1)
- Birmingham Selfridges (1)
- Boat building (1)
- Boats (1)
- Brass (1)
- Brent Planning (1)
- Brexit (1)
- Brownfield Development (1)
- Carpentry (1)
- Casting (1)
- Chailey Brick (1)
- Cold Water Swimming (1)
- Community Architecture (1)
- Concrete Architecture (1)
- Construction Costs (1)
- Copper (1)
- Cornices (1)
- Corten (1)
- Cowboy Builders (1)
- Czech Republic, (1)
- Data Centers (1)
- David Hockney (1)
- David Lea (1)
- Digital Twin (1)
- Domus Nova (1)
- Dormer extension (1)
- Embodied Carbon (1)
- EnvironmentalArchitecture (1)
- Flooding (1)
- Future of Housing (1)
- Gandhi memorial museum (1)
- Georgian Extension (1)
- Green Register (1)
- Green infrastructure (1)
- GreenDesign (1)
- History (1)
- India (1)
- Interior Finishes (1)
- Jan Kaplický (1)
- Japandi (1)
- Joinery (1)
- Kitchen Design (1)
- L-shaped dormer (1)
- Land value (1)
- Leonardo Da Vinci (1)
- Lord's Media Centre (1)
- Mapping (1)
- Marseilles (1)
- Mary Portas (1)
- Metal (1)
- Micro Generation (1)
- Mid Century Retrofit (1)
- Monuments (1)
- Mouldings (1)
- Museum Architecture (1)
- Mycelium Architecture (1)
- NPPF (1)
- Nature (1)
- New Build House (1)
- Notting Hill Architects (1)
- Office to Homes (1)
- Office to Hotel Conversion (1)
- Offsite manufacturing (1)
- Origami (1)
- Padel Court (1)
- Party Wall Surveyor (1)
- PeopleFirstDesign (1)
- Place (1)
- Podcast (1)
- Porch (1)
- Prefab (1)
- Procurement (1)
- Public Housing (1)
- Queen's Park (1)
- RISE Team (1)
- Rebuild (1)
- Replacement Dwelling (1)
- ResilientFuture (1)
- Richard Rogers (1)
- Rural New Build (1)
- Sand (1)
- Scandinavian architecture (1)
- Selfbuild (1)
- Skirting (1)
- Slow Architecture (1)
- Small Sites Development (1)
- Solar Shading (1)
- Steel (1)
- Stone Architecture (1)
- Surveying (1)
- Sustainable Basement Extension (1)
- Sustainable Building Systems (1)
- Sustainable Housing (1)
- Sustainable Lighting (1)
- Sustainable Mews House (1)
- Sustainable Padel Court (1)
- Sustainable Retail Store (1)
- Sverre fehn (1)
- UFH (1)
- VR (1)
- Victorian Extension (1)
- Walkable Cities (1)
- West london (1)
- Whole Life Carbon (1)
- Wildlife (1)
- Wood (1)
- architect fees (1)
- architectural details (1)
- arne jacobsen (1)
- avant garde (1)
- basements (1)
- brentdesignawards (1)
- building design (1)
- built environment (1)
- carbonpositive (1)
- cement (1)
- charles correa (1)
- charles eames (1)
- charlie warde (1)
- charteredarchitect (1)
- climate (1)
- climate action (1)
- codes of practice (1)
- collaboration (1)
- covid (1)
- dezeenawards (1)
- drone (1)
- eco-living (1)
- emissions (1)
- finnish architecture (1)
- foundations (1)
- futuristic (1)
- georgian architecture (1)
- glazed envelope (1)
- good working relationships (1)
- green building (1)
- hampstead (1)
- happiness (1)
- home extension (1)
- homesurveys (1)
- imperfection (1)
- independentcinemas (1)
- innovation (1)
- inspirational (1)
- internal windows (1)
- jean prouve (1)
- kindness economy (1)
- kintsugi (1)
- landscape architecture (1)
- lime (1)
- local (1)
- lockdown (1)
- mansard (1)
- manufacturing (1)
- materiality (1)
- modern architecture (1)
- moderninst (1)
- modernism (1)
- moulded furniture (1)
- natural (1)
- natural cooling (1)
- natural light (1)
- nordic pavilion (1)
- northern ireland (1)
- palazzo (1)
- placemaking (1)
- planningpermission (1)
- plywood kitchen (1)
- post-Covid (1)
- poverty (1)
- powerhouse (1)
- preapp (1)
- preapplication (1)
- ray eames (1)
- reclaimed bricks (1)
- recycle (1)
- reuse (1)
- ricardo bofill (1)
- risedesignstudio (1)
- rooflights (1)
- room reconfiguration (1)
- rural (1)
- satellite imagery (1)
- selfbuildhouse (1)
- shared spaces (1)
- site-progress (1)
- solarpvs (1)
- space (1)
- stone (1)
- structuralsurvey (1)
- sun tunnel (1)
- terraces (1)
- thegreenregister (1)
- totality (1)
- wabi-sabi (1)
- January 2026 (2)
- December 2025 (10)
- November 2025 (14)
- October 2025 (8)
- September 2025 (10)
- August 2025 (13)
- July 2025 (23)
- June 2025 (10)
- May 2025 (22)
- April 2025 (16)
- March 2025 (8)
- February 2025 (12)
- January 2025 (6)
- December 2024 (6)
- November 2024 (8)
- October 2024 (5)
- September 2024 (3)
- August 2024 (2)
- July 2024 (2)
- June 2024 (2)
- May 2024 (1)
- April 2024 (1)
- March 2024 (1)
- February 2024 (1)
- January 2024 (3)
- November 2023 (1)
- October 2023 (5)
- September 2023 (7)
- August 2023 (7)
- July 2023 (6)
- June 2023 (8)
- May 2023 (14)
- April 2023 (11)
- March 2023 (8)
- February 2023 (6)
- January 2023 (5)
- December 2022 (3)
- November 2022 (3)
- October 2022 (3)
- September 2022 (3)
- July 2022 (2)
- June 2022 (1)
- May 2022 (1)
- April 2022 (1)
- March 2022 (1)
- February 2022 (2)
- January 2022 (1)
- November 2021 (1)
- October 2021 (2)
- July 2021 (1)
- June 2021 (1)
- May 2021 (1)
- April 2021 (1)
- March 2021 (1)
- February 2021 (1)
- January 2021 (2)
- December 2020 (1)
- November 2020 (1)
- October 2020 (1)
- September 2020 (2)
- August 2020 (1)
- June 2020 (3)
- April 2020 (3)
- March 2020 (2)
- February 2020 (3)
- January 2020 (1)
- December 2019 (1)
- November 2019 (2)
- September 2019 (1)
- June 2019 (1)
- April 2019 (2)
- January 2019 (2)
- October 2018 (1)
- September 2018 (1)
- August 2018 (2)
- July 2018 (1)
- March 2018 (1)
- February 2018 (2)
- December 2017 (1)
- September 2017 (1)
- May 2017 (1)
- January 2017 (1)
- December 2016 (1)
- November 2016 (1)
- September 2016 (1)
- August 2016 (2)
- June 2016 (2)
- May 2016 (1)
- April 2016 (1)
- December 2015 (1)
- October 2015 (1)
- September 2015 (1)
- August 2015 (1)
- June 2015 (1)
- January 2015 (1)
- September 2014 (2)
- August 2014 (1)
- July 2014 (4)
- June 2014 (9)
- May 2014 (2)
- April 2014 (1)
- March 2014 (1)
- February 2014 (1)
- December 2013 (1)
- November 2013 (5)
- October 2013 (5)
- September 2013 (5)
- August 2013 (5)
- July 2013 (5)
- June 2013 (2)
- May 2013 (2)
- April 2013 (4)
- March 2013 (5)
- February 2013 (2)
- January 2013 (3)




