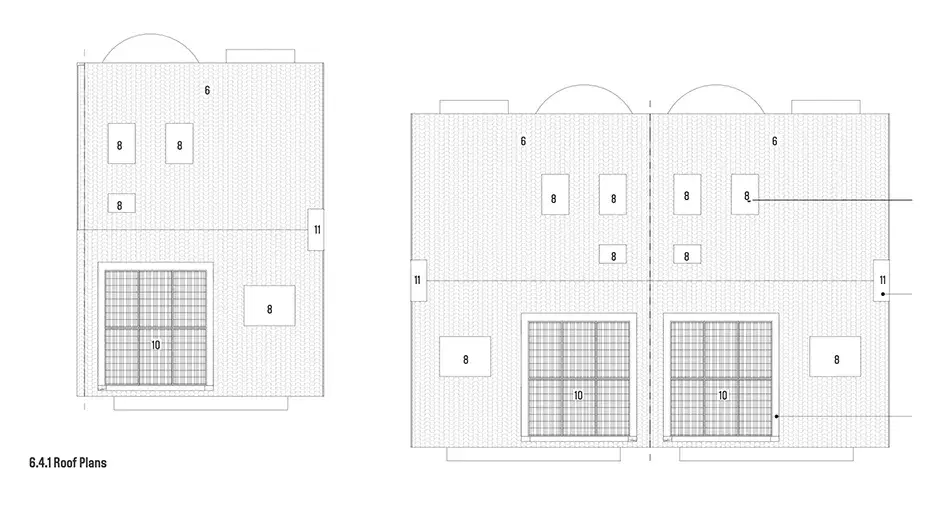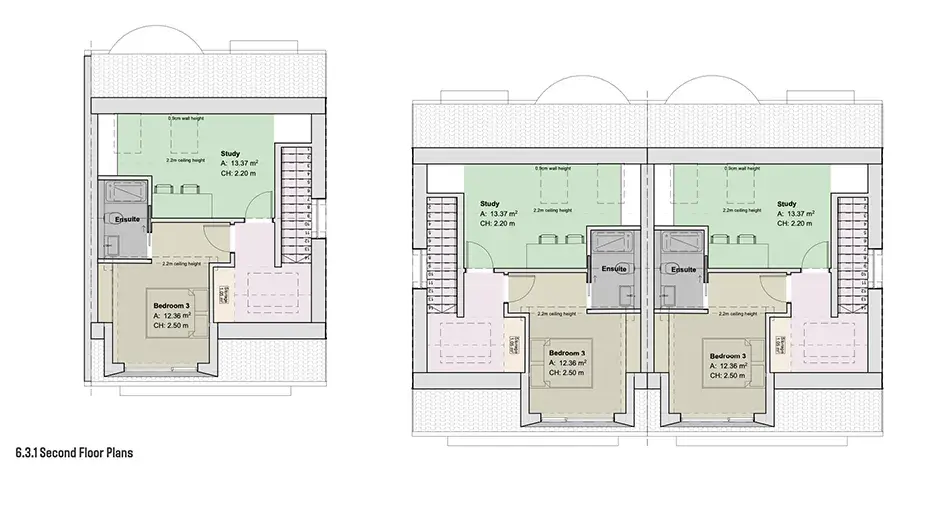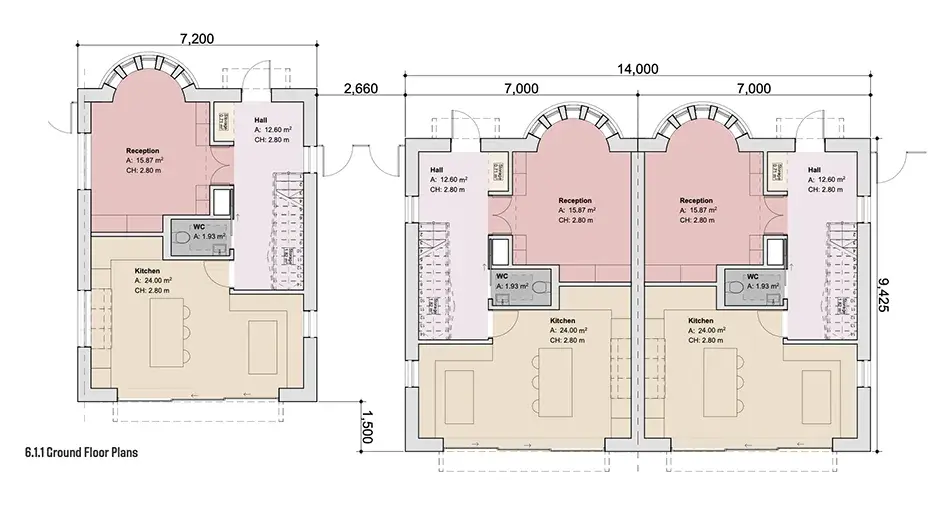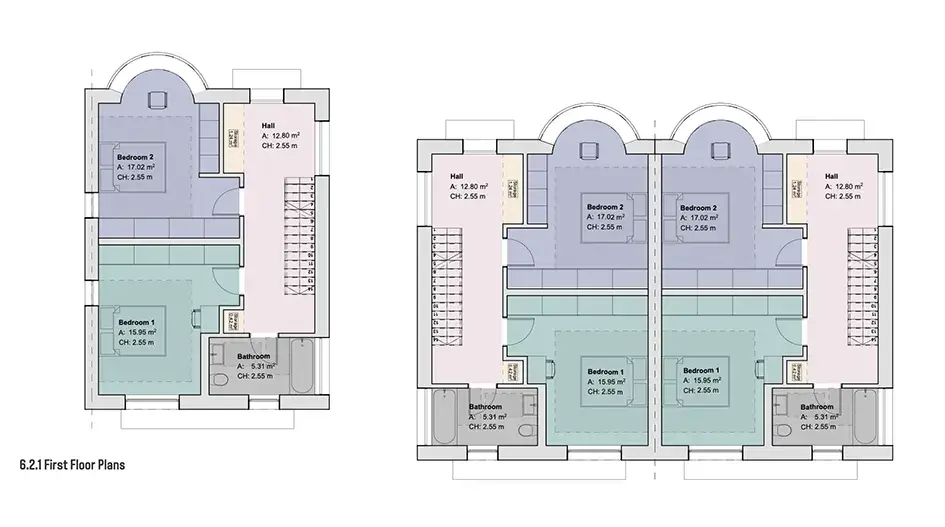Greenwich Three Houses
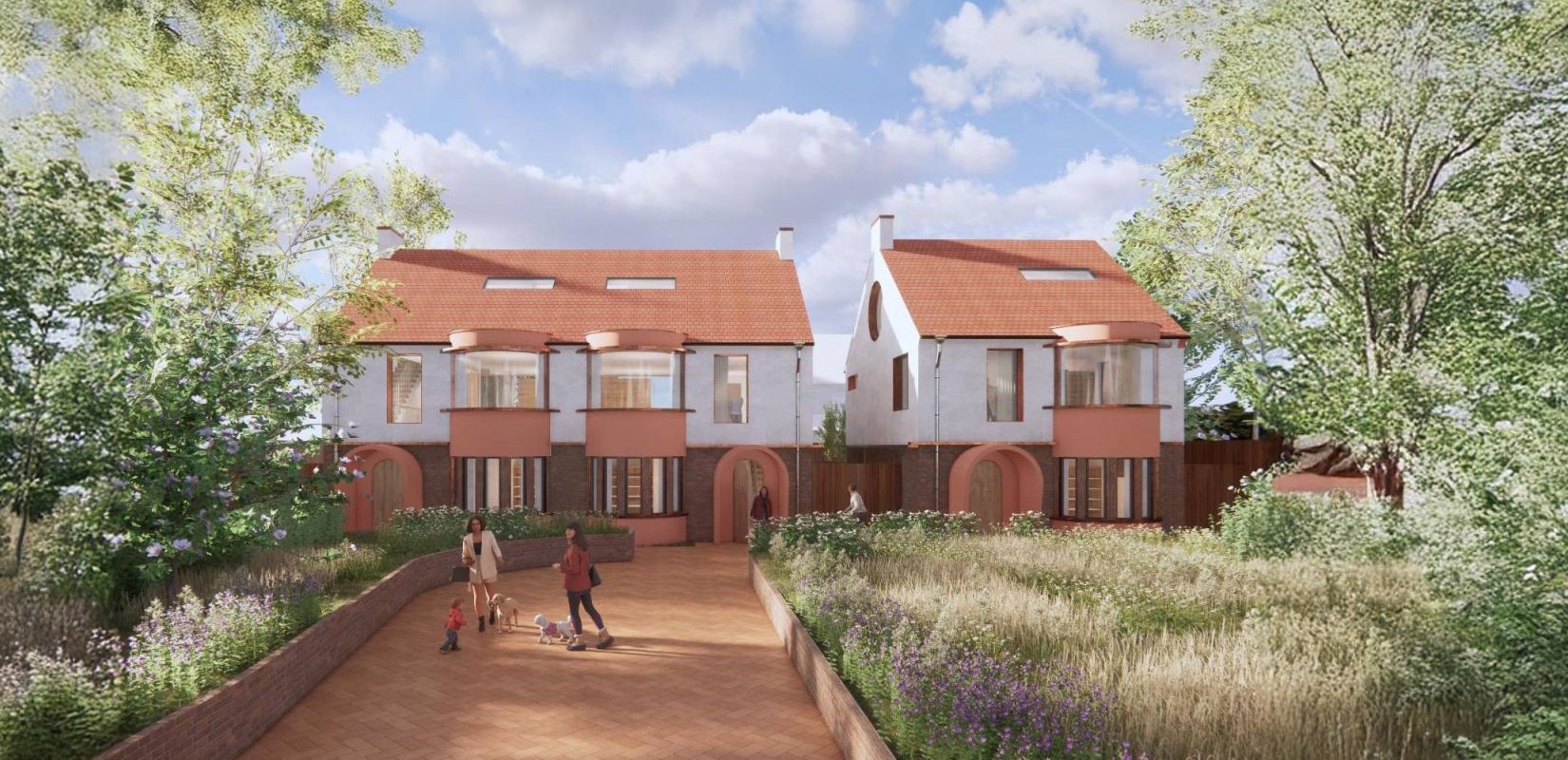
This development is a hidden gem in suburban London; a backland transformation that uses thoughtful design to complement the existing neighbourhood while reimagining modern family living.
Client: Mr Wormleighton
Location: Eltham, London SE9
Local Authority: Greenwich
Plot Type: Urban
Project Type: Residential – Multi-Unit
Internal Area (GIA): 158 sqm per unit
Proposed for a backland site in New Eltham, southeast London, is an innovative residential development that reimagines suburban living while respecting local character.
Located behind existing homes on Avery Hill Road, the scheme proposes three new dwellings nestled within a verdant landscape. The development thoughtfully responds to its context, with two semi-detached houses and one detached home echoing the predominant housing typologies of the area. The 2.5-storey structures blend seamlessly with neighboring properties while offering a fresh interpretation of suburban architecture.
Carefully considered materials include reclaimed bricks, white render, and clay roof tiles, creating a visual harmony with the surrounding built environment. Distinctive features include front dormers that mirror the gabled rooflines of Avery Hill Road, spacious rear gardens ranging from 55 to 77 square meters, and a communal front garden that enhances the site's green character.
The development prioritizes sustainability, targeting Passivhaus principles with super-insulated envelopes, airtight construction, and whole-house mechanical ventilation. Additional eco-friendly elements include air source heat pumps, solar PV panels, and permeable paving to manage surface water.
Alongside the honest and contextual material palette, the scheme incorporates biodiversity enhancements such as bat and bird boxes, log piles, hedgehog houses, and bee bricks. This approach not only provides high-quality family homes but also enriches the local ecosystem, transforming an underutilized plot into a vibrant, sustainable community asset.
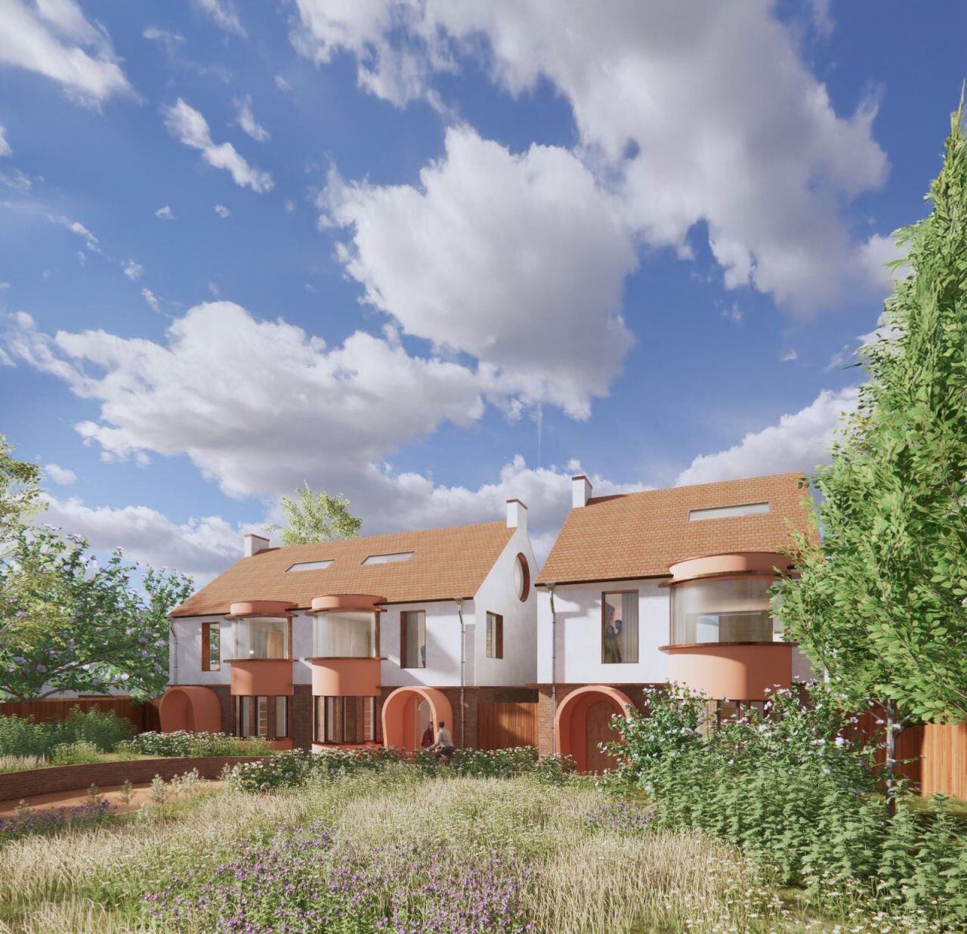
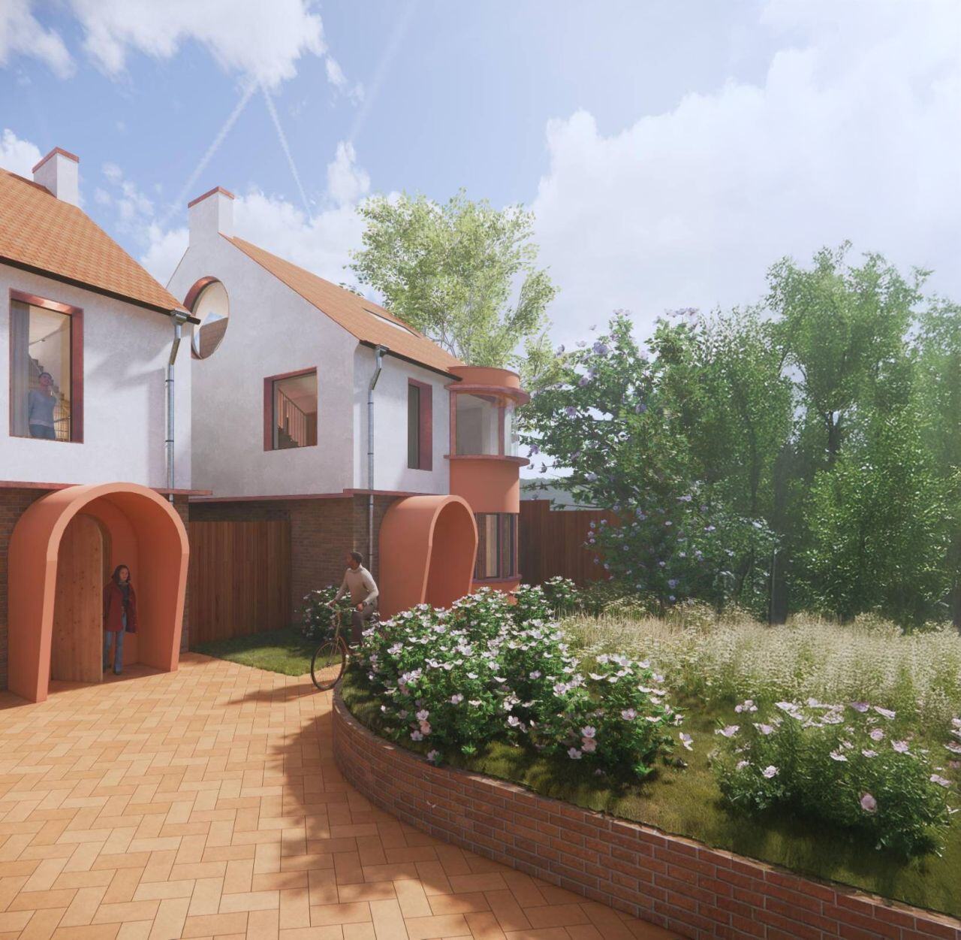
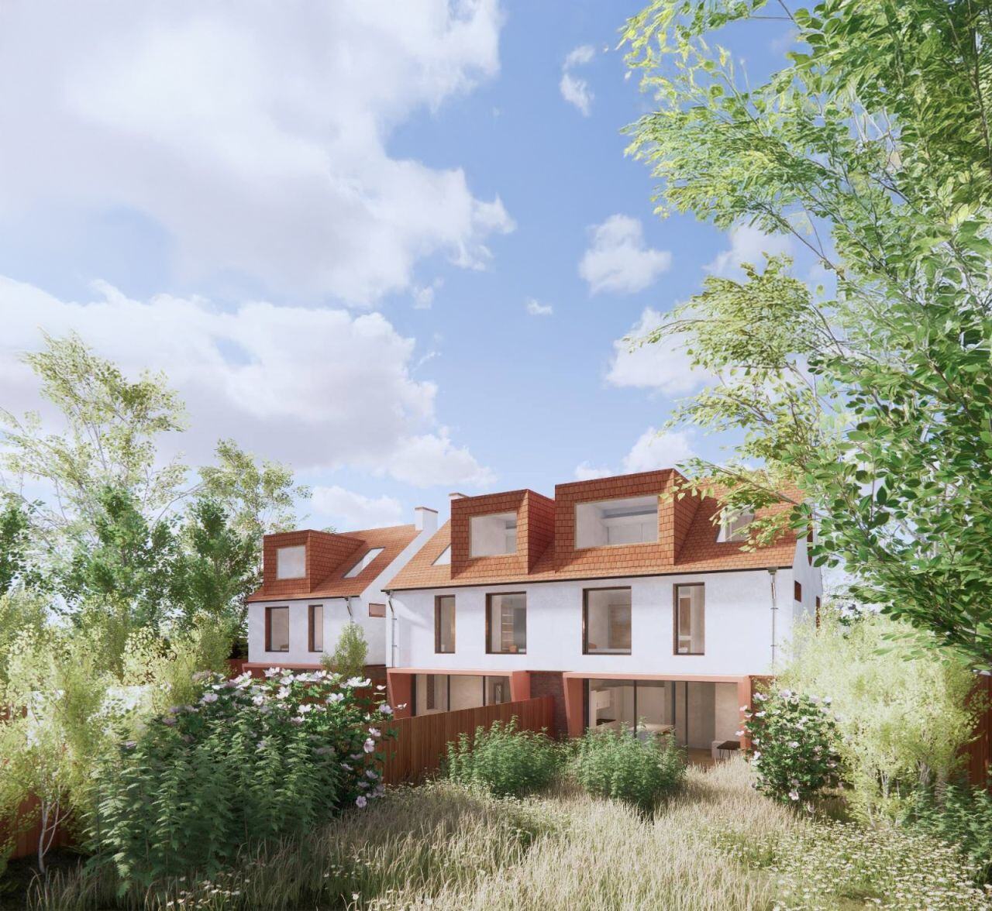
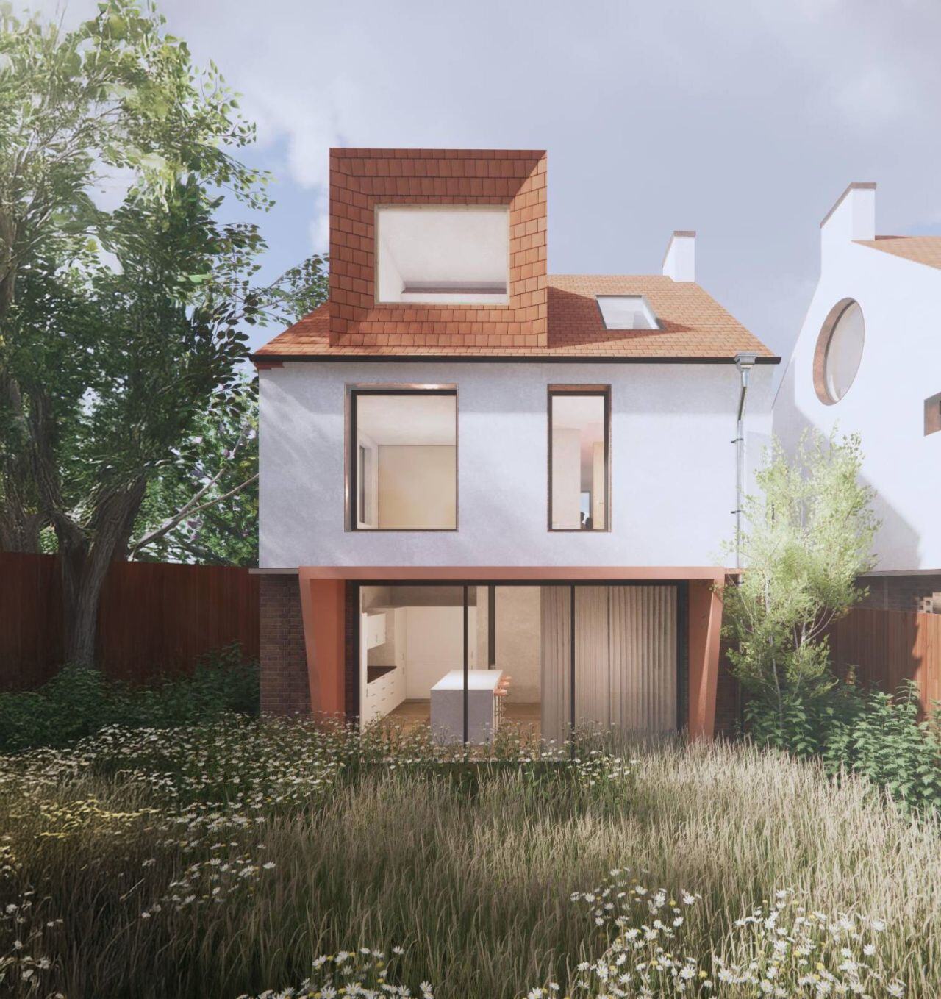
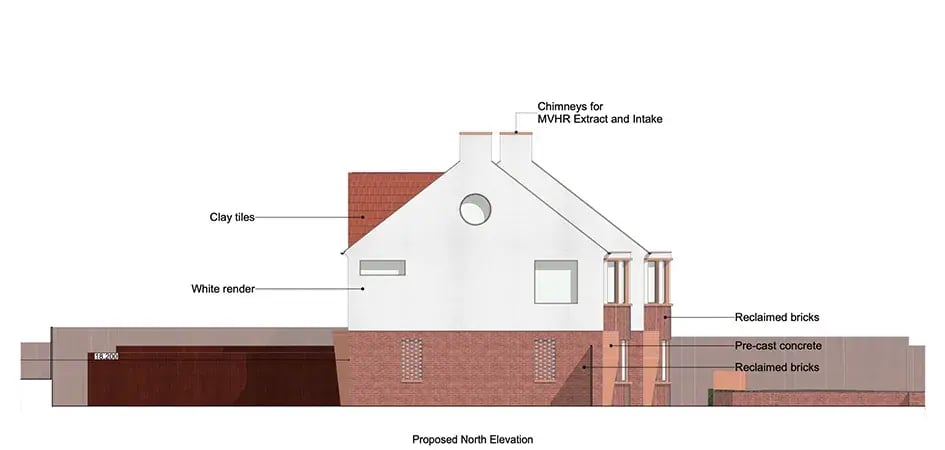
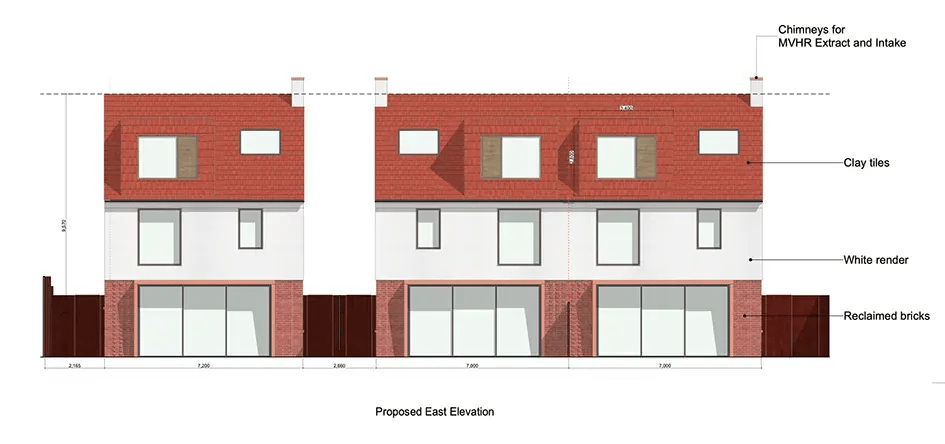
“Working with RISE Design Studio was transformative. From the start, the team brought clarity, creativity, and a deep understanding of how to unlock value from a complex backland site that many had overlooked. The plot presented countless challenges—tight access, close proximity to neighbouring homes, sensitive planning conditions, and a need to balance density with a genuine sense of space. Sean and his team didn’t just rise to the challenge—they turned it into an opportunity. RISE developed a scheme that respected the character of the area while offering something fresh and forward-thinking. Their design—three beautifully proportioned homes with generous gardens—managed to feel both rooted in place and entirely modern. The material choices, the dormer rooflines, the way the buildings sit so naturally within the greenery—it’s all the result of their care and vision. They also brought a sustainability-first mindset that was truly inspiring. From air source heat pumps and solar panels to super-insulated envelopes and biodiversity enhancements like bee bricks and hedgehog corridors, the development goes far beyond the usual standards. Throughout the planning process, RISE navigated Greenwich Council with skill and diplomacy. They prepared a compelling design narrative, liaised effectively with consultants, and ultimately secured permission for what many had said was an unviable site. The result is a collection of homes that feel calm, spacious, and quietly confident. A hidden gem that reimagines suburban living without shouting about it. We couldn’t recommend them more highly.”
Mr. Wormleighton and Mr Mary,
Developer & Client

