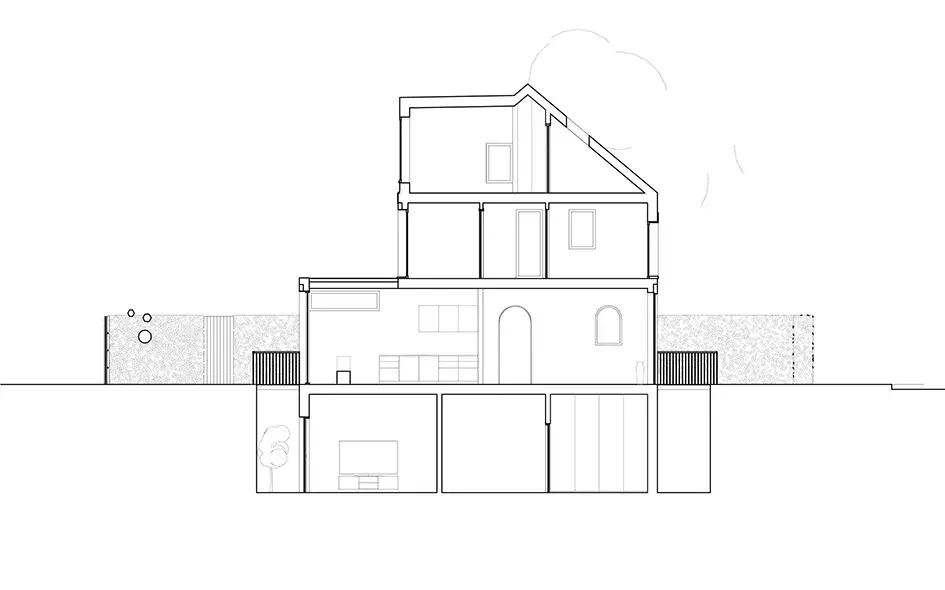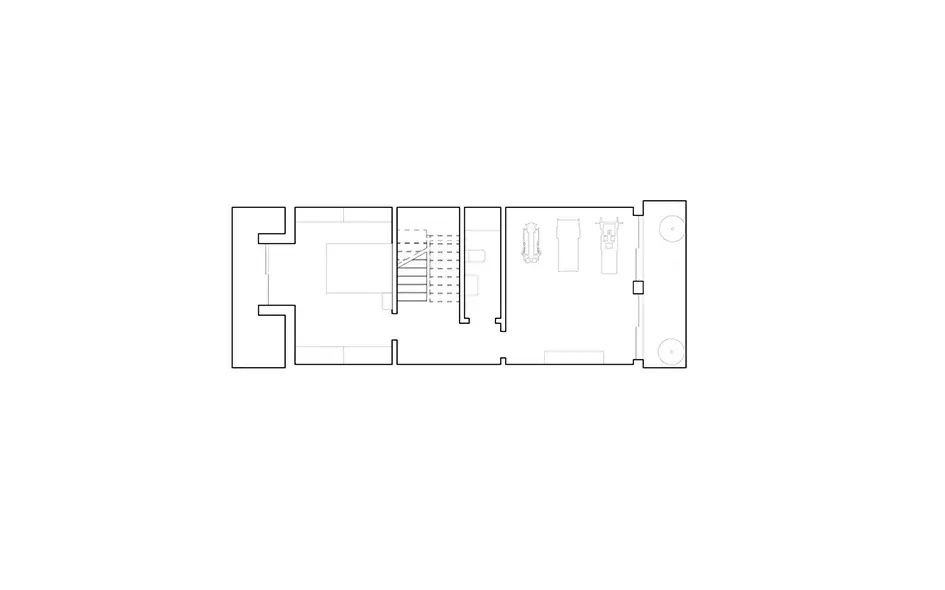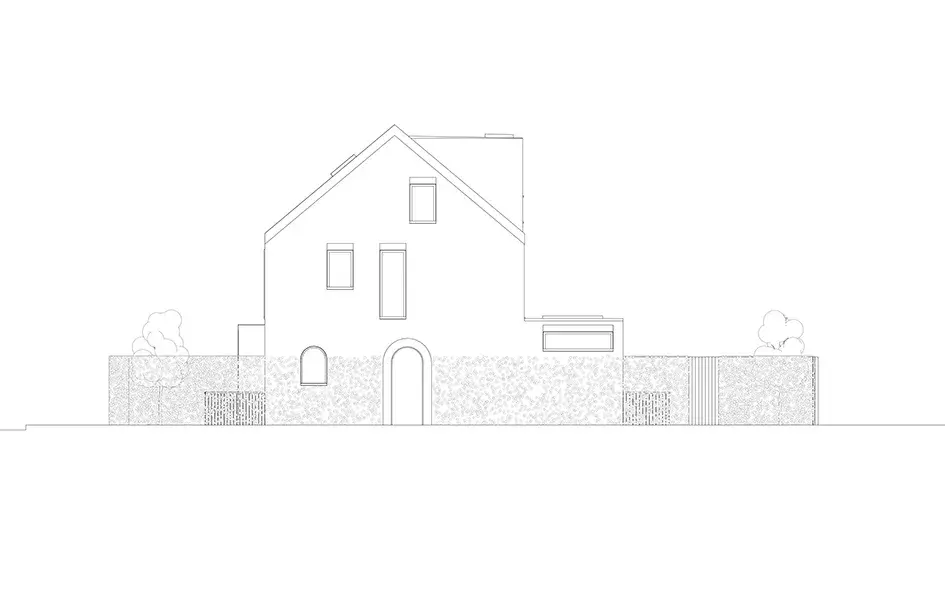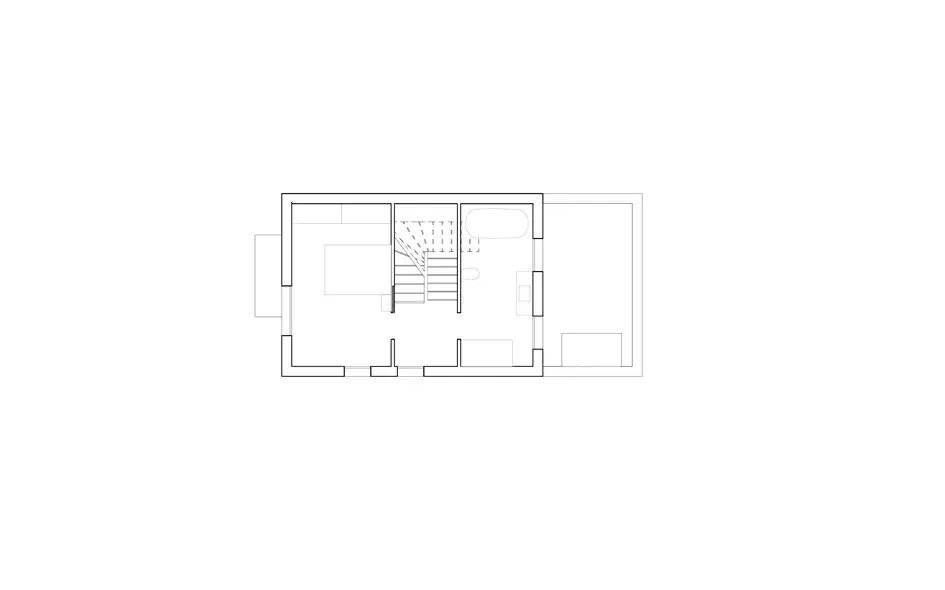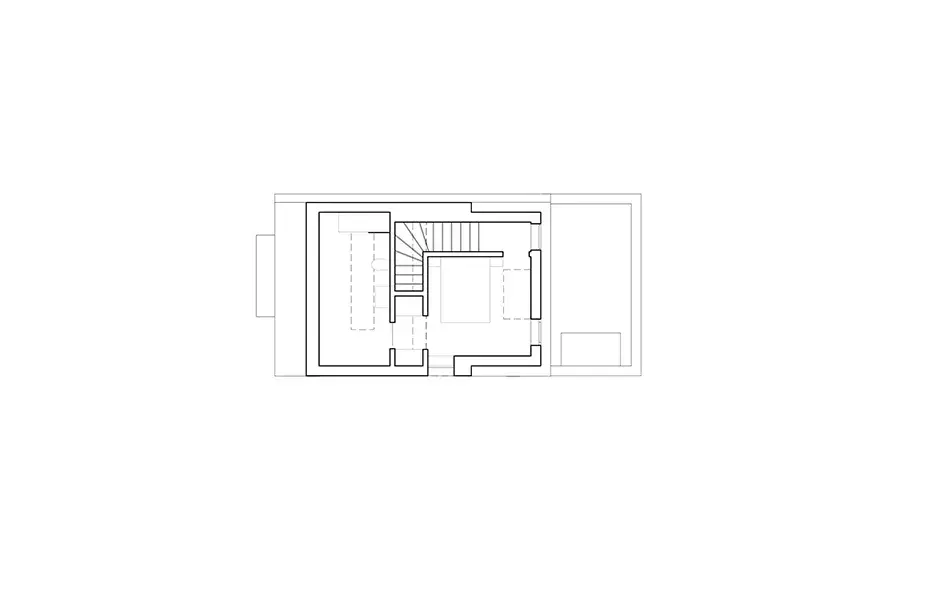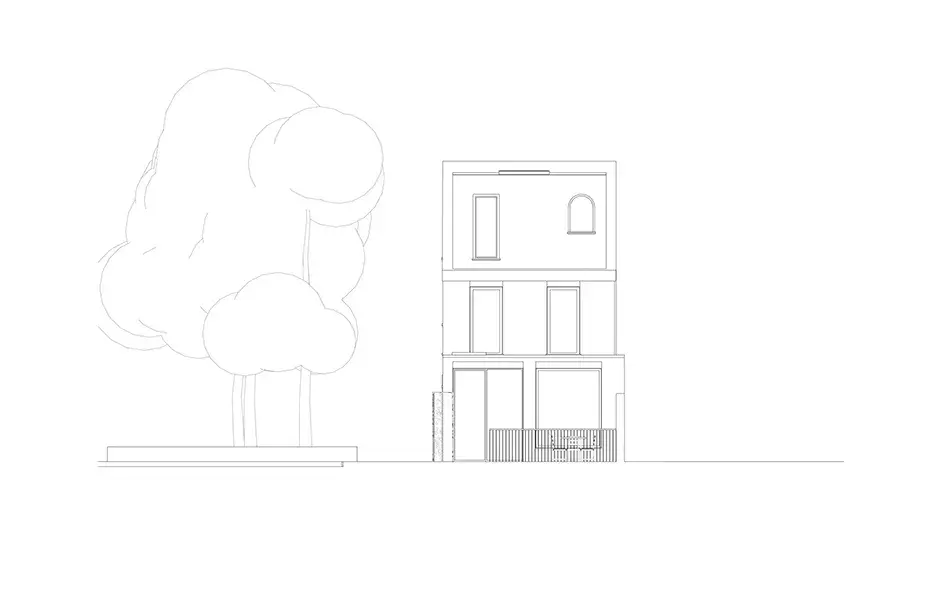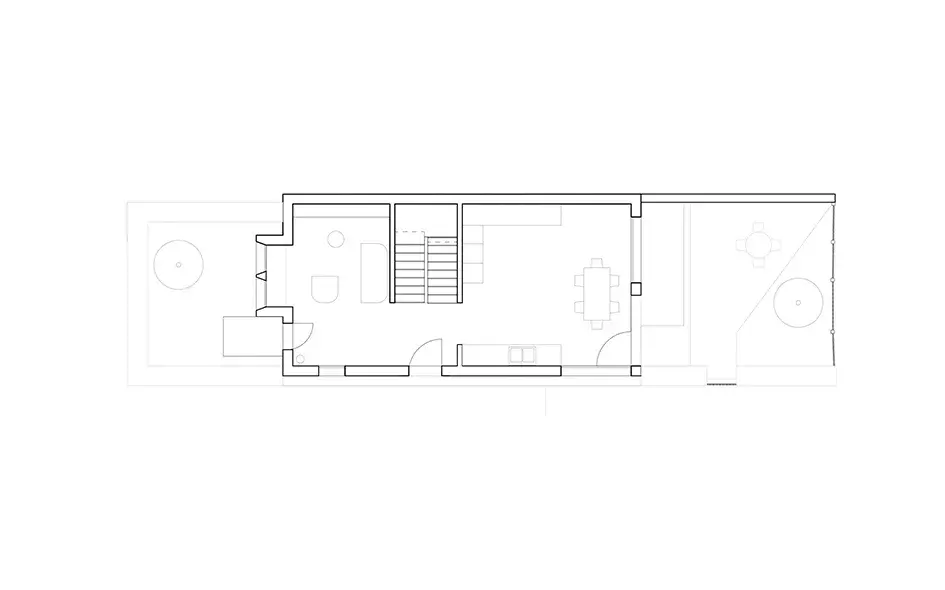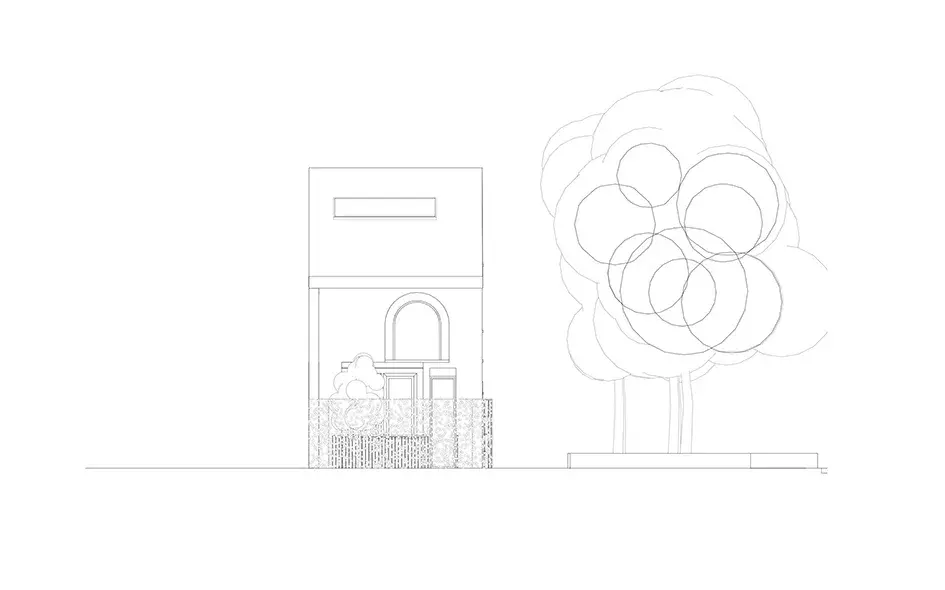Red Arches House
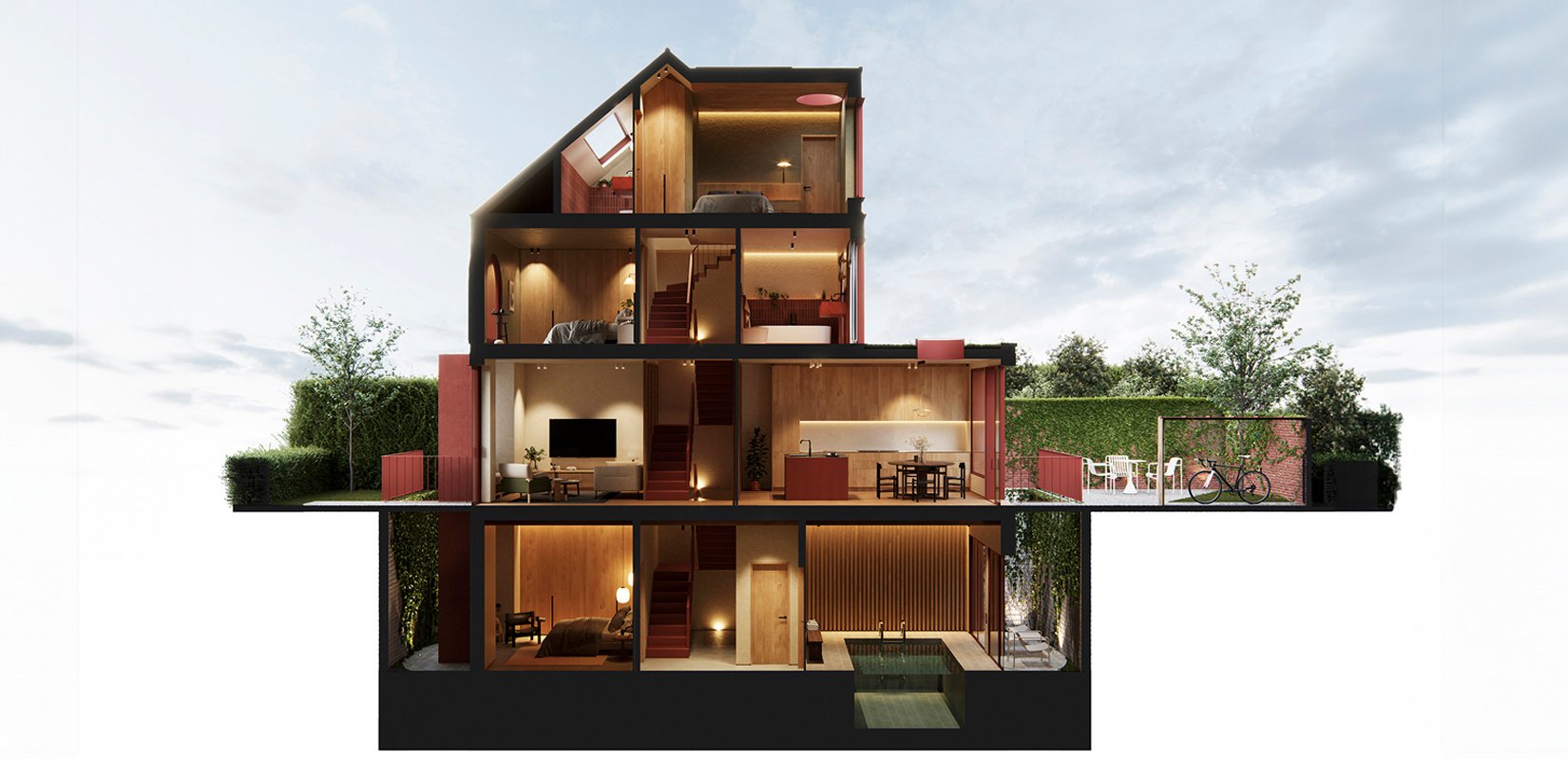
This infill development is a gem of urban innovation; a compact yet luxurious 3-bedroom dwelling that harmonizes modern design with the historic charm of Kensal Green. Transforming an underutilized side garden into a contemporary family home, the project showcases how small urban sites can contribute meaningfully to London's housing needs while respecting local character.
Client: A. Macarthur
Location: Kensal Rise, London, NW10
Local Authority: Brent Council
Plot Type: Urban
Project Type: Residential – Single Family Home
Internal Area (GIA): 163 sqm
A contemporary infill development is proposed in the vibrant London borough of Brent, reimagining urban living on a compact site.
Located adjacent to 55 Hazel Road in Kensal Green, this innovative 3-bedroom dwelling will transform an underutilised side garden into a modern family home. The project showcases the potential of small urban sites to contribute meaningfully to London's pressing housing needs, aligning with both local and regional planning policies.
The design carefully balances respect for the existing streetscape with forward-thinking architecture. A red stock brick facade and zinc roof pay homage to the area's character, while increased glazing and a lowered front garden bring a contemporary twist. The stepped massing echoes neighbouring extensions, ensuring harmony with the surroundings.
Sustainability is at the core of this development, featuring an air source heat pump, solar panels, and high-performance insulation. The home exceeds building regulations, demonstrating a commitment to reducing carbon emissions and energy costs.
Thoughtful landscaping maximizes the site's potential, with a rear garden, lightwell, and sunken front garden providing over 50 sqm of amenity space. Located just 30 meters from Kensal Green Station, this car-free development embraces urban connectivity while contributing to a greener future.
This project exemplifies how sensitive urban infill can create high-quality homes that respect local character while moving boldly into the future of city living.


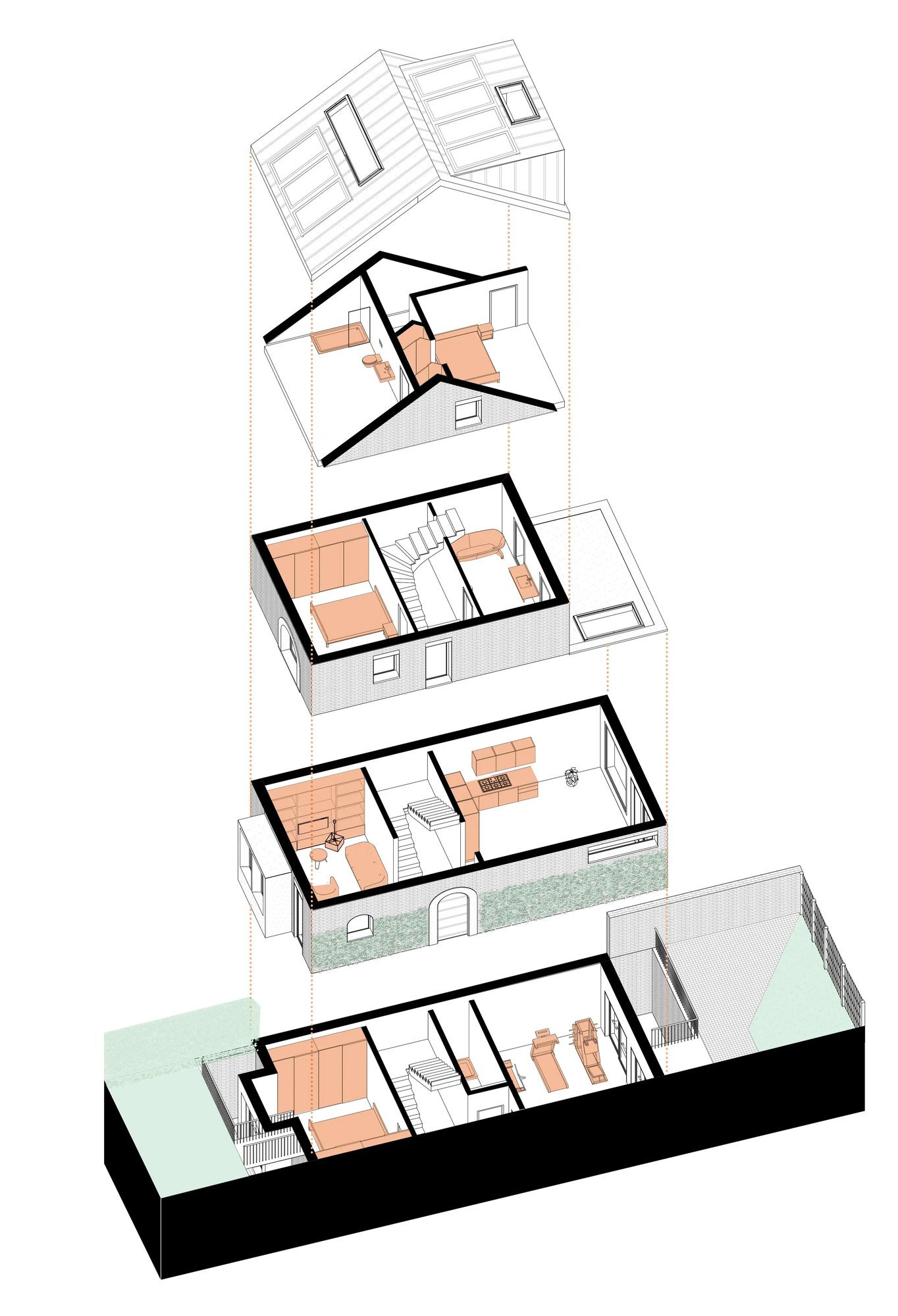


"As a long-time resident of Kensal Green, I've always appreciated the unique character of our neighbourhood. When we decided to develop our side garden, we wanted to create something special – a home that would not only meet our family's needs but also contribute positively to the community. This project has exceeded our expectations. It's a perfect blend of modern living and local charm, proving that even in a bustling city like London, we can create spaces that are both innovative and respectful of their surroundings. The attention to sustainability and the thoughtful design make us proud to call this not just a house, but a home for the future.”
A. Macarthur
Owner of plot

