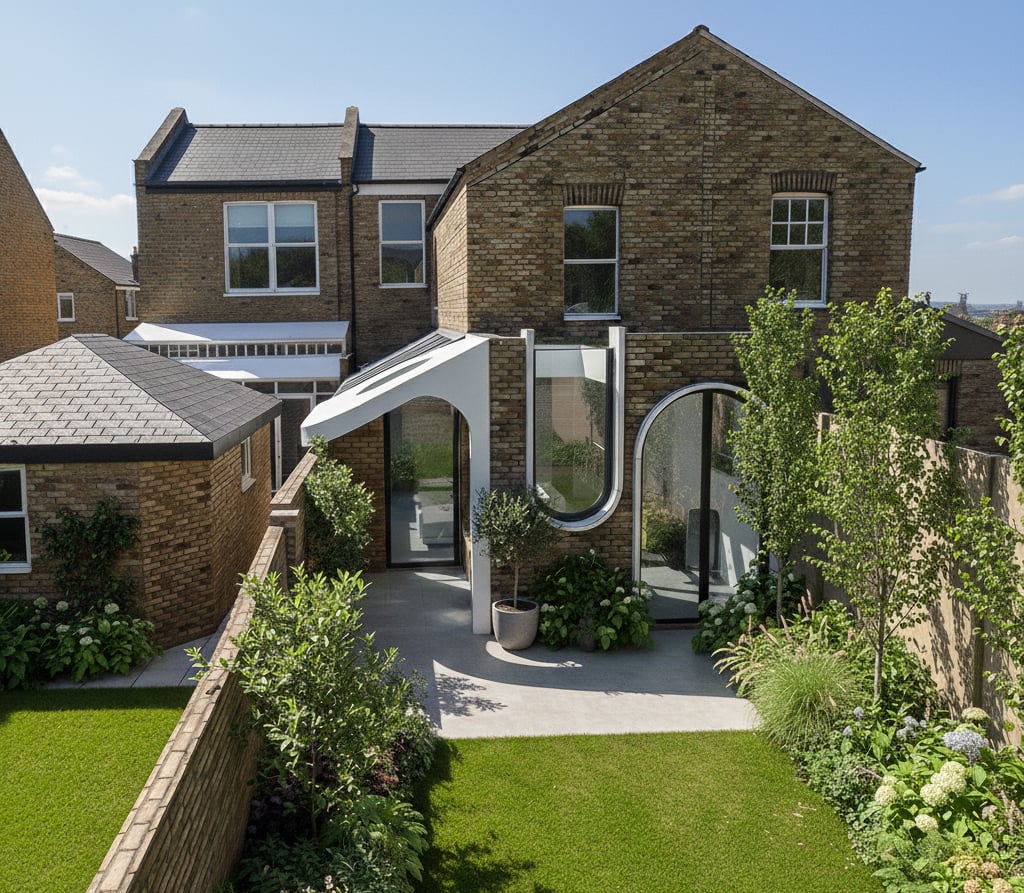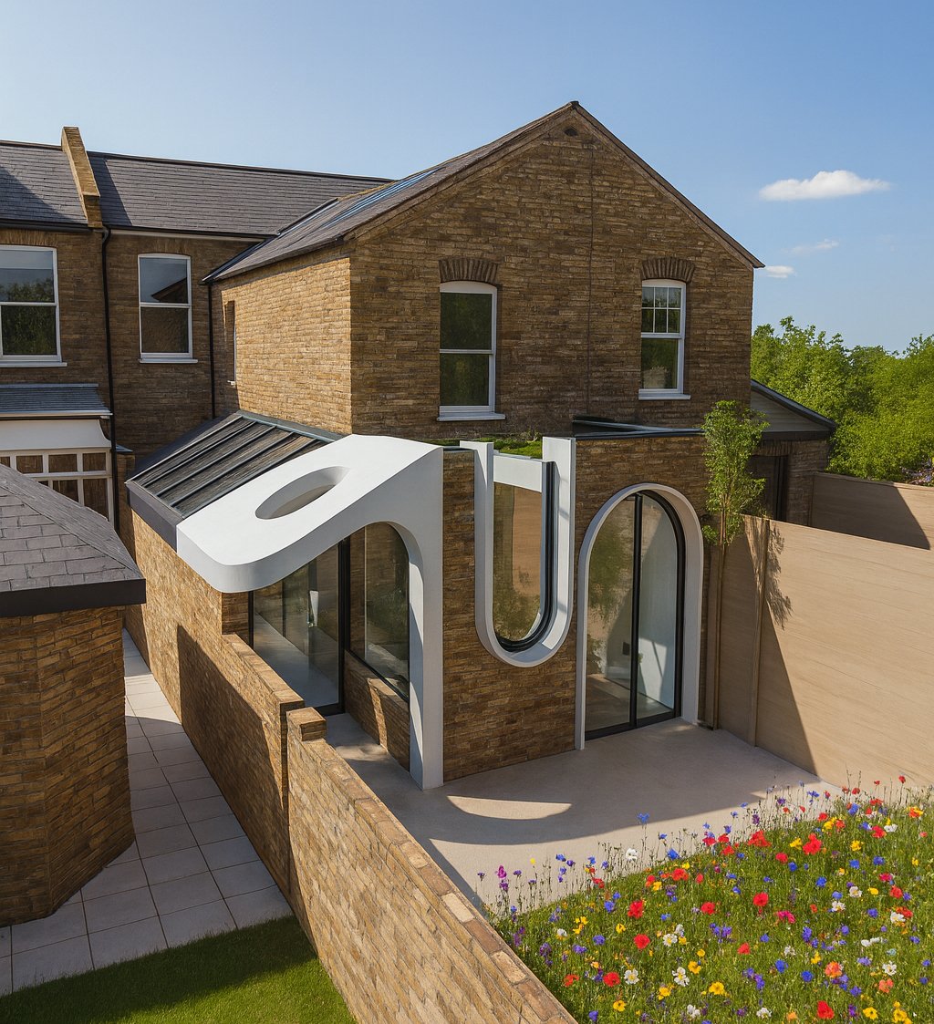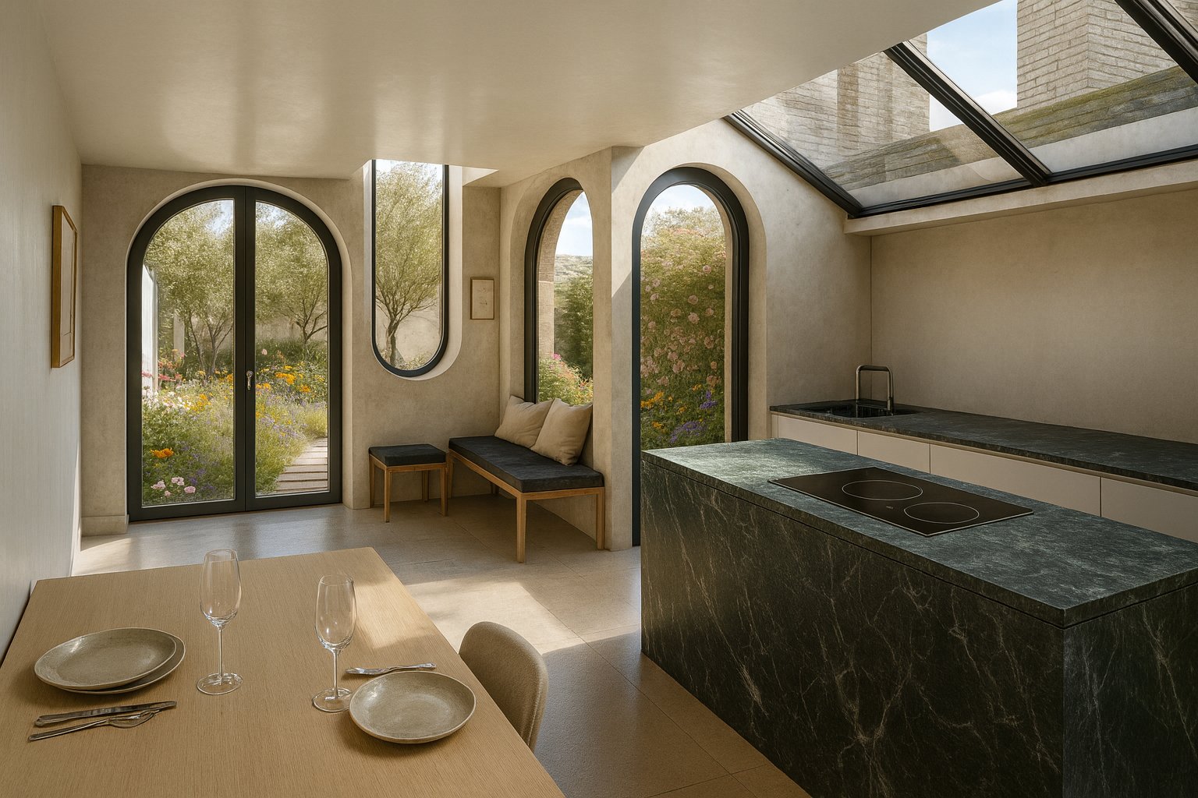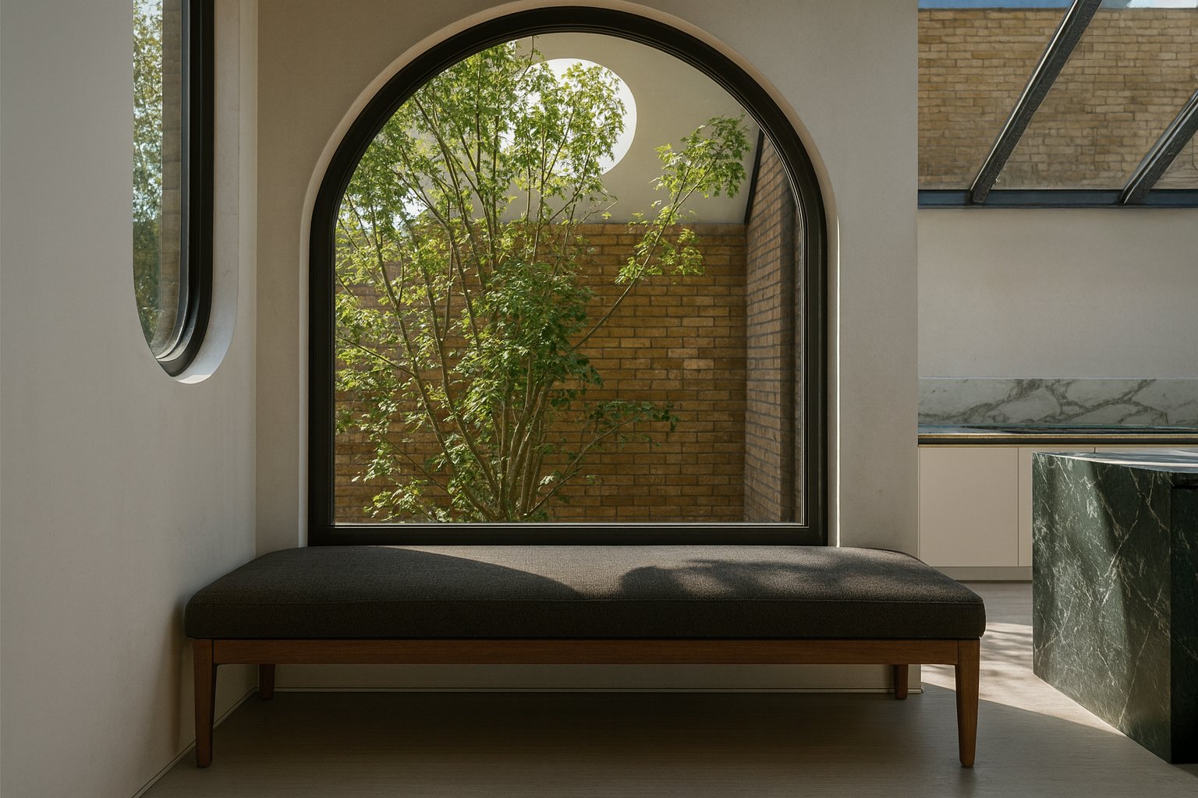Flower House

A Victorian terrace in Queen’s Park is transformed into Flower House - a 170 sqm family home with a striking arched extension, lowered floor levels, and biophilic design features including a canopy pierced for a tree and a lightwell drawing greenery deep inside. Two home offices, flexible living spaces, and sustainable measures such as high-performance glazing create a resilient, contemporary dwelling that blends heritage with a nature-connected future.
Client: Private
Location: Queen’s Park, Brent, London NW6
Local Authority: Brent
Plot Type: Urban
Project Type: Residential – Single Family Home Extension and Retrofit
Internal Area (GIA): 170 sqm
In the leafy neighbourhood of Queen’s Park, a Victorian terrace has been reimagined as Flower House - a project that unites contemporary architectural expression with sustainable design principles.
The design transforms the property through a bold rear extension defined by arched openings in crisp white precast concrete, referencing the subtle arches of the original bay window and entrance door. A lightwell draws daylight into the plan, while the canopy above the new addition is punctuated with a circular opening to allow a tree to grow through, connecting the house directly with nature.
Biophilic design lies at the heart of Flower House. This philosophy - bringing natural elements into the built environment - is embedded in every move, from the tree rising through the canopy to the carefully framed garden views that extend deep into the ground floor plan. The lowered floor level increases ceiling height and creates a generous sense of space, while two dedicated home offices respond to the realities of post-Covid life.
Inside, the flexible layout adapts to modern family living. The ground floor hosts interconnected living spaces - kitchen, dining, pantry, and study - while the upper levels provide reconfigured bedrooms and bathrooms. The top floor offers a versatile retreat that can serve as a gym, guest bedroom, or study, ensuring resilience for future family needs.
Sustainability is integral. High-performance glazing, airtight construction, and natural ventilation strategies enhance comfort and reduce energy use. By weaving greenery, light, and flexibility into its fabric, Flower House demonstrates how thoughtful architecture can transform a Victorian home into a healthy, future-facing dwelling that belongs as much to tomorrow as it does to today.









