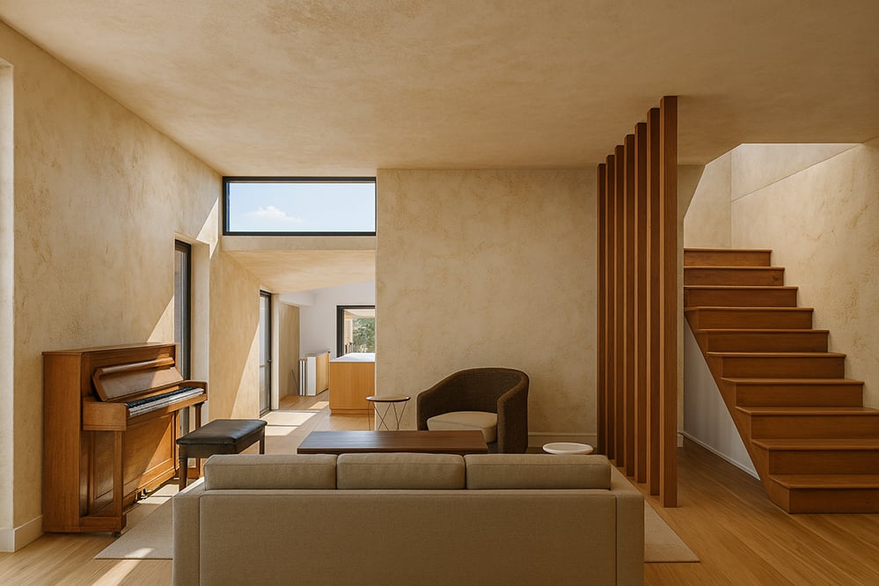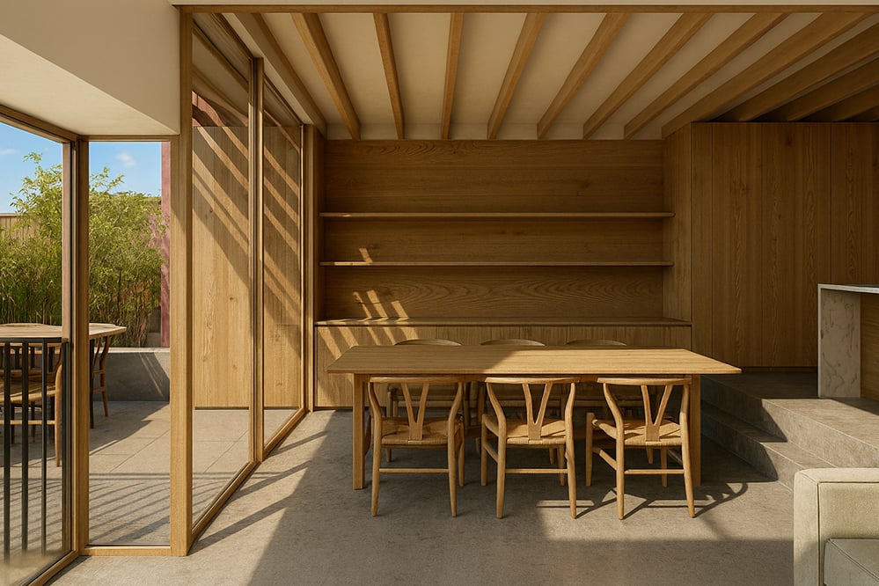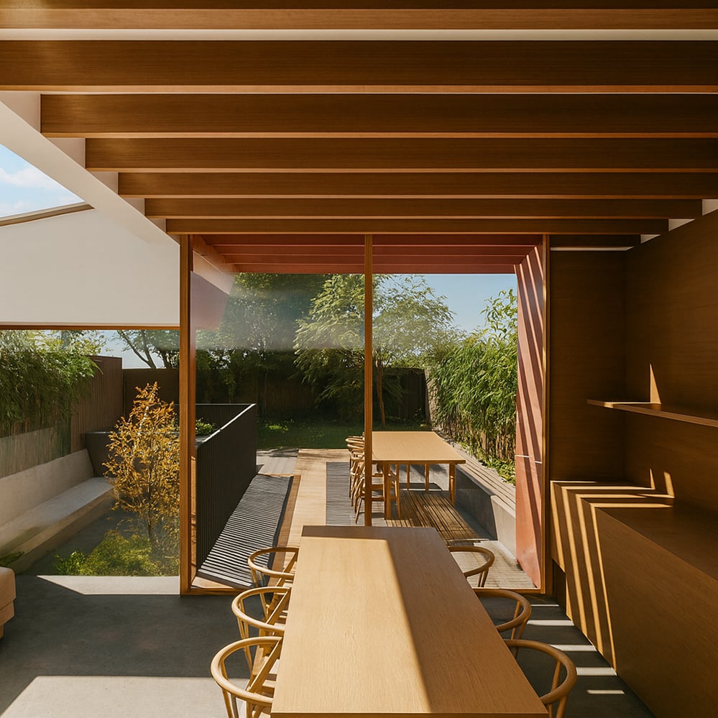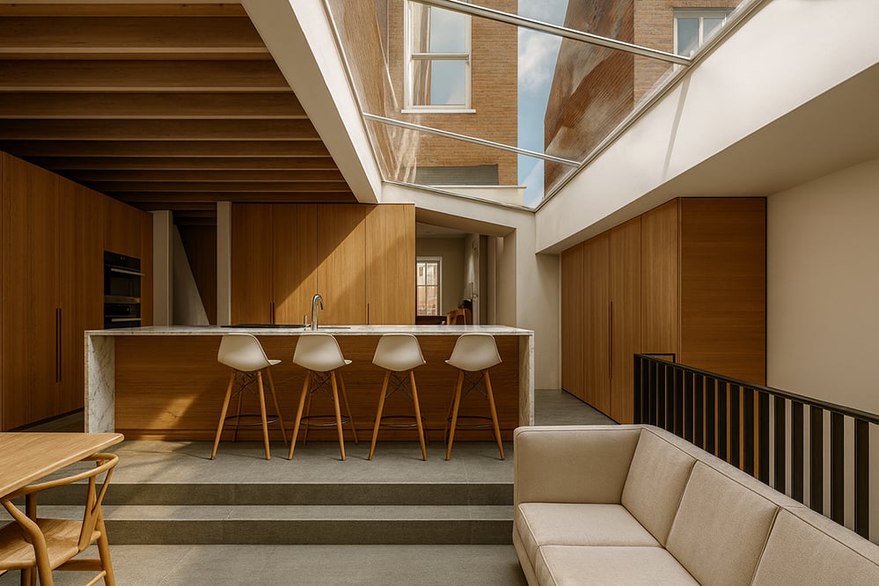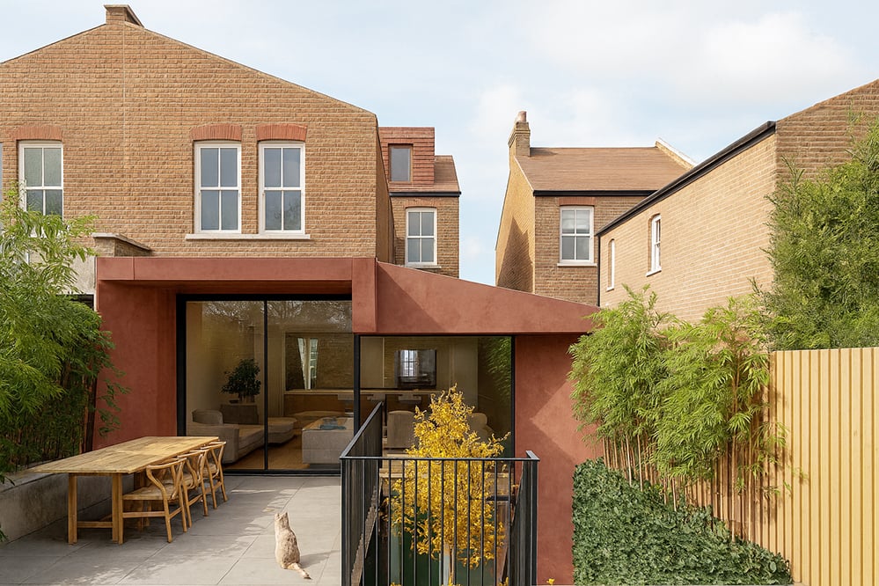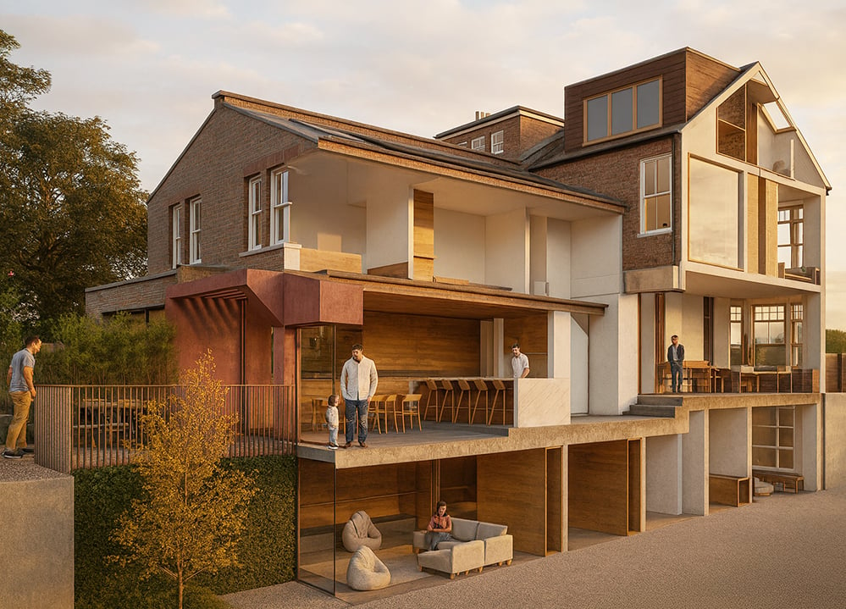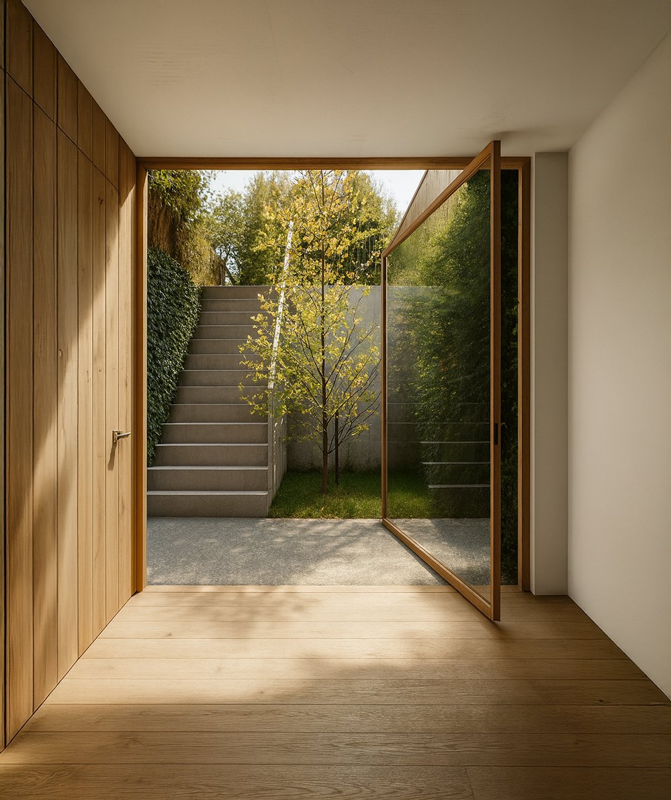Ribbon House
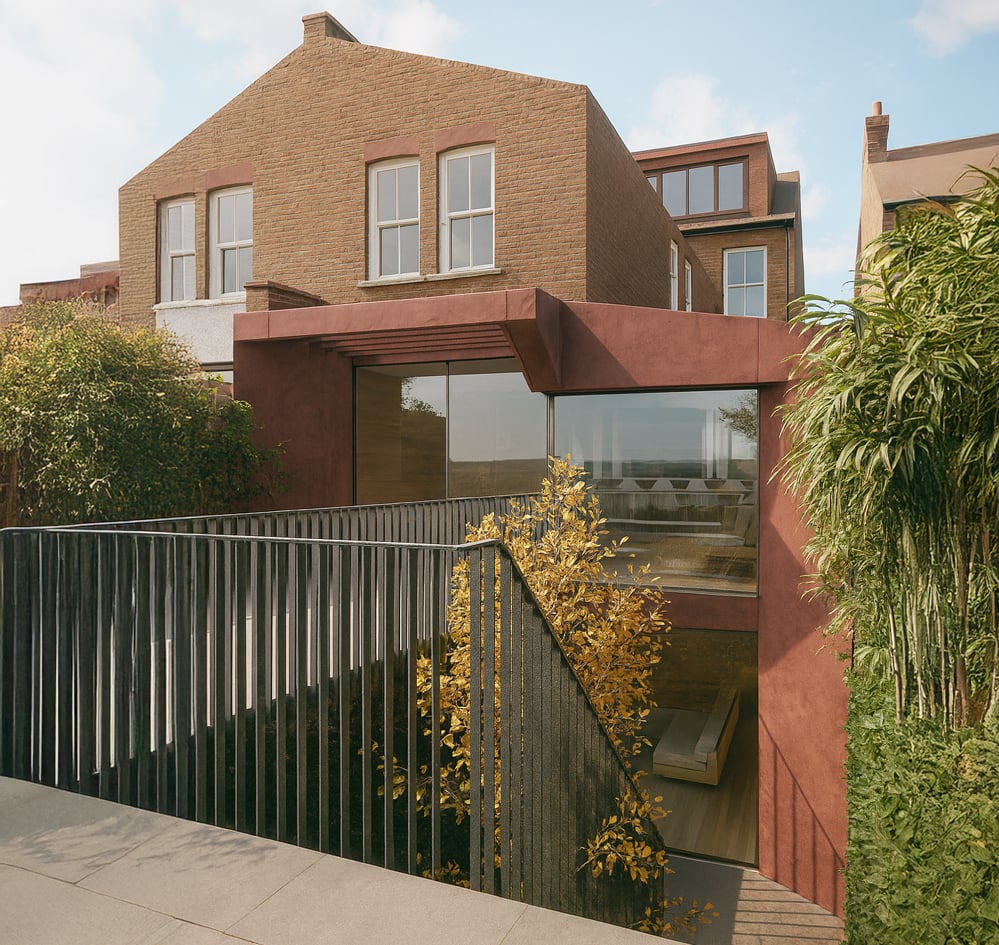
Ribbon House, an AECB CarbonLite urban retrofit on Chevening Road in Queen’s Park, reimagines a four-storey terrace with elegant, low-energy design. A projected canopy with integrated louvres moderates summer heat, invites winter sun, and elevates passive performance. Inside, a light-filled open-plan kitchen, dining and living space is complemented by planted lightwells to the basement and an enlarged dormer above. Fabric-first upgrades—high-performance insulation, airtight construction, thermal-bridge control and new windows—are paired with MVHR for healthy, stable comfort. Gas is replaced with an air-source heat pump and induction cooking, while discreet Solar PV further cuts operational energy. The result is a calm, resilient home that blends contemporary craft with rigorous energy efficiency—setting a benchmark for sustainable urban refurbishment.
Client: Private
Location: Chevening Road, Queen's Park, London
Local Authority: London Borough of Brent
Plot Type: Urban
Project Type: AECB CarbonLite Retrofit (Low-Energy Renovation)
Internal Area (GIA): 355 sqm
Ribbon House is a thoughtful reimagining of a four-storey London terrace, elevating everyday living while aligning with the AECB CarbonLite Retrofit standard. The design introduces a refined architectural language—most notably a projected canopy with integrated louvres—that tempers summer gains, welcomes low winter sun, and choreographs a quiet play of shadow across the kitchen, dining and living spaces at the rear.
A carefully considered spatial strategy opens the Ground Floor into a generous, family-centred plan that flows into the original structure, with a flexible playroom and a light, social kitchen–dining area. Two planted lightwells draw daylight deep into the Basement, creating fresh connections between levels and improving the quality of the lower-ground rooms. At roof level, an enlarged dormer reshapes the Second Floor to provide calmer, better-proportioned bedrooms.
Under the AECB approach, performance is designed in from first principles. The fabric is upgraded beyond Building Regulations with robust insulation and continuous airtightness detailing, complemented by high-performance windows and careful thermal bridge control. Whole-house MVHR ensures healthy, filtered air and stable comfort year-round. The gas supply is removed in favour of an Air Source Heat Pump for efficient, low-carbon heating and hot water, paired with an induction hob to decarbonise cooking. Discreet Solar PV further reduces operational energy and supports long-term running cost savings.
Materially, the scheme balances durability with warmth—timber, calm mineral finishes and considered joinery—allowing the architecture to feel both contemporary and enduring. Planting to the lightwells and rear garden enhances biodiversity and softens the interface between home and landscape.
Ribbon House demonstrates how London terraces can be transformed into low-energy, high-comfort homes: clear architectural moves, disciplined fabric-first upgrades, and a services strategy anchored in AECB best practice—quietly raising the bar for urban retrofit.
