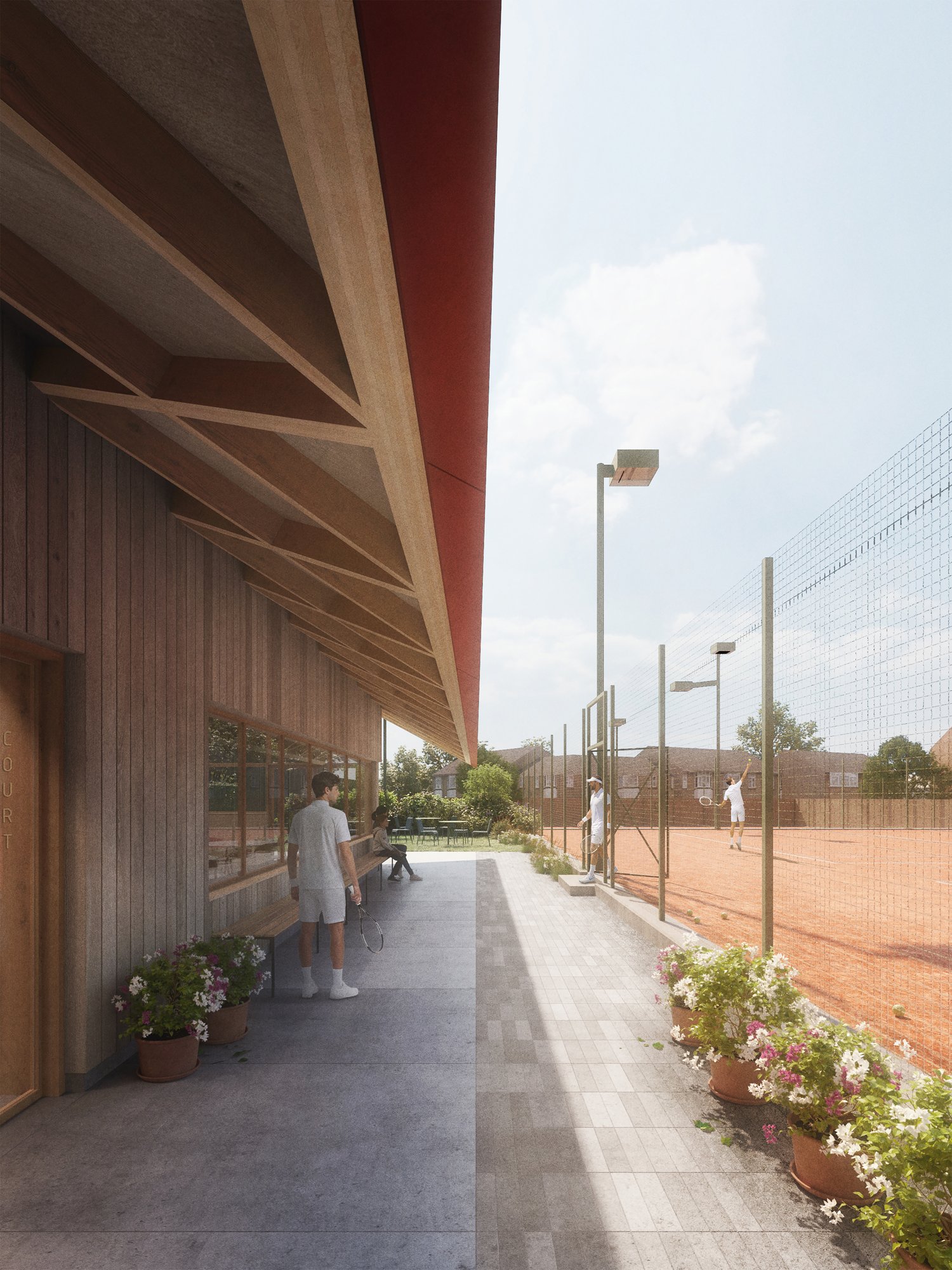Sutton Churches Tennis Club - New Clubhouse

'Tennis with a Civic Heart'
Sutton Churches Lawn Tennis Club is a long-established community club, offering members and neighbours a welcoming space to enjoy sport and social life. RISE Design Studio was appointed to design a new clubhouse that replaces outdated facilities, providing much-needed modern accommodation and sustainable upgrades to support the club’s future.
Client: Sutton Churches Lawn Tennis Club
Location: Sutton, London
Local Authority: London Borough of Sutton
Plot Type: Suburban
Project Type: Community and Culture
Internal Area (GIA): 98 sqm
Located in Sutton, the new clubhouse for Sutton Churches Tennis Club is designed as a contemporary pavilion that enhances both play and community life. Replacing ageing facilities, the project provides a sustainable, flexible, and welcoming hub for members, visitors, and the wider neighbourhood.
The building sits comfortably within the site, subtly lowered into the landscape to create a clear sense of arrival from Gander Green Lane. Its form draws on the logic of a simple pavilion, constructed in cross-laminated timber (CLT) for precision, efficiency, and low embodied carbon.
Key elements include a generous clubroom opening directly onto the courts, shaded external terraces for spectatorship and social life, and discreet service areas to maintain clear circulation. The design supports both the practical needs of the club and the cultural role of tennis as a shared experience.
Sustainability is embedded from the outset: the clubhouse is designed to achieve the AECB CarbonLite New Build standard, with improved thermal fabric performance, airtightness, and integrated solar panels to reduce running costs and environmental impact.
More than a facility, the new clubhouse is conceived as a civic marker – a place where sport, community, and architecture meet.








