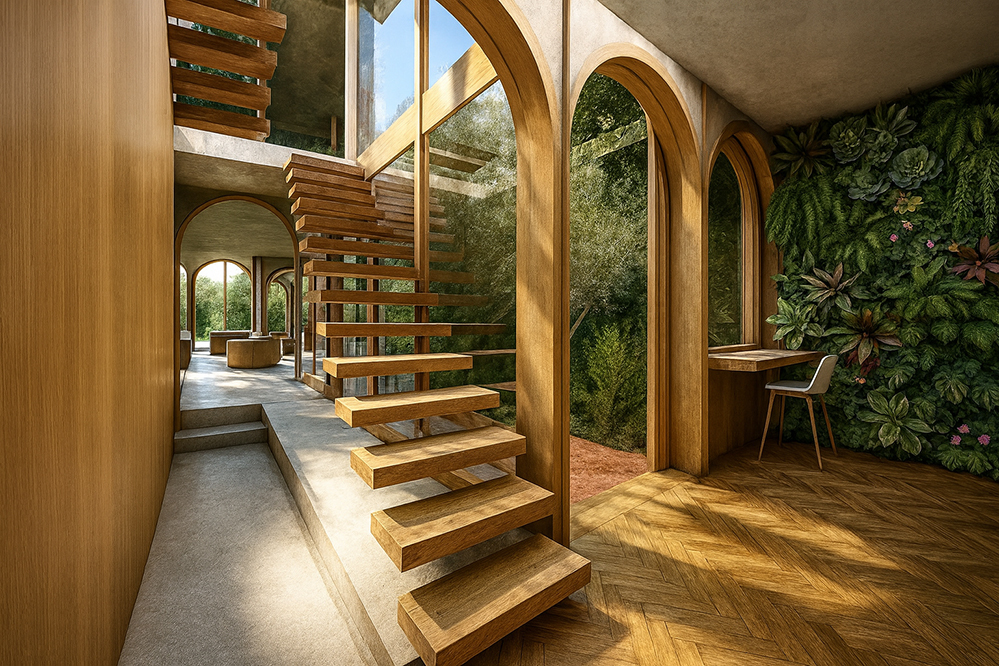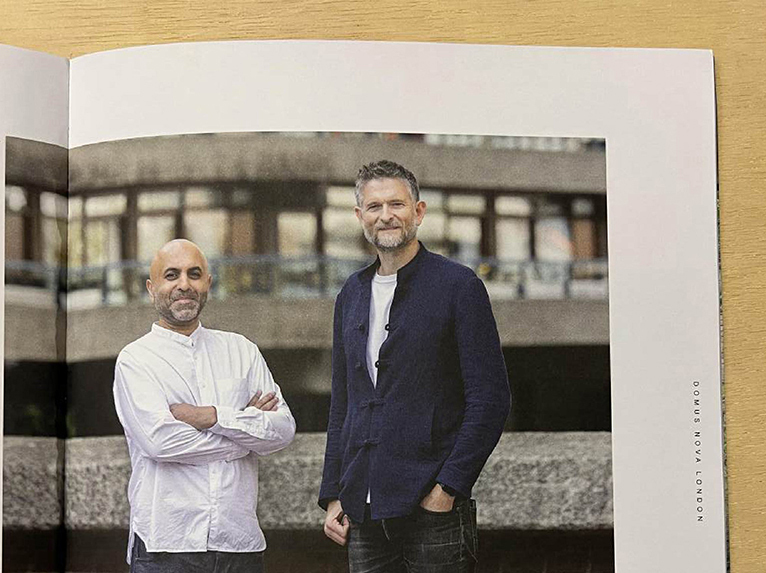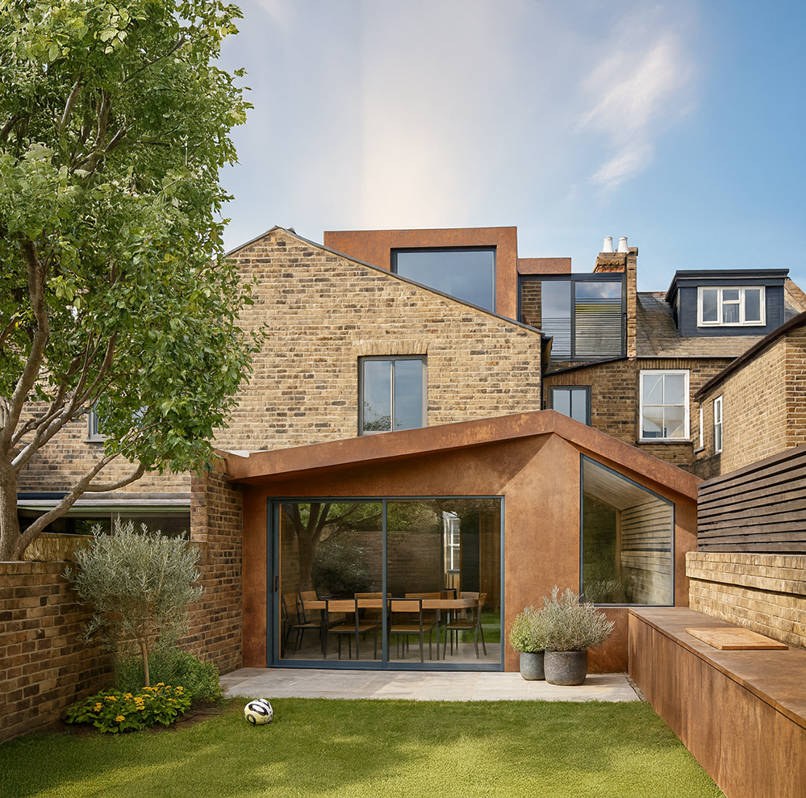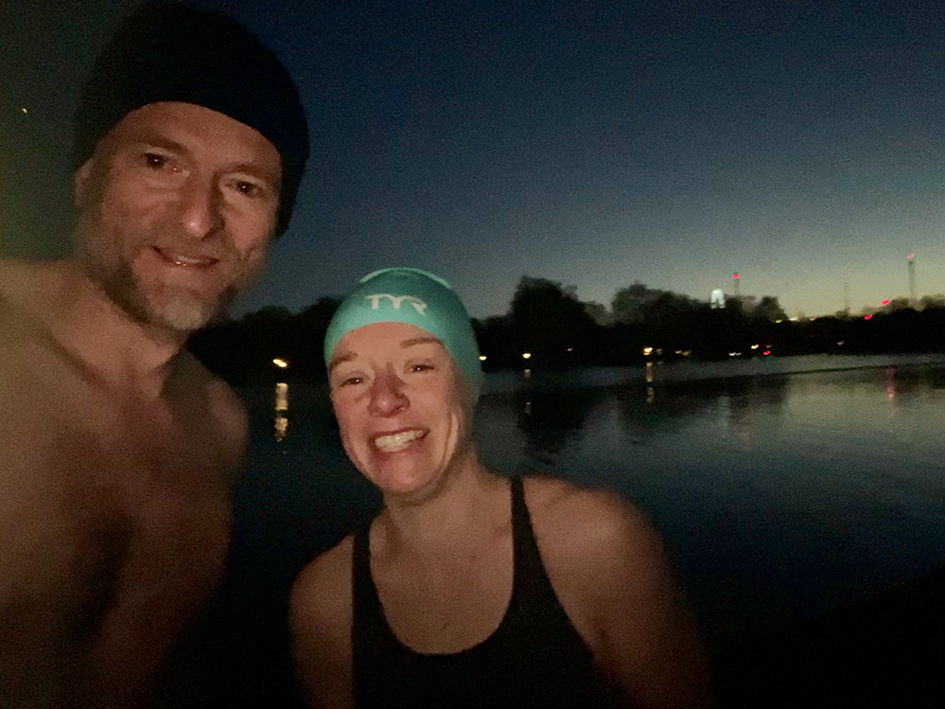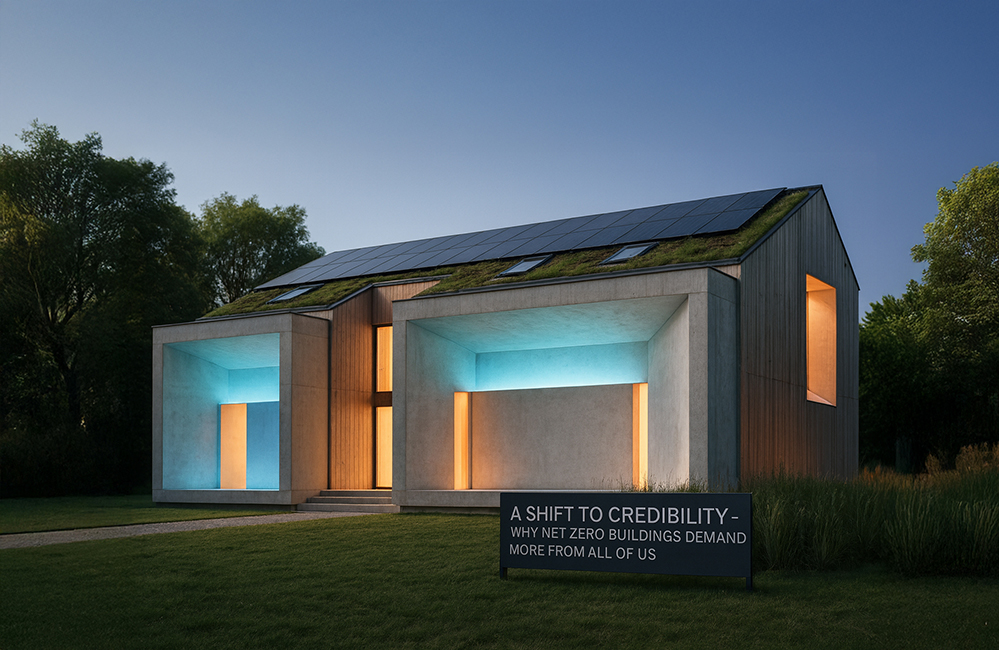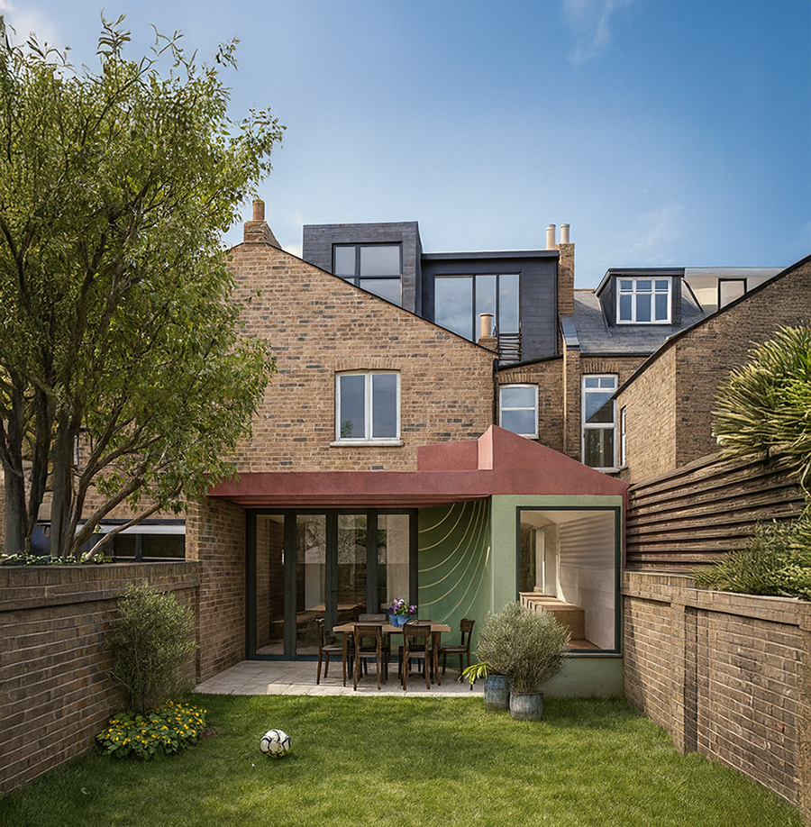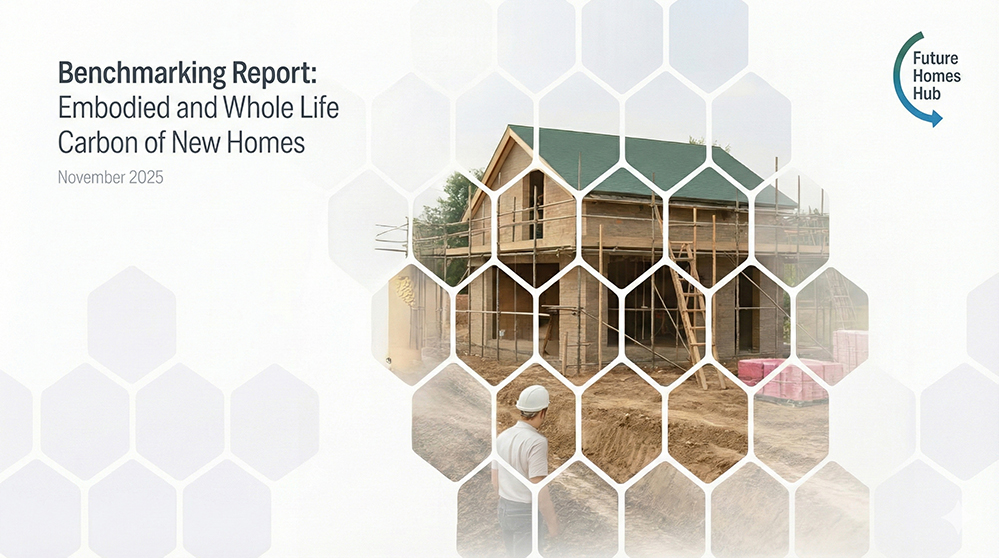Designing Retail Spaces for the Slow Fashion Economy
by Sean Hill on Dec 7, 2025
The future of retail won’t be built on speed. It will be built on meaning.
Origami House: A Folded Copper Extension for a Victorian Terrace in Haringey
by Sean Hill on Dec 5, 2025
Late Victorian terraces are some of London’s most understated masterpieces. Calm, rhythmic façades - repeating brick, sash windows and front gardens - form the familiar streetscape loved by generations. Yet, behind those façades are homes adapting to 21st-century life. Our Haringey pr …
Biophilic Architecture in London: A Low-Energy Retrofit Rooted in Nature
by Sean Hill on Nov 26, 2025
Biophilic architecture in London has never been more relevant. As families seek healthier homes, lower energy bills and deeper daily connection with nature, retrofit becomes a powerful tool for transformation. Twelve Arches embodies this shift.
RISE in Print: A West London Architect’s Perspective in Domus Nova’s Autumn Edition
by Sean Hill on Nov 26, 2025
Our feature in Domus Nova’s Autumn Edition Some moments arrive quietly yet carry weight. Our inclusion in Domus Nova’s Autumn Edition is one of them. As a West London architect working at the intersection of sustainability and design, being invited into this publication feels like a r …
Corten House, Kensal Rise
by Sean Hill on Nov 21, 2025
A Low-Energy Retrofit for Modern Living in Kensal Rise Some houses whisper their limitations the moment you step inside. Corten House was one of them. A classic Kensal Rise property with solid bones but a layout shaped for another era: tight rooms, minimal daylight, disconnected livin …
Cold Water, Clear Thinking → What a Dawn Swim in the Serpentine with Zoe Birch Taught Me About Passivhaus
by Sean Hill on Nov 21, 2025
There’s something quietly surreal about walking through Hyde Park before sunrise. The city hasn’t committed to the day yet. The air is cool, the light is grey-blue, and you get that first whisper of what am I doing? as you approach the Serpentine.
A Shift to Credibility: Why Net Zero Buildings Demand More From All of Us
by Sean Hill on Nov 21, 2025
There was a quiet honesty in the seminar I attended, led by the sustainability consultants Eight Versa, on the new UK Net Zero Carbon Buildings Standard. Behind the charts, targets and timelines was a simple call to action for our industry:
Rewriting the Future of New Homes: What Whole Life Carbon Is Really Telling Us
by Sean Hill on Nov 20, 2025
Every few years, a piece of research lands that quietly resets the direction of an entire industry. The latest benchmarking study on embodied and whole life carbon in UK new homes does exactly that. It offers something we rarely see in housebuilding: grounded, comparable, sector-wide …
Building Wisely: What Self-Builders Really Pay For When They Hire An Architect
by Sean Hill on Nov 17, 2025
When you decide to extend, renovate or build a home from scratch, you are not just buying drawings. You are building a small company around your project.



