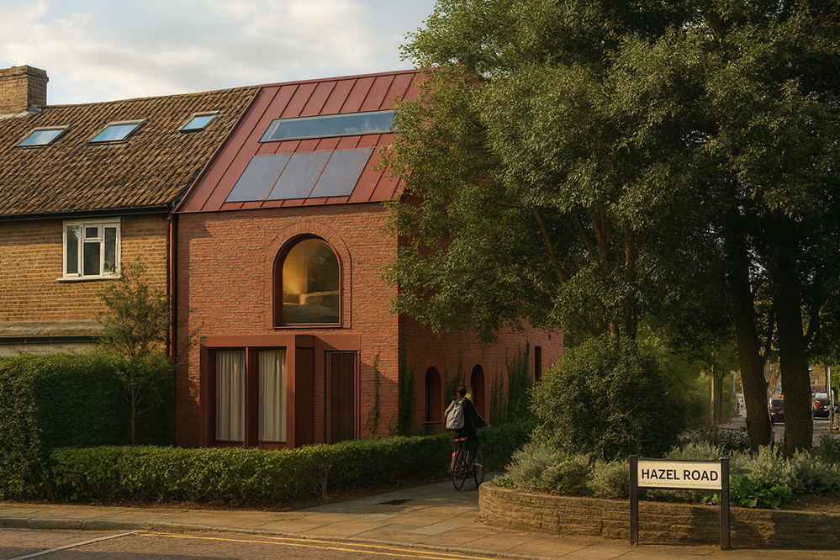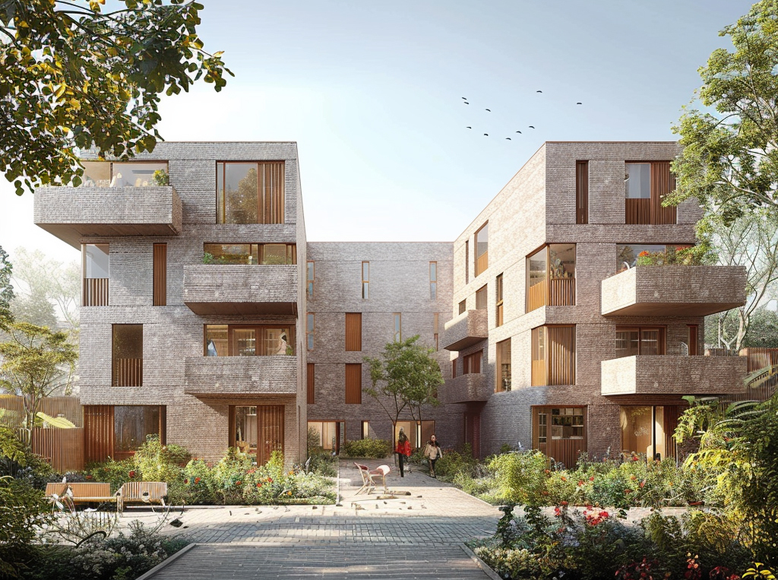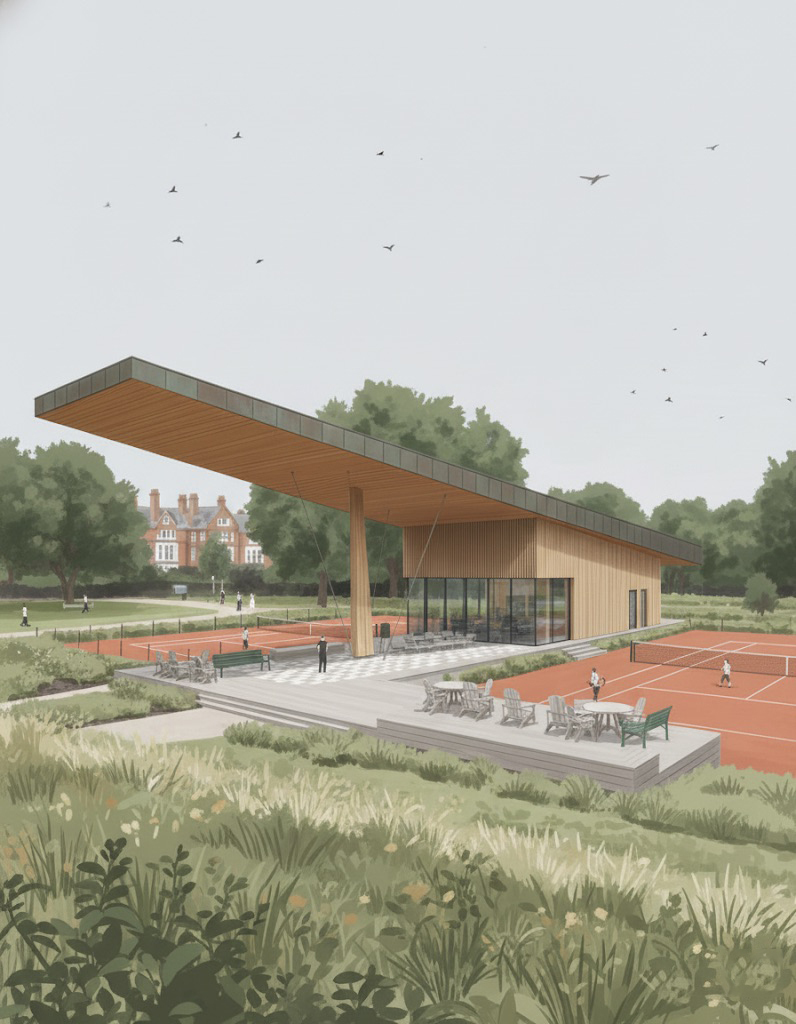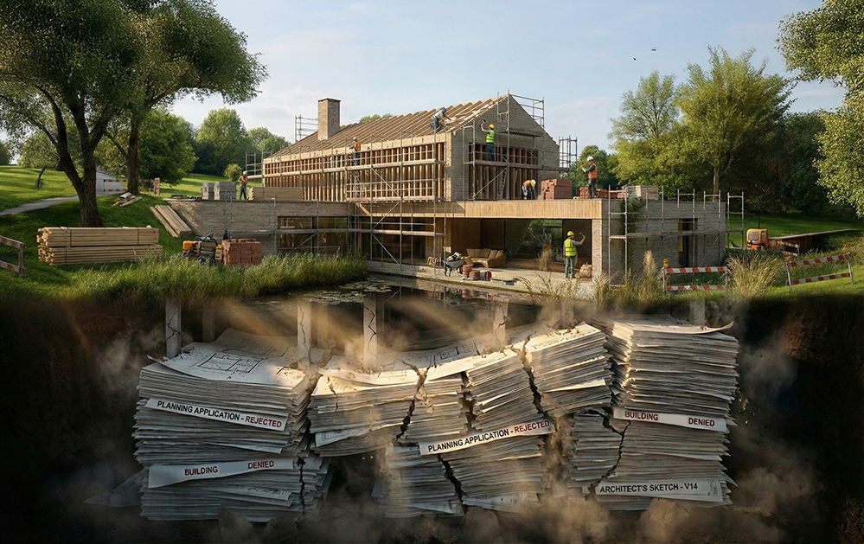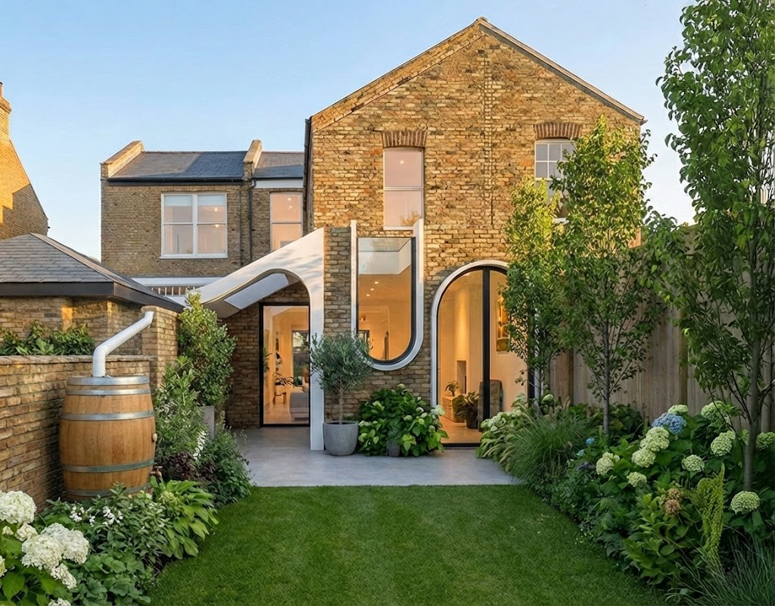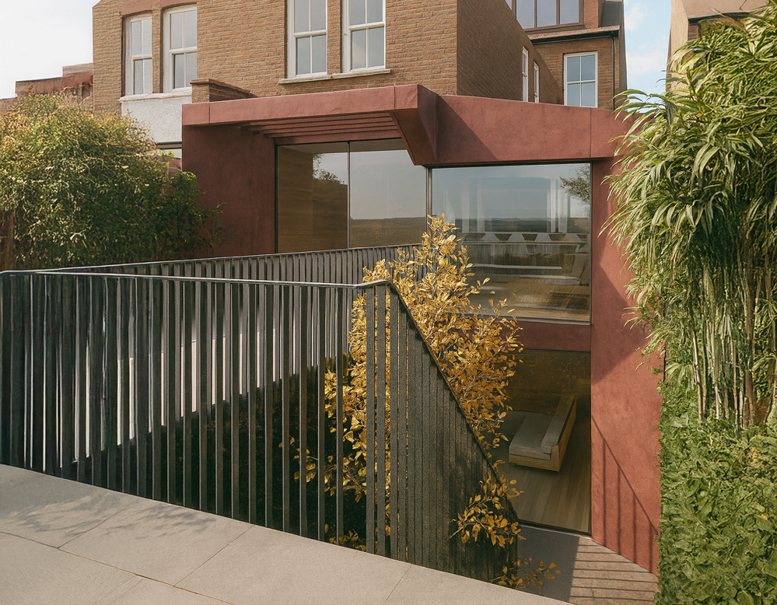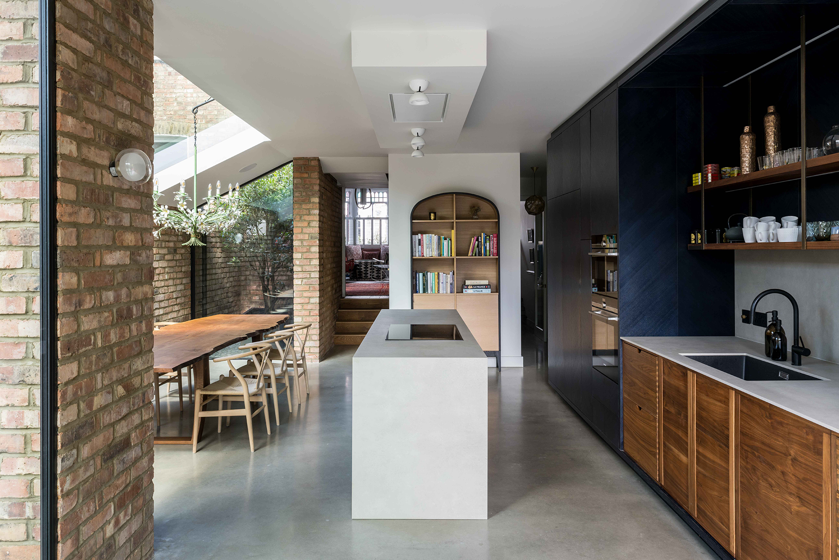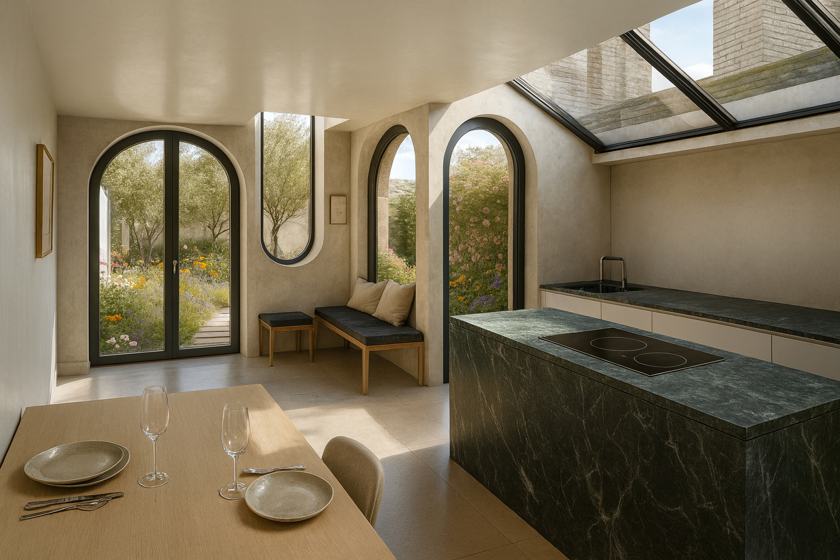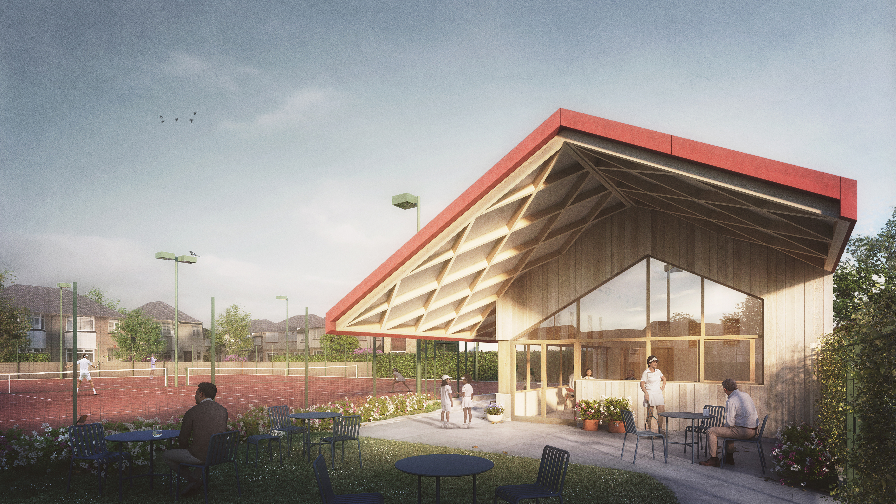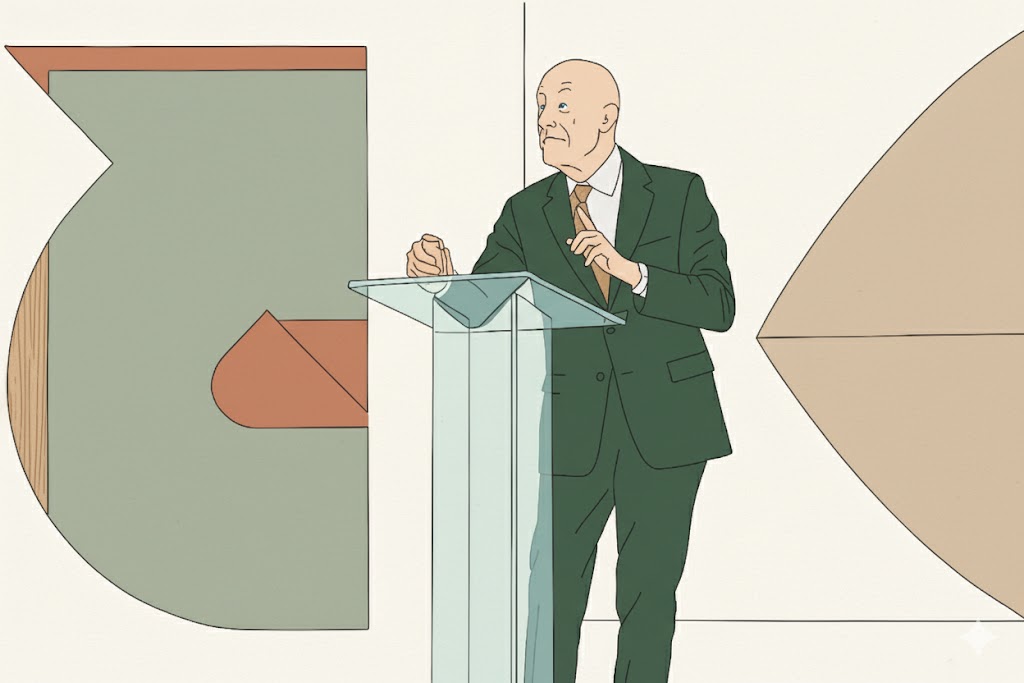Listening, Learning, and Leading Together: Reflections from This Week’s Brent Agents Forum
by Sean Hill on Oct 14, 2025
This week we joined fellow architects, planners, and development officers at the Brent Agents Forum — and it turned out to be one of the most constructive, energising planning discussions we’ve experienced in years.
Building Regenerative Cities Through Public Housing
by Sean Hill on Oct 12, 2025
In every era, public housing has reflected the spirit of its time - a mirror of how society defines progress. Today, that reflection must be sharper than ever. As cities expand and populations rise, the real challenge isn’t how many homes we can build, but how we build them.
Big Roof Park Pavillion
by Imran Jahn on Oct 8, 2025
At RISE Design Studio, we take our roofs seriously — perhaps a little too seriously. Our latest Pavilion proves that when it comes to shelter, bigger really can be better.
Why most building problems are decided before planning is submitted
by Sean Hill on Oct 6, 2025
By the time a building problem becomes obvious, it’s usually too late to fix cheaply.
Could harvesting rain reshape how the UK uses water?
by Sean Hill on Oct 1, 2025
Water rarely features in conversations about sustainable homes in the UK. Energy dominates the narrative. Carbon takes centre stage. Yet quietly, and increasingly urgently, water is becoming the next constraint shaping how we design, build and live.
CarbonLite, Clearly: How AECB’s Standards Help Us Design Low-Energy Buildings That Actually Work
by Imran Jahn on Oct 1, 2025
What is CarbonLite? CarbonLite is the AECB’s practical framework for creating buildings that are genuinely low-energy, comfortable and healthy. It takes Passivhaus thinking (modelling with PHPP, focus on fabric, ventilation and airtightness) and packages it into standards that UK desi …
My Queen’s Park: A Community of Quiet Trailblazers
by Sean Hill on Sep 19, 2025
When Domus Nova came calling to explore the people and places shaping Queen’s Park, we were honoured to be featured alongside some of the neighbourhood’s most inspiring voices. Their piece, My Queen’s Park: The Trailblazers at the Heart of the Neighbourhood’s Soul, captured the unique …
Hopefield Avenue, Queen's Park - Arches, Light and Living with Nature
by Sean Hill on Sep 16, 2025
Victorian terraces in Queen’s Park carry a quiet dignity. At Hopefield Avenue, our proposal reimagines one such home with respect and invention, accentuating existing character while introducing architectural gestures that look to the future. Rear garden view of Victorian terrace in Q …
Sutton Churches Tennis Clubhouse – A Pavilion for Sport and Community
by Imran Jahn on Sep 15, 2025
Every so often, a project arrives that is more than a building. At Sutton Churches Tennis Club, the new clubhouse is conceived as a striking pavilion — an ambitious piece of architecture that redefines how a community experiences sport, spectatorship, and togetherness. This is not onl …
Why Walkable Cities Are the Future We Can’t Ignore
by Sean Hill on Sep 11, 2025
Urbanisation is accelerating at a pace that will reshape the world. Within just a few decades, humanity will add the equivalent of multiple new global capitals to the map. The question that matters is not whether we will build, but what kind of cities we will choose to create.

