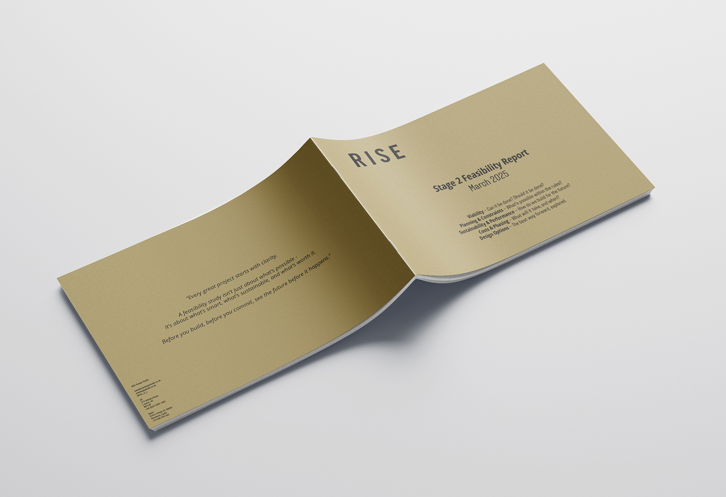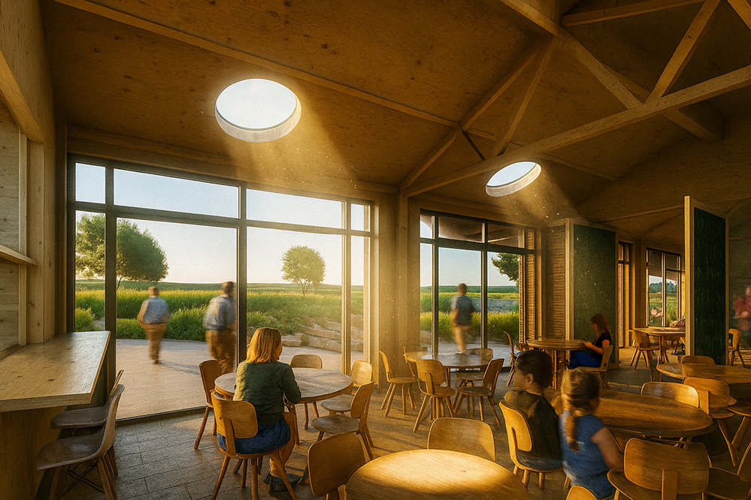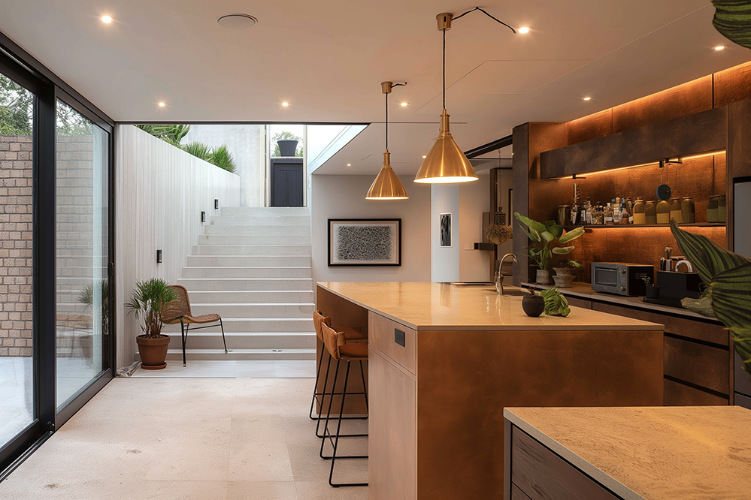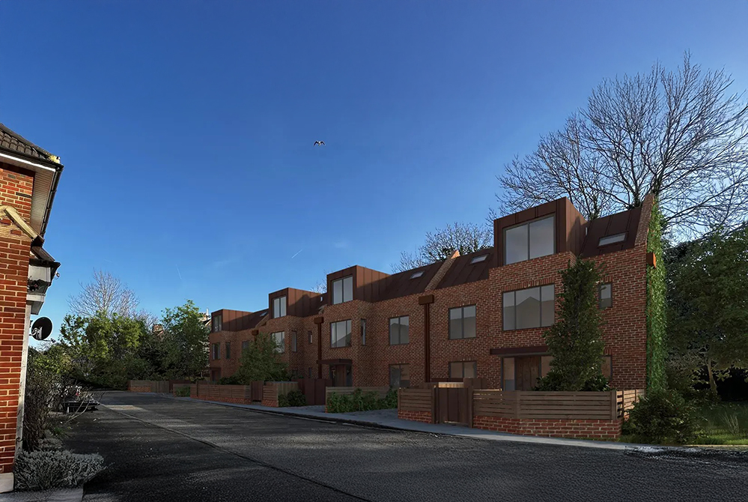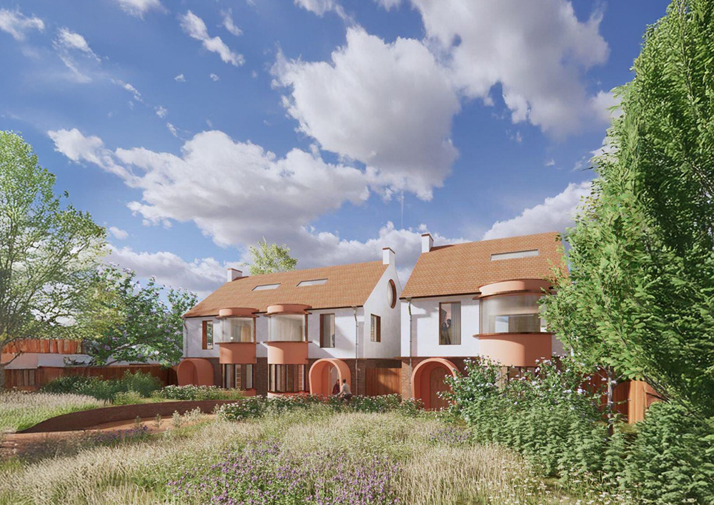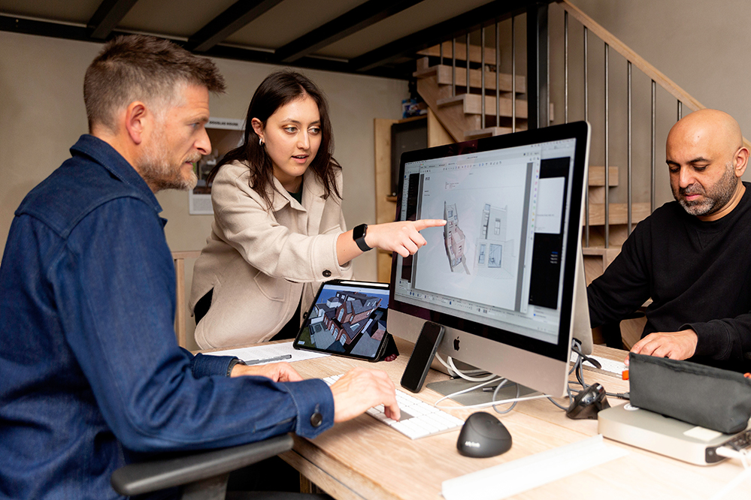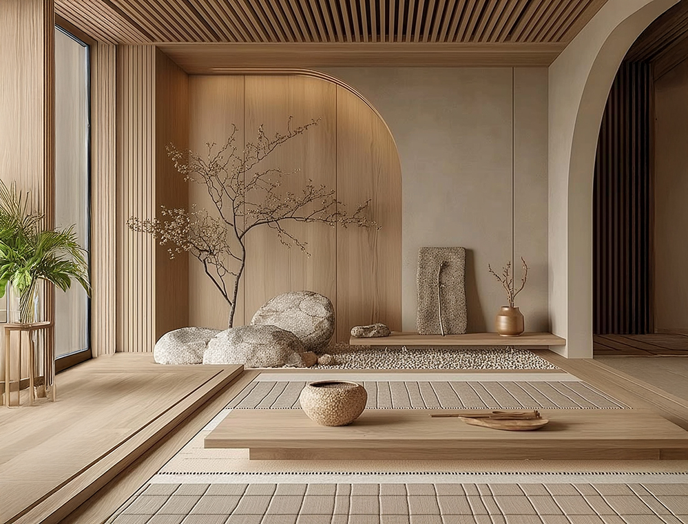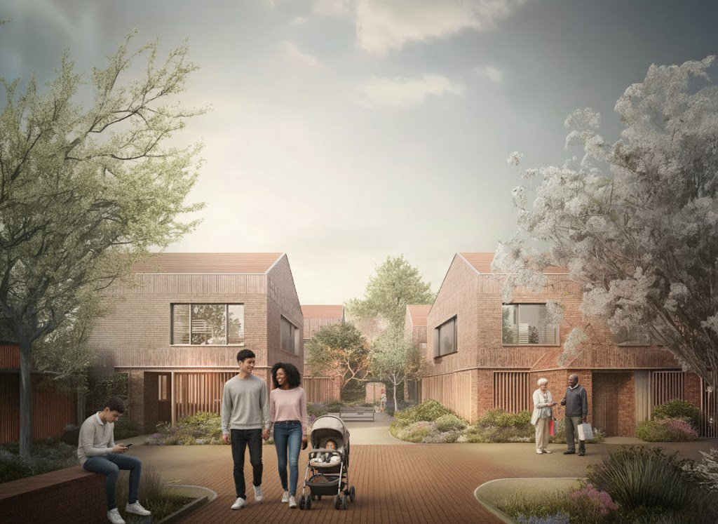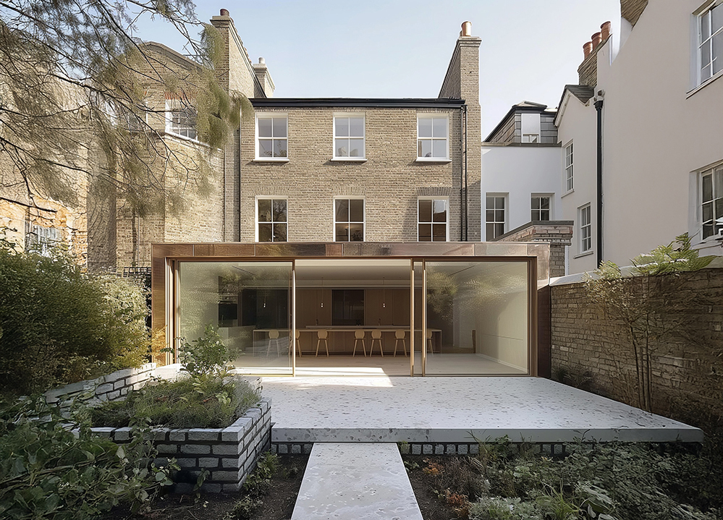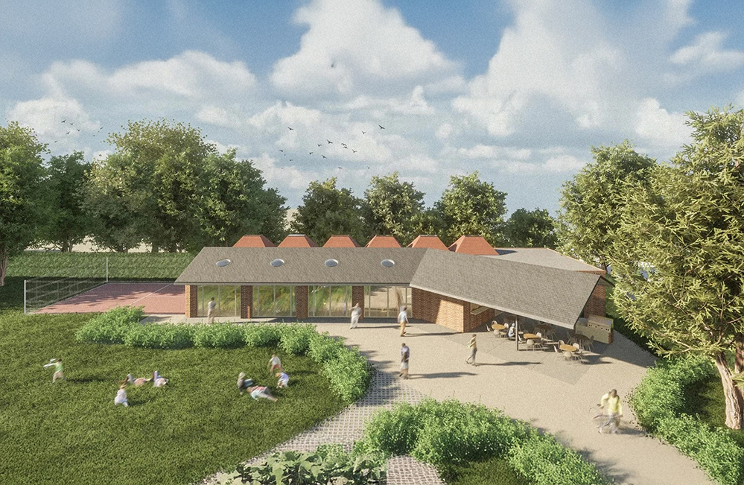Start with Strategy: Why Feasibility is the Smart First Step
by Imran Jahn on Aug 9, 2025
Every great building begins long before the first sketch. It starts with asking the right questions.
A New Era for Elmwood Lawn Tennis Club
by Imran Jahn on Aug 8, 2025
How sustainable materials and prefabrication are shaping one of London’s most forward-thinking tennis clubhouses Across London and the home counties, tennis clubs are facing a familiar challenge:
Building Down to Rise Up: Understanding Basement Costs in London 2025
by Sean Hill on Aug 7, 2025
In London, space is a luxury. And in a city where growth is restricted upwards and outwards, we often find ourselves looking in the opposite direction - down. Not because it’s easier. But because, done well, it can transform the way a home lives and breathes.
Reimagining the Gaps: How Small Sites Can Deliver Big Change
by Sean Hill on Aug 7, 2025
☉ In every city, there are fragments—unused corners, forgotten plots, overlooked edges. To us, these are not limitations. They’re untapped potential. Spaces waiting to rise.
Building Within: The Sustainable Potential of Backland Development
by Sean Hill on Aug 6, 2025
When people talk about development, the conversation often looks outward—towards green fields, new suburbs, and yet more concrete on untouched land. But what if the answers lie much closer to home?
Bringing Buildings to Life: How BIMx Helps Our Clients See, Understand, and Shape Their Future Home
by Sean Hill on Aug 6, 2025
At RISE Design Studio, we don’t just draw buildings—we tell stories. Stories about how spaces are used, how light travels through a room, how materials feel underfoot, and how the smallest design decision can transform the experience of a home.
Quiet Power: Designing with the Japandi Spirit
by Sean Hill on Aug 5, 2025
At RISE, we believe that good design doesn’t shout. It whispers. It slows your heartbeat. It invites you to breathe, to feel the texture of a timber handle, the warmth of filtered light.
Backland Development: How to Build a Sustainable Home in Your Garden
by Sean Hill on Aug 5, 2025
Across London and the UK, homeowners are beginning to look inward – to the quiet corners of their gardens and underused plots – for new possibilities.
Breathing New Life Into Old Walls: Extending Georgian Homes With Purpose
by Sean Hill on Aug 1, 2025
Georgian homes have a quiet kind of confidence. They don’t shout. They simply endure—with their symmetry, tall sash windows, and understated grace. Built during a time of enlightenment and elegance, these homes are more than just bricks and mortar—they are part of our cultural memory.
Tennis in an English Garden
by Imran Jahn on Jul 31, 2025
Reimagining the Elmwood Lawn Tennis Club Pavilion

